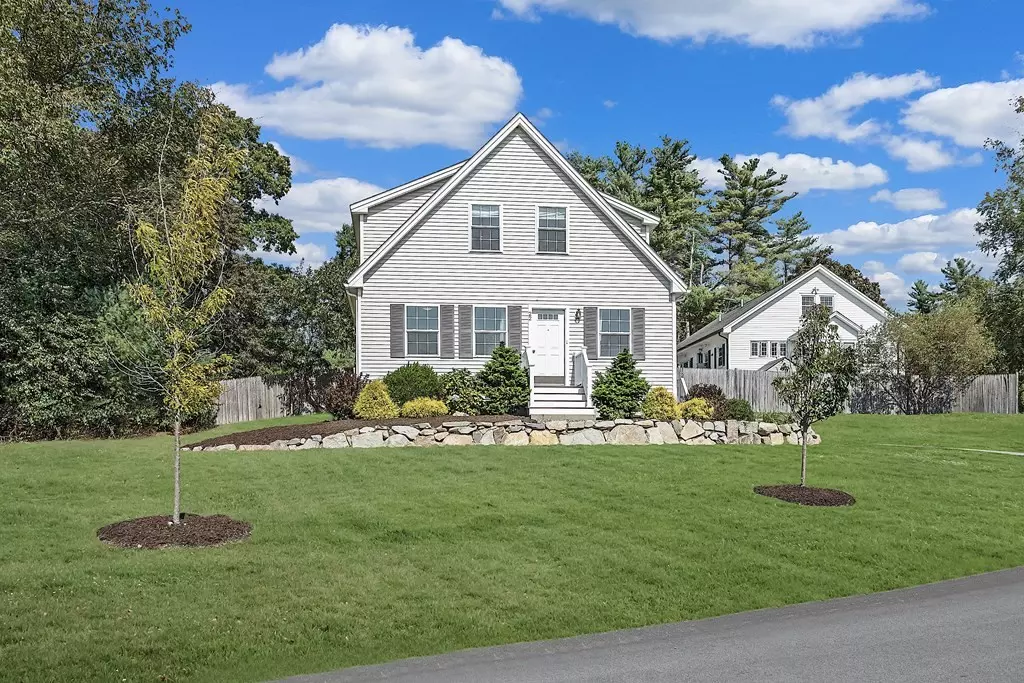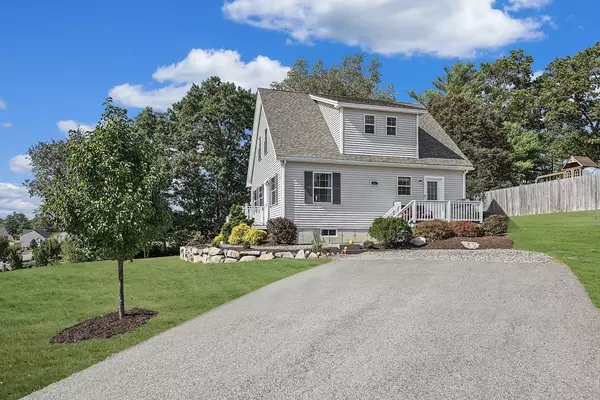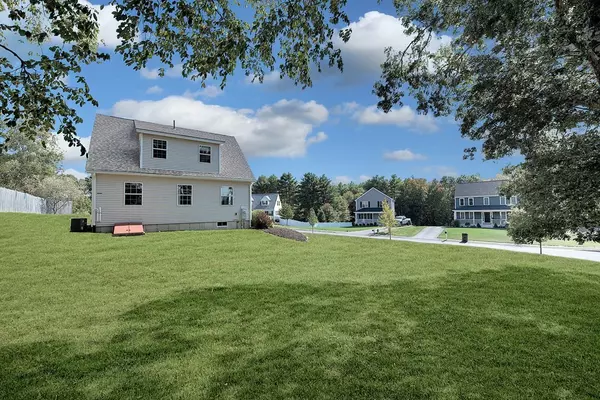$410,000
$389,900
5.2%For more information regarding the value of a property, please contact us for a free consultation.
3 Beds
2 Baths
1,470 SqFt
SOLD DATE : 12/15/2020
Key Details
Sold Price $410,000
Property Type Condo
Sub Type Condominium
Listing Status Sold
Purchase Type For Sale
Square Footage 1,470 sqft
Price per Sqft $278
MLS Listing ID 72743515
Sold Date 12/15/20
Bedrooms 3
Full Baths 2
HOA Fees $55/mo
HOA Y/N true
Year Built 2014
Annual Tax Amount $5,061
Tax Year 2020
Lot Size 0.403 Acres
Acres 0.4
Property Description
Just 6 years young! This spacious and modern 3 bed, 2 bath Cape style home is prestigiously placed within Brookside Estates. Sun filled Kitchen, Dining and Living room are enjoyed within a unique open floor plan and oak hardwood flooring. The beautiful & functional kitchen is complete with an island, designer lighting and W/D closet. First floor Master has dual closets access to the main bath. Up the two-way split staircase, you will find two additional Master sized bedrooms with walk-in closet & office nook. In between the bedrooms, a spacious jack & jill bath shows lovely spa like finishes. Under a mile to Hanson's MBTA commuter rail and moments to restaurants and other great amenities. Efficient and well maintained, true value is found here.
Location
State MA
County Plymouth
Zoning Unk
Direction Rt. 27 to Progress Waye.
Rooms
Primary Bedroom Level Second
Dining Room Flooring - Hardwood, Exterior Access, Open Floorplan
Kitchen Closet, Flooring - Hardwood, Flooring - Stone/Ceramic Tile, Kitchen Island, Dryer Hookup - Electric, Exterior Access, Open Floorplan, Washer Hookup
Interior
Heating Forced Air, Natural Gas
Cooling Central Air
Flooring Tile, Carpet, Hardwood
Appliance Range, Dishwasher, Microwave, Refrigerator, Gas Water Heater, Tank Water Heaterless, Utility Connections for Gas Range, Utility Connections for Electric Dryer
Laundry First Floor, In Unit, Washer Hookup
Exterior
Exterior Feature Rain Gutters
Community Features Public Transportation, Shopping, House of Worship, Public School, T-Station
Utilities Available for Gas Range, for Electric Dryer, Washer Hookup
Roof Type Shingle
Total Parking Spaces 4
Garage No
Building
Story 2
Sewer Private Sewer
Water Public
Schools
Elementary Schools Indian Headindi
Middle Schools Hanson Middle
High Schools Whrhs
Read Less Info
Want to know what your home might be worth? Contact us for a FREE valuation!

Our team is ready to help you sell your home for the highest possible price ASAP
Bought with Kathie Palm • Belsito & Associates Inc.
GET MORE INFORMATION

REALTOR® | Lic# 9070371






