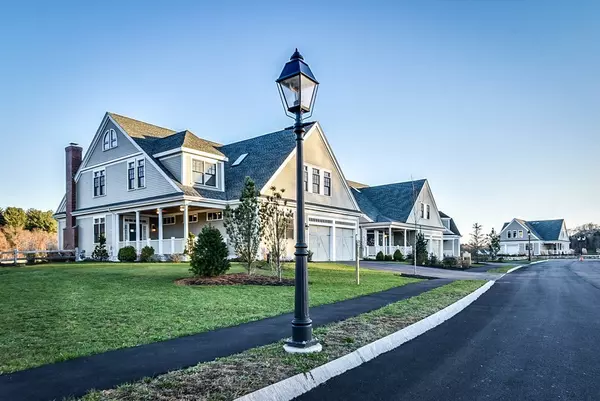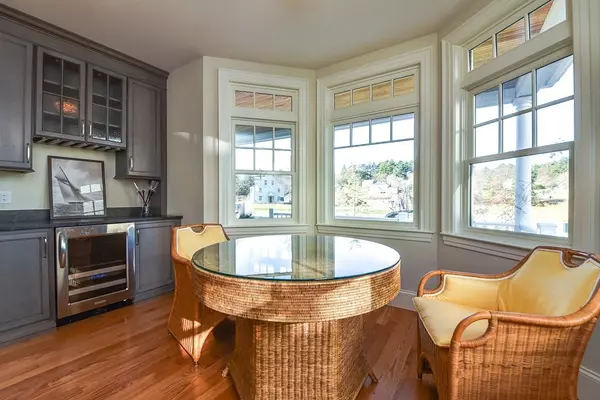$930,000
$949,000
2.0%For more information regarding the value of a property, please contact us for a free consultation.
4 Beds
3.5 Baths
3,675 SqFt
SOLD DATE : 11/24/2020
Key Details
Sold Price $930,000
Property Type Condo
Sub Type Condominium
Listing Status Sold
Purchase Type For Sale
Square Footage 3,675 sqft
Price per Sqft $253
MLS Listing ID 72743983
Sold Date 11/24/20
Bedrooms 4
Full Baths 3
Half Baths 1
HOA Fees $550/mo
HOA Y/N true
Year Built 2015
Annual Tax Amount $17,615
Tax Year 2020
Lot Size 30.000 Acres
Acres 30.0
Property Description
Meadows Edge at Whitney Farm is comprised of 48 architect designed single and attached condominium homes on 30 acres of beautiful meadow land surrounded by open space and mature trees. Close to major highways, public transportation and one of the states best school districts with easy access to recreation and playgrounds as well as Farm Pond for swimming and sailing. The property abuts 26 miles of walking trails from Sherborn to Milford. This home features both first and second floor master bedroom suites as well as first and 2nd floor laundry areas. Spacious fully applianced kitchen and open living dining area for large or small gatherings This beautiful home could be yours to enjoy the holidays!
Location
State MA
County Middlesex
Zoning res
Direction Whitney St to Millstone Drive. For GPS use 59 Whitney St.
Rooms
Family Room Skylight
Primary Bedroom Level Main
Dining Room Flooring - Hardwood, Open Floorplan
Kitchen Closet/Cabinets - Custom Built, Flooring - Hardwood, Window(s) - Bay/Bow/Box, Dining Area, Countertops - Stone/Granite/Solid, Stainless Steel Appliances
Interior
Interior Features High Speed Internet
Heating Central, Forced Air, Natural Gas
Cooling Central Air
Flooring Wood, Tile, Carpet
Fireplaces Number 2
Fireplaces Type Family Room, Living Room
Appliance Range, Dishwasher, Microwave, Refrigerator, Gas Water Heater, Utility Connections for Gas Range, Utility Connections for Gas Dryer, Utility Connections for Electric Dryer
Laundry Dryer Hookup - Dual, Washer Hookup, First Floor, In Unit
Exterior
Exterior Feature Rain Gutters
Garage Spaces 2.0
Community Features Shopping, Pool, Tennis Court(s), Park, Walk/Jog Trails, Highway Access, House of Worship, Public School
Utilities Available for Gas Range, for Gas Dryer, for Electric Dryer, Washer Hookup
Waterfront false
Roof Type Shingle
Total Parking Spaces 2
Garage Yes
Building
Story 2
Sewer Private Sewer
Water Individual Well
Others
Senior Community false
Acceptable Financing Contract
Listing Terms Contract
Read Less Info
Want to know what your home might be worth? Contact us for a FREE valuation!

Our team is ready to help you sell your home for the highest possible price ASAP
Bought with Susan McDonough • William Raveis R.E. & Home Services
GET MORE INFORMATION

REALTOR® | Lic# 9070371






