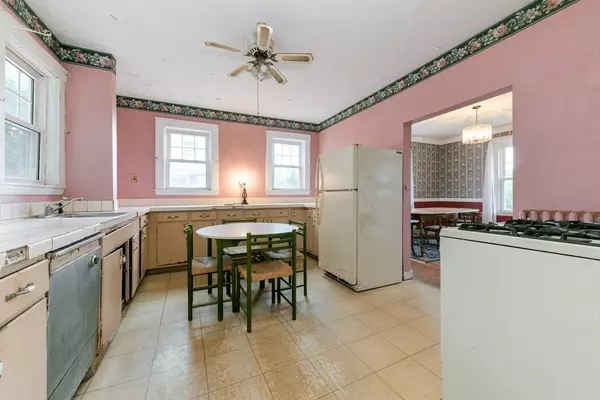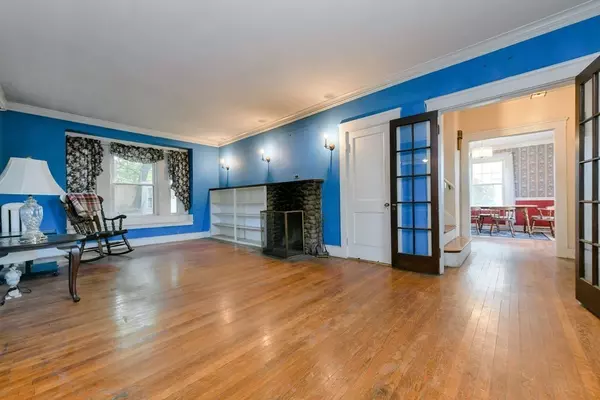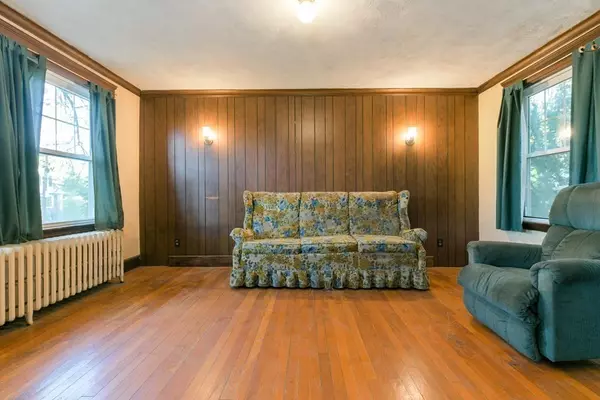$450,000
$475,000
5.3%For more information regarding the value of a property, please contact us for a free consultation.
4 Beds
1 Bath
1,842 SqFt
SOLD DATE : 11/20/2020
Key Details
Sold Price $450,000
Property Type Single Family Home
Sub Type Single Family Residence
Listing Status Sold
Purchase Type For Sale
Square Footage 1,842 sqft
Price per Sqft $244
Subdivision Endicott/Oakdale
MLS Listing ID 72739218
Sold Date 11/20/20
Style Colonial
Bedrooms 4
Full Baths 1
Year Built 1928
Annual Tax Amount $6,946
Tax Year 2020
Lot Size 6,969 Sqft
Acres 0.16
Property Description
Call your Chip & Joanna Gaines "Fixer Upper", or your Drew & Jonathan Scott "The Property Brothers", because we have the perfect place for you! This vintage 1928 Gambrel Colonial has the bones and the location to build some sweet sweat equity. Open the spacious kitchen into the formal dining room and be inspired by the incredible natural light pouring into the space. Beautiful woodwork, crown molding and wood flooring throughout. Spacious foyer entry with french doors into a front to back living room with fireplace. There is an adjoining, versatile, space that could function wonderfully as a home office, play room, or 1st floor bed if needed; use as you see fit. There is toilet closet on 1st level (begging to be a true half bath). 4 corner bedrooms and 1 bath upstairs; could be 3 beds w/2 baths to form a master suite w/walk in closet. Oversized garage, newer roof/door (could easily be 2 car) w/storage above. Vinyl siding and vinyl windows. Easily worth $700-750k when done. Dream big!
Location
State MA
County Norfolk
Zoning RES
Direction Whiting Ave across from the high school parking lot/football field and track
Rooms
Family Room Flooring - Hardwood, French Doors
Basement Full
Primary Bedroom Level Second
Dining Room Flooring - Hardwood
Interior
Heating Hot Water, Natural Gas
Cooling None
Flooring Hardwood
Fireplaces Number 1
Fireplaces Type Living Room
Appliance Refrigerator, Washer, Dryer, Gas Water Heater, Utility Connections for Gas Range
Laundry In Basement
Exterior
Garage Spaces 1.0
Community Features Public Transportation, Shopping, Pool, Tennis Court(s), Park, Walk/Jog Trails, Golf, Medical Facility, Bike Path, Conservation Area, Highway Access, House of Worship, Private School, Public School, T-Station
Utilities Available for Gas Range
Waterfront false
Roof Type Shingle
Total Parking Spaces 2
Garage Yes
Building
Foundation Stone
Sewer Public Sewer
Water Public
Schools
Middle Schools Dedham
High Schools Dedham
Read Less Info
Want to know what your home might be worth? Contact us for a FREE valuation!

Our team is ready to help you sell your home for the highest possible price ASAP
Bought with The Watson Team • RE/MAX Way
GET MORE INFORMATION

REALTOR® | Lic# 9070371






