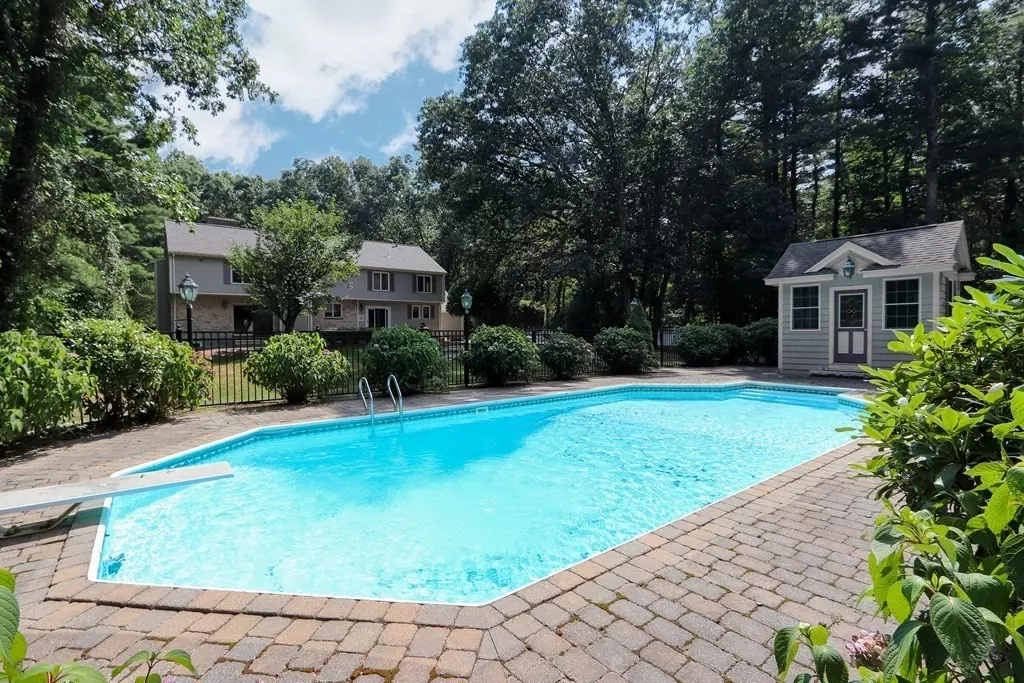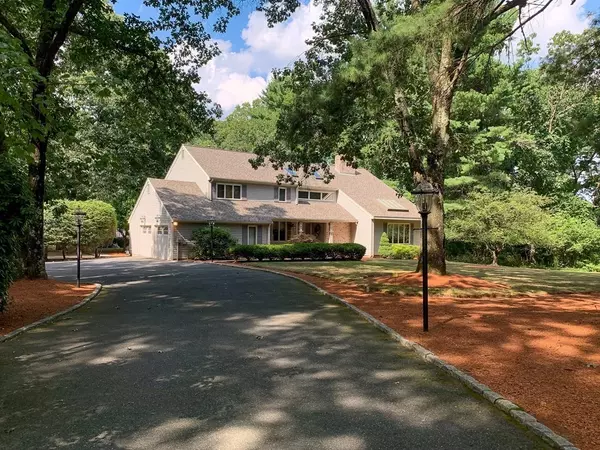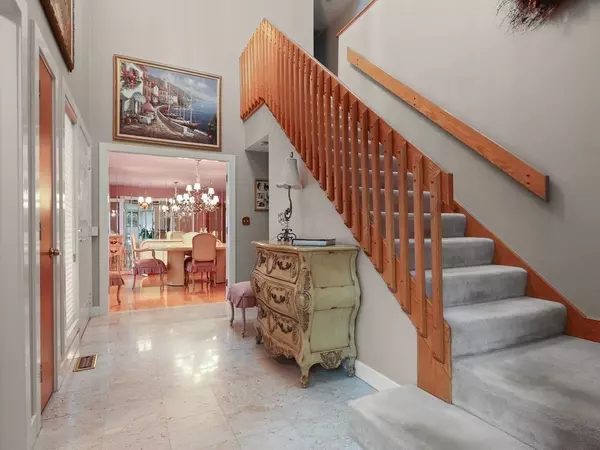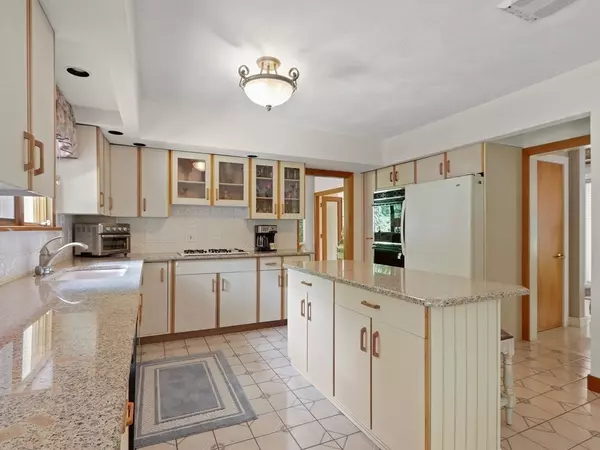$977,500
$1,037,000
5.7%For more information regarding the value of a property, please contact us for a free consultation.
4 Beds
3 Baths
4,200 SqFt
SOLD DATE : 10/16/2020
Key Details
Sold Price $977,500
Property Type Single Family Home
Sub Type Single Family Residence
Listing Status Sold
Purchase Type For Sale
Square Footage 4,200 sqft
Price per Sqft $232
MLS Listing ID 72708931
Sold Date 10/16/20
Style Cape, Contemporary
Bedrooms 4
Full Baths 2
Half Baths 2
HOA Y/N false
Year Built 1985
Annual Tax Amount $17,512
Tax Year 2020
Lot Size 2.000 Acres
Acres 2.0
Property Description
Lovely Contemporary Cape style home nestled back in a very private and peaceful setting! This is a wonderful retreat with inviting, heated in ground pool, cabana and huge 2400 sq ft barn with lots of space for horses, hobbies, studio, party barn or car enthusiasts. The possibilities are endless! This one owner home has been well maintained and features an open floor plan brimming with sunshine, high ceilings, skylights, 4 fireplaces and generously proportioned rooms. A fine opportunity to build equity by adding your own personal style and decor to this well cared for home with good bones. Updated systems and roof allow you to just do the "fun things" to make it your own. Enjoy the seclusion of a private oasis in a particularly fine and convenient location with easy access to major routes! Experience a country lifestyle in a great town with # 1 rated schools, lots of nature trails and bucolic Farm Pond! A true departure from the ordinary!!!
Location
State MA
County Middlesex
Zoning RB
Direction Western Ave to Whitney Street
Rooms
Family Room Flooring - Hardwood, Recessed Lighting
Basement Full, Finished, Interior Entry, Garage Access
Primary Bedroom Level Second
Dining Room Flooring - Hardwood, French Doors, Lighting - Sconce
Kitchen Flooring - Stone/Ceramic Tile, Countertops - Stone/Granite/Solid, Kitchen Island, Recessed Lighting, Slider
Interior
Interior Features Bathroom - Full, Bathroom - Double Vanity/Sink, Bathroom - With Tub & Shower, Ceiling Fan(s), Ceiling - Vaulted, Recessed Lighting, Bathroom, Loft, Play Room
Heating Forced Air, Natural Gas, Fireplace
Cooling Central Air
Flooring Tile, Carpet, Marble, Hardwood, Flooring - Stone/Ceramic Tile, Flooring - Wall to Wall Carpet
Fireplaces Number 4
Fireplaces Type Family Room, Living Room, Master Bedroom
Appliance Range, Oven, Dishwasher, Refrigerator, Vacuum System, Electric Water Heater, Plumbed For Ice Maker, Utility Connections for Gas Range, Utility Connections for Electric Oven, Utility Connections for Electric Dryer
Laundry Electric Dryer Hookup, Washer Hookup, Second Floor
Exterior
Exterior Feature Rain Gutters, Professional Landscaping, Sprinkler System, Decorative Lighting, Outdoor Shower
Garage Spaces 5.0
Fence Invisible
Pool Pool - Inground Heated
Community Features Walk/Jog Trails, Stable(s), Conservation Area
Utilities Available for Gas Range, for Electric Oven, for Electric Dryer, Washer Hookup, Icemaker Connection
Waterfront false
Waterfront Description Beach Front, Lake/Pond, Beach Ownership(Private)
Roof Type Shingle
Total Parking Spaces 10
Garage Yes
Private Pool true
Building
Lot Description Level
Foundation Concrete Perimeter
Sewer Private Sewer
Water Private
Schools
Elementary Schools Pine Hill
Middle Schools Dover-Sherborn
High Schools Dover-Sherborn
Others
Senior Community false
Read Less Info
Want to know what your home might be worth? Contact us for a FREE valuation!

Our team is ready to help you sell your home for the highest possible price ASAP
Bought with Elena Price • Coldwell Banker Realty - Westwood
GET MORE INFORMATION

REALTOR® | Lic# 9070371






