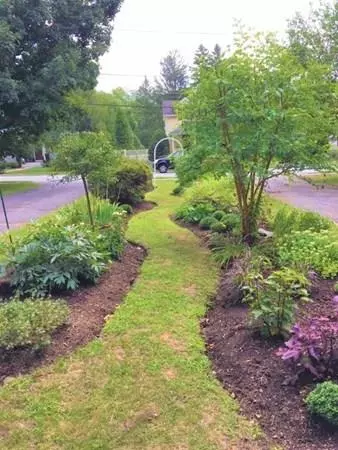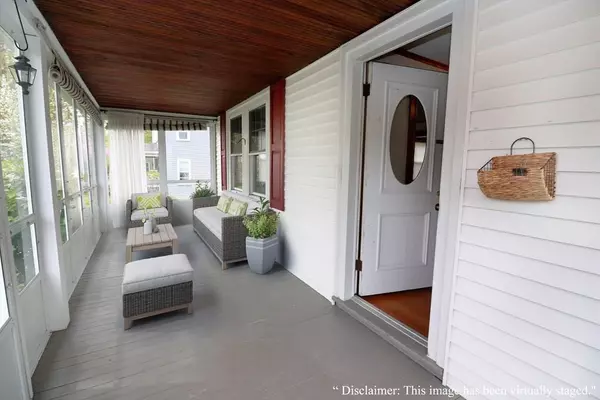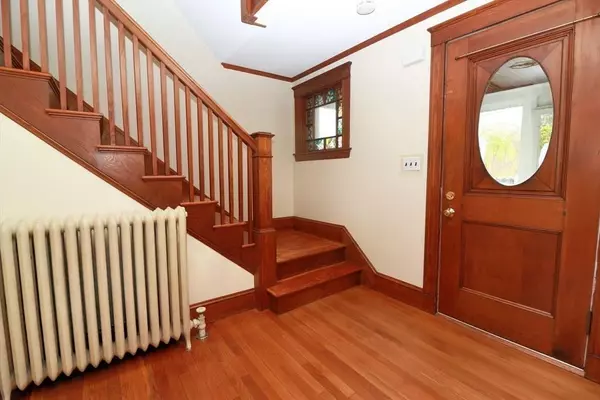$1,050,000
$1,100,000
4.5%For more information regarding the value of a property, please contact us for a free consultation.
3 Beds
2.5 Baths
1,716 SqFt
SOLD DATE : 10/06/2020
Key Details
Sold Price $1,050,000
Property Type Single Family Home
Sub Type Single Family Residence
Listing Status Sold
Purchase Type For Sale
Square Footage 1,716 sqft
Price per Sqft $611
MLS Listing ID 72717251
Sold Date 10/06/20
Style Colonial, Antique
Bedrooms 3
Full Baths 2
Half Baths 1
Year Built 1915
Annual Tax Amount $12,022
Tax Year 2020
Lot Size 0.680 Acres
Acres 0.68
Property Description
This home has been enjoyed by its family for generations - enter the front door and immediately sense the "good bones", open floor plan, natural light, hardwood floors and natural millwork this home offers. Bring your architect, contractor and color palette to make this property yours. Expansion potential to meet your modern life style including a walk up attic and full basement. Enjoy the outdoors from the quiet front porch which is equipped with screens and glass overlooking the serene front yard and professional plantings. The back yard is huge and level and planted with specimen trees. Located in a quiet neighborhood yet close to the high school, shopping, public transportation, and Brook Path.
Location
State MA
County Norfolk
Zoning SR10
Direction Washington St. to Rice to Paine or Washington St to Forest to Paine
Rooms
Basement Full, Partially Finished, Interior Entry, Bulkhead, Sump Pump, Concrete
Primary Bedroom Level Second
Dining Room Closet/Cabinets - Custom Built, Flooring - Hardwood
Kitchen Flooring - Vinyl, Lighting - Overhead
Interior
Interior Features Sun Room
Heating Steam, Natural Gas
Cooling Window Unit(s)
Flooring Tile, Vinyl, Hardwood, Flooring - Wood
Fireplaces Number 1
Fireplaces Type Living Room
Appliance Range, Dishwasher, Disposal, Refrigerator, Washer, Dryer, Gas Water Heater, Tank Water Heater, Utility Connections for Gas Range, Utility Connections for Gas Dryer
Laundry Flooring - Vinyl, Gas Dryer Hookup, Washer Hookup, First Floor
Exterior
Exterior Feature Rain Gutters, Storage, Professional Landscaping, Fruit Trees, Garden
Garage Spaces 2.0
Community Features Public Transportation, Shopping, Tennis Court(s), Park, Walk/Jog Trails, Golf, Medical Facility, Bike Path, Conservation Area, Highway Access, House of Worship, Private School, Public School, T-Station, University
Utilities Available for Gas Range, for Gas Dryer, Washer Hookup
Waterfront false
Roof Type Shingle
Total Parking Spaces 4
Garage Yes
Building
Lot Description Cleared, Level
Foundation Concrete Perimeter, Stone
Sewer Public Sewer
Water Public
Schools
Middle Schools Wellesley
High Schools Wellesley
Others
Senior Community false
Read Less Info
Want to know what your home might be worth? Contact us for a FREE valuation!

Our team is ready to help you sell your home for the highest possible price ASAP
Bought with The Varano Realty Group • Keller Williams Realty
GET MORE INFORMATION

REALTOR® | Lic# 9070371






