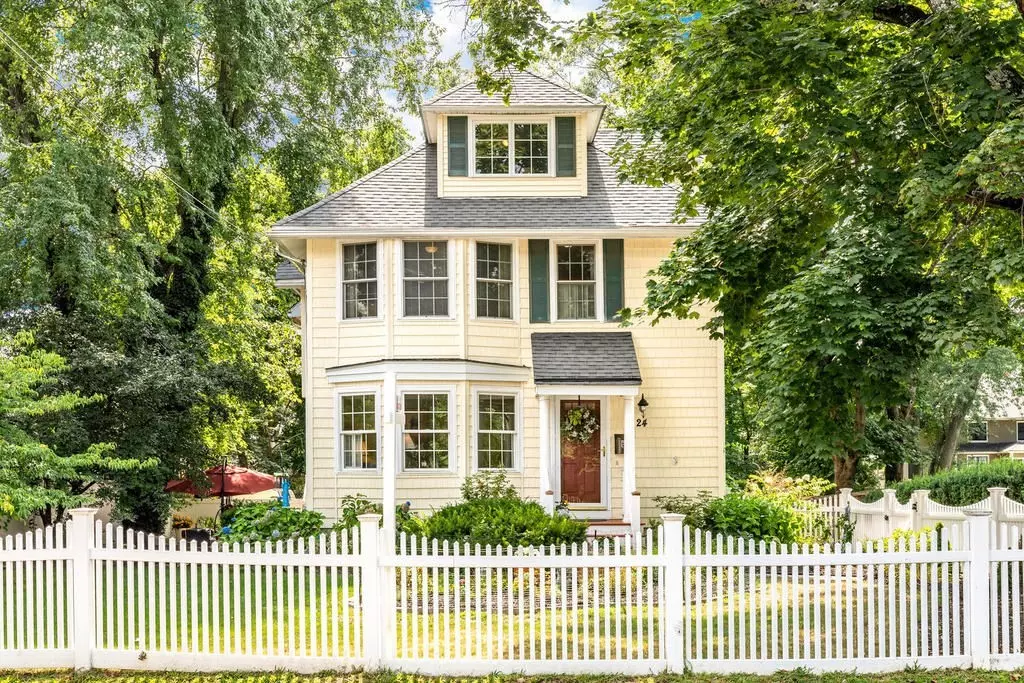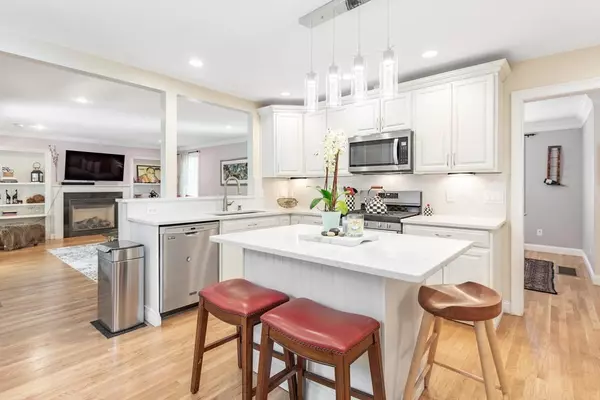$1,120,000
$1,130,000
0.9%For more information regarding the value of a property, please contact us for a free consultation.
4 Beds
2.5 Baths
2,970 SqFt
SOLD DATE : 10/15/2020
Key Details
Sold Price $1,120,000
Property Type Condo
Sub Type Condominium
Listing Status Sold
Purchase Type For Sale
Square Footage 2,970 sqft
Price per Sqft $377
MLS Listing ID 72707585
Sold Date 10/15/20
Bedrooms 4
Full Baths 2
Half Baths 1
HOA Fees $250/mo
HOA Y/N true
Year Built 1902
Annual Tax Amount $11,213
Tax Year 2020
Property Description
Welcome to Wellesley, located within walking distance to downtown, WHS, WMS, and Sprague Elementary, WholeFoods, Commuter Rail and Linden Square. Largecondo that looks and feels more like a single-family home. Featuring a recently renovated kitchen with quartz counter top, center island, stainless steel appliances, work station and breakfast nook. The oversized family room has custom builtin, gas fireplace, and access to a deck that leads to a large patio and fenced in back yard. Off the kitchen is a dining room that seats 8 comfortably, living room that can also be used as a home office. Master suite has vaulted ceiling, hardwood floors, two walk-in closets, and updated master bath. Three large size bedrooms, full bath w/tub, and 2nd-floor laundry complete the second floor. The third floor has a large open concept living space that can double as a bedroom/playroom or office. Lower level features updated floors, large 2 car garage with TESLA charging port and ample storage.
Location
State MA
County Norfolk
Zoning GR
Direction Linden St to Kingsbury
Rooms
Family Room Flooring - Hardwood, Cable Hookup, Exterior Access, Open Floorplan, Recessed Lighting, Remodeled, Slider
Primary Bedroom Level Second
Dining Room Flooring - Hardwood, Open Floorplan, Recessed Lighting, Remodeled
Kitchen Flooring - Hardwood, Pantry, Countertops - Stone/Granite/Solid, Countertops - Upgraded, Kitchen Island, Breakfast Bar / Nook, Cabinets - Upgraded, Exterior Access, Open Floorplan, Recessed Lighting, Remodeled, Slider, Stainless Steel Appliances, Gas Stove, Lighting - Overhead
Interior
Interior Features Closet, Recessed Lighting, Storage, Bonus Room
Heating Forced Air, Natural Gas
Cooling Central Air
Flooring Tile, Carpet, Laminate, Hardwood, Flooring - Laminate
Fireplaces Number 1
Appliance Range, Oven, Dishwasher, Disposal, Microwave, Refrigerator, Washer, Dryer, ENERGY STAR Qualified Dryer, ENERGY STAR Qualified Dishwasher, ENERGY STAR Qualified Washer, Range - ENERGY STAR, Gas Water Heater, Utility Connections for Gas Range, Utility Connections for Electric Dryer
Laundry Electric Dryer Hookup, Recessed Lighting, Washer Hookup, Second Floor, In Unit
Exterior
Exterior Feature Rain Gutters, Professional Landscaping
Garage Spaces 2.0
Fence Security, Fenced
Community Features Public Transportation, Shopping, Pool, Tennis Court(s), Park, Walk/Jog Trails, Golf, Medical Facility, Bike Path, Highway Access, House of Worship, Private School, Public School, T-Station, University
Utilities Available for Gas Range, for Electric Dryer, Washer Hookup
Waterfront false
Roof Type Shingle
Garage Yes
Building
Story 3
Sewer Public Sewer
Water Public
Schools
Elementary Schools Sprague
Middle Schools Wms
High Schools Whs
Read Less Info
Want to know what your home might be worth? Contact us for a FREE valuation!

Our team is ready to help you sell your home for the highest possible price ASAP
Bought with David Shapiro • Keller Williams Realty
GET MORE INFORMATION

REALTOR® | Lic# 9070371






