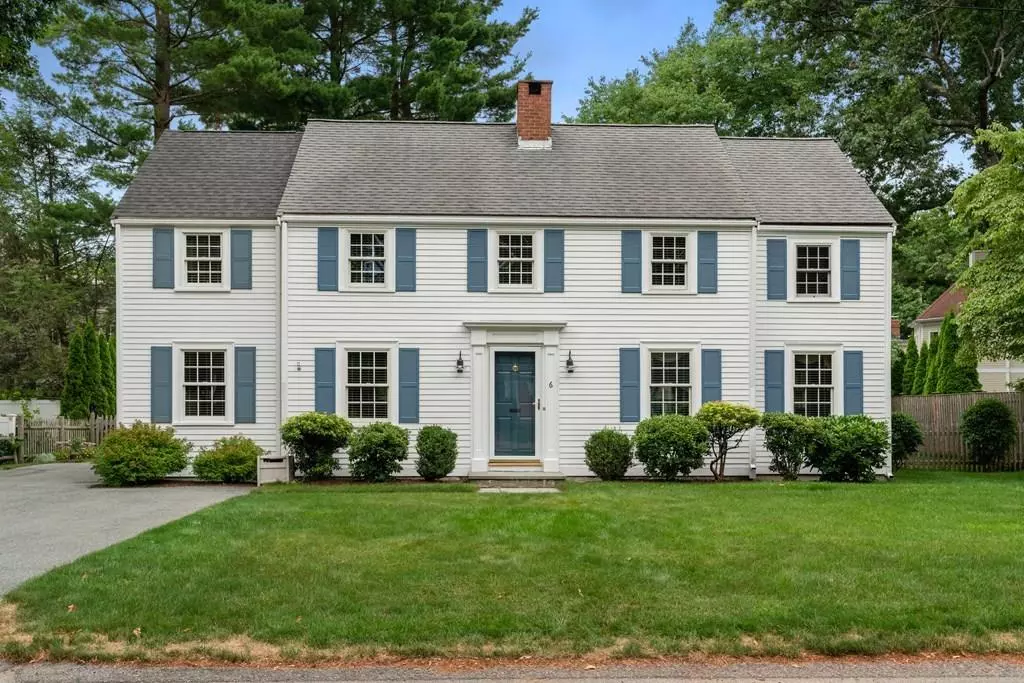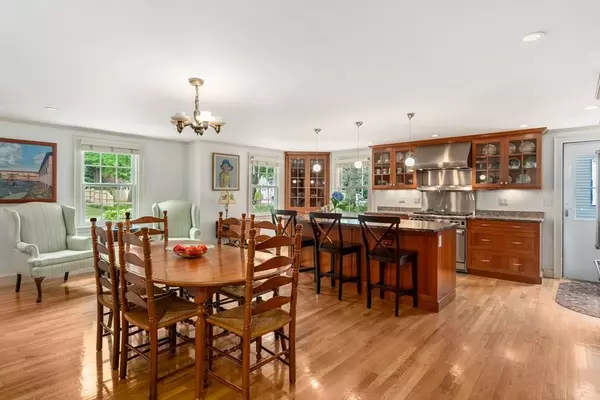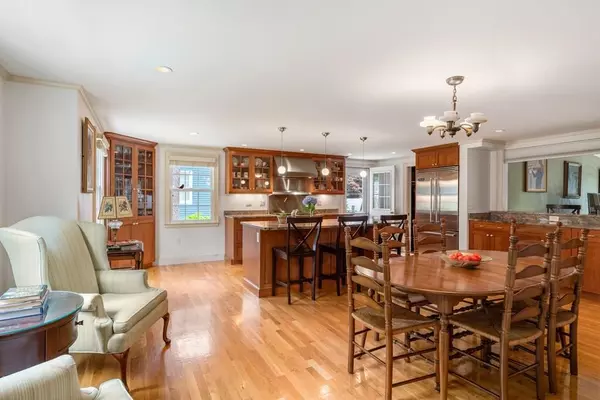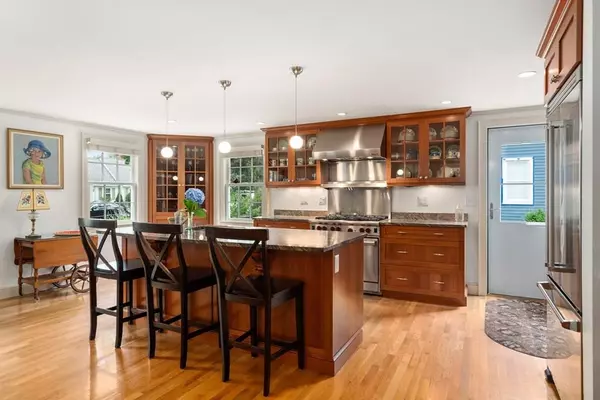$1,270,000
$1,295,000
1.9%For more information regarding the value of a property, please contact us for a free consultation.
4 Beds
3 Baths
2,538 SqFt
SOLD DATE : 09/17/2020
Key Details
Sold Price $1,270,000
Property Type Single Family Home
Sub Type Single Family Residence
Listing Status Sold
Purchase Type For Sale
Square Footage 2,538 sqft
Price per Sqft $500
Subdivision Fells
MLS Listing ID 72693110
Sold Date 09/17/20
Style Colonial
Bedrooms 4
Full Baths 3
HOA Y/N false
Year Built 1942
Annual Tax Amount $11,791
Tax Year 2020
Lot Size 10,018 Sqft
Acres 0.23
Property Description
Classic center entrance colonial expanded w/ a very open floor plan. Enjoy this kitchen w/oversized island seating for 4, great storage, entertainment area for serving food or setting up a bar, large dining table plus sitting area. The kitchen is the heart of this home which connects to the family room w/ another space for bar seating plus outdoor access. The living room is a great entertaining space. Room for two seating areas as well as space for a grand piano. Fireplace is flanked by built-ins. First floor bedroom w/ full bath gives provides flexible space for guest bed or potential first floor master. Mudroom & large storage area complete first floor. Large master bedroom w/ vaulted ceiling, double closets & bath. 2 additional beds on 2nd floor including one bed w/ walk-in closet & hall bath. Lower level w/ 2 finished rooms plus plenty of workshop space & storage. incredible flat yard! Close to Fells Market. Take the town wooded path to center of Wellesley less than 1 mile.
Location
State MA
County Norfolk
Zoning SR10
Direction Fells Road to Shadow Lane
Rooms
Family Room Deck - Exterior
Basement Full, Partially Finished
Primary Bedroom Level Second
Kitchen Dining Area, Kitchen Island, Open Floorplan, Remodeled
Interior
Interior Features Play Room, Office
Heating Forced Air, Natural Gas
Cooling Central Air
Flooring Wood
Fireplaces Number 1
Fireplaces Type Living Room
Appliance Range, Dishwasher, Disposal, Gas Water Heater, Utility Connections for Electric Oven
Laundry First Floor
Exterior
Community Features Shopping, Walk/Jog Trails, Conservation Area, Highway Access, Public School
Utilities Available for Electric Oven
Waterfront false
Roof Type Shingle
Total Parking Spaces 4
Garage No
Building
Lot Description Level
Foundation Concrete Perimeter
Sewer Public Sewer
Water Public
Schools
Elementary Schools Wellesley
Middle Schools Wms
High Schools Whs
Others
Senior Community false
Read Less Info
Want to know what your home might be worth? Contact us for a FREE valuation!

Our team is ready to help you sell your home for the highest possible price ASAP
Bought with Suzanne Nissen • Berkshire Hathaway HomeServices Commonwealth Real Estate
GET MORE INFORMATION

REALTOR® | Lic# 9070371






