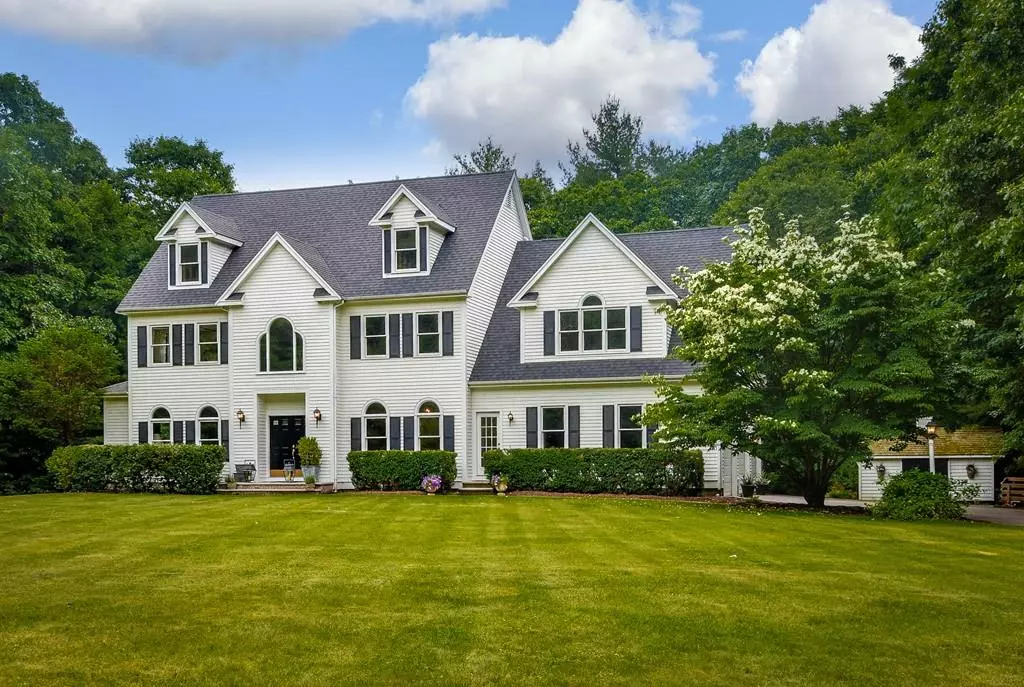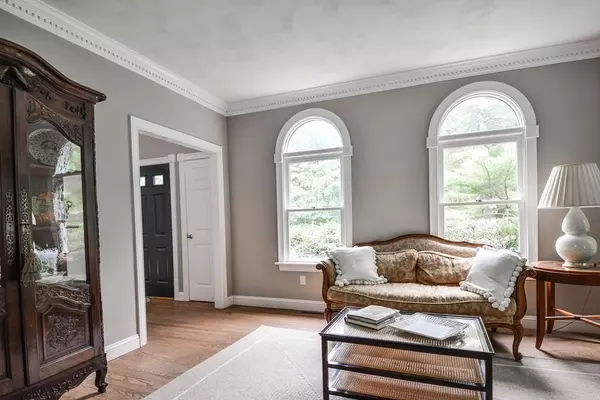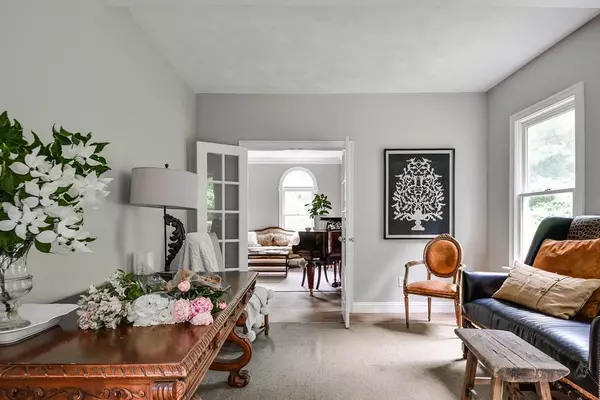$1,175,000
$1,185,000
0.8%For more information regarding the value of a property, please contact us for a free consultation.
4 Beds
2.5 Baths
5,290 SqFt
SOLD DATE : 09/16/2020
Key Details
Sold Price $1,175,000
Property Type Single Family Home
Sub Type Single Family Residence
Listing Status Sold
Purchase Type For Sale
Square Footage 5,290 sqft
Price per Sqft $222
MLS Listing ID 72678545
Sold Date 09/16/20
Style Colonial, Contemporary
Bedrooms 4
Full Baths 2
Half Baths 1
HOA Y/N false
Year Built 1994
Annual Tax Amount $20,768
Tax Year 2020
Lot Size 3.060 Acres
Acres 3.06
Property Description
Stunning center entrance colonial majestically sited on 3 private acres in a neighborhood of mini estates! This lovely home offers high ceilings, sunfilled rooms w/ oversized windows, open concept floor plan, 3 car attached garage & all the bells & whistles of newer construction. The magnificent cabinet packed kitchen is absolutely spectacular & features exquisite white cabinetry, stunning large island, high end Thermador appliances, including professional 6 burner gas stove & spacious dining area. Kitchen is open to cathedral family room w/ dramatic fireplace & triple french doors leading to bluestone patio. Banquet sized dining room, first floor office, separate living room & comfortable screened porch provides room for all. The 2nd floor features 4 bedrooms including glamorous master suite. There is a finished lower level & 3rd floor walk up w/potential for finishing. Newly built 3-stall barn, charming Amish shed & direct access to trails make this the perfect country home!!!
Location
State MA
County Middlesex
Zoning RC
Direction Nason Hill Road to Bogastow Brook Rd
Rooms
Family Room Flooring - Hardwood
Basement Full, Partially Finished, Interior Entry, Bulkhead, Sump Pump, Radon Remediation System
Primary Bedroom Level Second
Dining Room Flooring - Hardwood
Kitchen Flooring - Hardwood, Dining Area, Countertops - Stone/Granite/Solid, Kitchen Island, Cabinets - Upgraded, Stainless Steel Appliances
Interior
Interior Features Office, Play Room
Heating Forced Air, Propane
Cooling Central Air
Flooring Tile, Carpet, Hardwood, Flooring - Hardwood
Fireplaces Number 1
Fireplaces Type Family Room
Appliance Oven, Dishwasher, Microwave, Countertop Range, Refrigerator, Propane Water Heater, Utility Connections for Gas Range
Laundry First Floor, Washer Hookup
Exterior
Exterior Feature Rain Gutters, Storage, Sprinkler System, Horses Permitted
Garage Spaces 3.0
Community Features Walk/Jog Trails, Conservation Area
Utilities Available for Gas Range, Washer Hookup
Waterfront Description Beach Front, Lake/Pond, Beach Ownership(Public)
Roof Type Shingle
Total Parking Spaces 6
Garage Yes
Building
Lot Description Wooded, Easements, Level
Foundation Concrete Perimeter
Sewer Private Sewer
Water Private
Schools
Elementary Schools Pine Hill
Middle Schools Dover-Sherborn
High Schools Dover-Sherborn
Others
Senior Community false
Read Less Info
Want to know what your home might be worth? Contact us for a FREE valuation!

Our team is ready to help you sell your home for the highest possible price ASAP
Bought with Aditi Jain • Redfin Corp.
GET MORE INFORMATION

REALTOR® | Lic# 9070371






