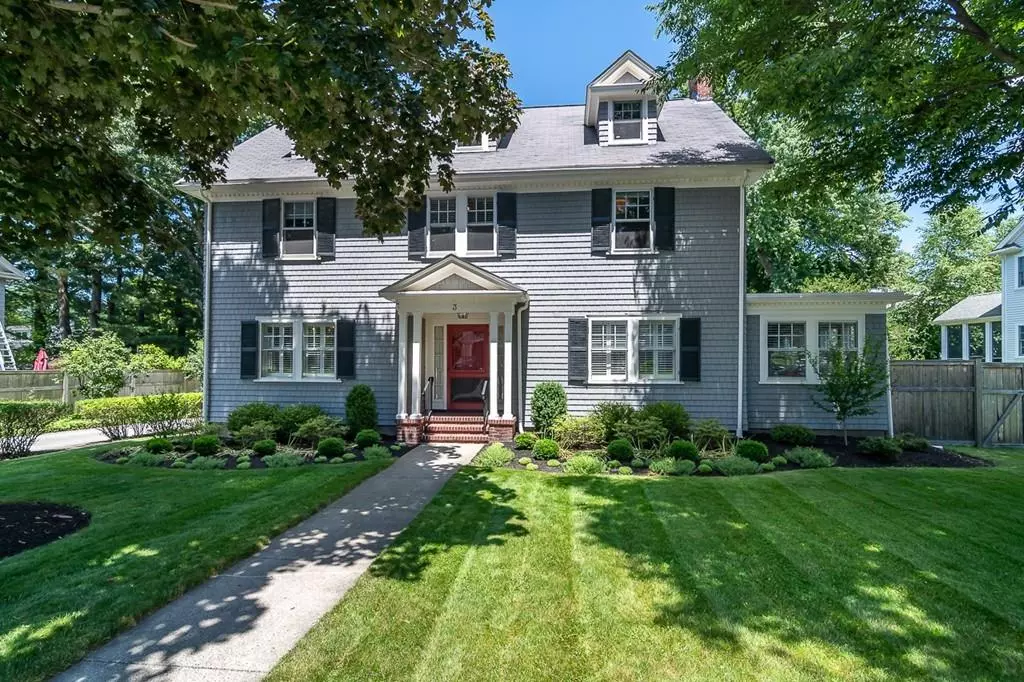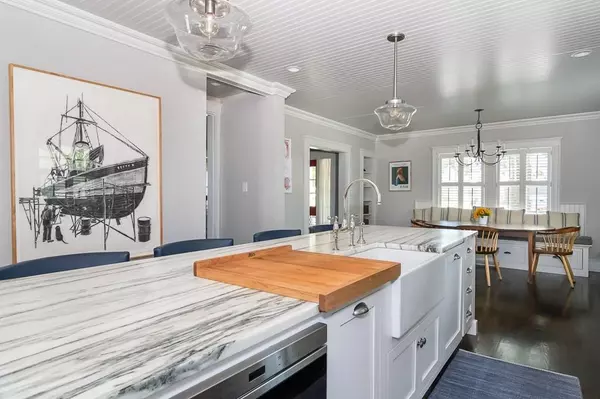$1,690,000
$1,699,000
0.5%For more information regarding the value of a property, please contact us for a free consultation.
5 Beds
3.5 Baths
2,980 SqFt
SOLD DATE : 08/21/2020
Key Details
Sold Price $1,690,000
Property Type Single Family Home
Sub Type Single Family Residence
Listing Status Sold
Purchase Type For Sale
Square Footage 2,980 sqft
Price per Sqft $567
Subdivision Dana Hall
MLS Listing ID 72685145
Sold Date 08/21/20
Style Colonial
Bedrooms 5
Full Baths 3
Half Baths 1
Year Built 1925
Annual Tax Amount $13,641
Tax Year 2020
Lot Size 0.260 Acres
Acres 0.26
Property Description
Beautifully updated Colonial set in a favorite Dana Hall neighborhood! There are custom details, tall ceilings, charm galore and polished hardwoods throughout. A perfect entry foyer opens to a stunning kitchen that has an expansive island topped with marble, meticulously crafted cabinetry, and high-quality appliances that include Subzero and Wolf. The family room is stylish with its coffered ceilings and fireplace. You'll enjoy working from a first-floor office/den with its walls of windows. The second story bedrooms are all well-appointed. The third floor has a home gym, bedroom and a third full bath. Sip your coffee from your screened in porch overlooking the fenced yard that is professionally landscaped with gorgeous flowering plants- perfect for entertaining and enjoying outdoors. There are new HVAC systems and new shingles on the exterior. This is a coveted location; on an ended way within walking distance to Brook Path, shops, restaurants and schools.
Location
State MA
County Norfolk
Zoning SR10
Direction Grove Street to Ingraham Road to Benton Street
Rooms
Family Room Coffered Ceiling(s), Flooring - Hardwood, Recessed Lighting
Basement Full, Interior Entry
Primary Bedroom Level Second
Dining Room Flooring - Hardwood
Kitchen Closet/Cabinets - Custom Built, Flooring - Hardwood, Dining Area, Pantry, Countertops - Stone/Granite/Solid, Kitchen Island, Cabinets - Upgraded, Exterior Access, Recessed Lighting, Stainless Steel Appliances, Wine Chiller, Gas Stove, Lighting - Pendant
Interior
Interior Features Bathroom - Full, Bathroom - With Tub, Pedestal Sink, Recessed Lighting, Bathroom, Exercise Room, Home Office
Heating Forced Air
Cooling Central Air
Flooring Hardwood, Flooring - Hardwood
Fireplaces Number 1
Fireplaces Type Family Room
Appliance Range, Dishwasher, Disposal, Microwave, Refrigerator
Laundry Washer Hookup, In Basement
Exterior
Exterior Feature Professional Landscaping, Sprinkler System, Garden
Garage Spaces 2.0
Community Features Public Transportation, Shopping, Tennis Court(s), Park, Walk/Jog Trails, Medical Facility, Bike Path, Conservation Area, Highway Access, Private School, Public School, T-Station, University
Waterfront false
Roof Type Shingle
Total Parking Spaces 2
Garage Yes
Building
Foundation Concrete Perimeter
Sewer Public Sewer
Water Public
Schools
Elementary Schools Wellesley
Middle Schools Wellesley
High Schools Wellesley
Read Less Info
Want to know what your home might be worth? Contact us for a FREE valuation!

Our team is ready to help you sell your home for the highest possible price ASAP
Bought with Lisa Godwin • Gibson Sotheby's International Realty
GET MORE INFORMATION

REALTOR® | Lic# 9070371






