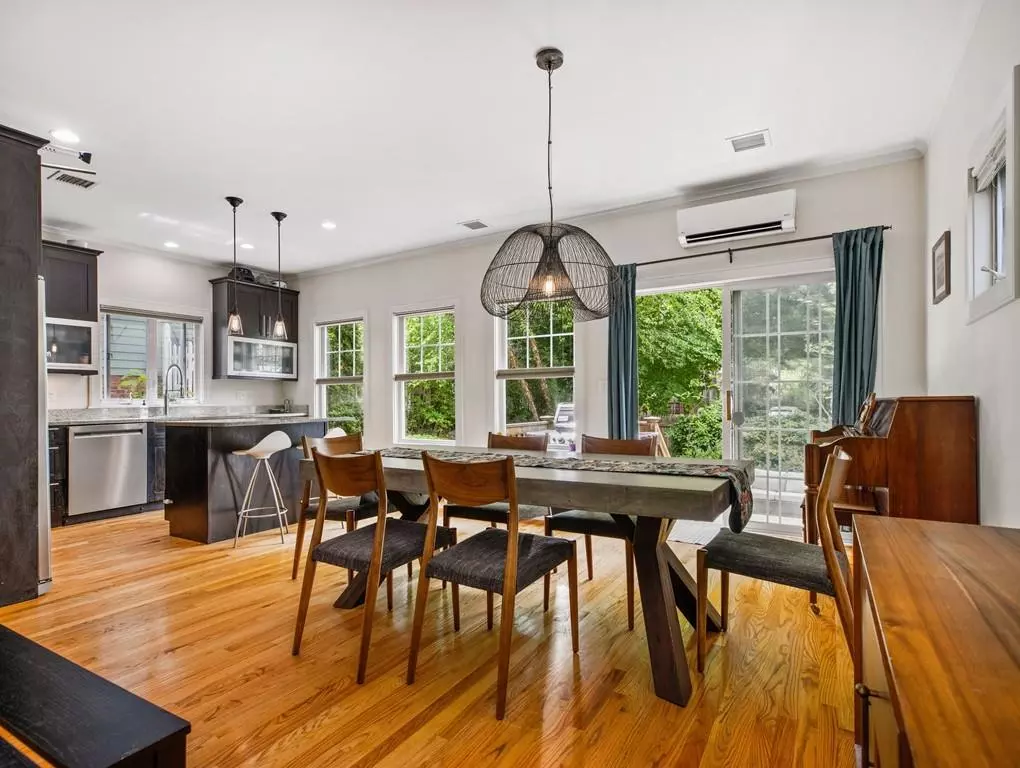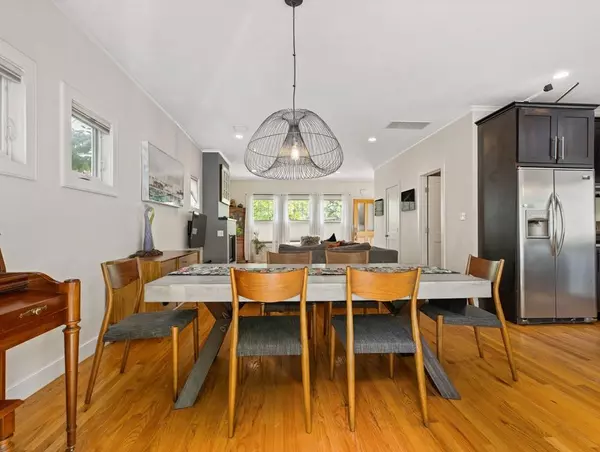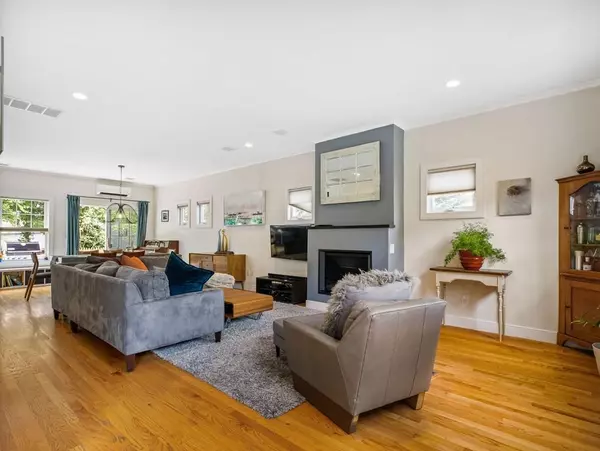$1,251,000
$1,199,000
4.3%For more information regarding the value of a property, please contact us for a free consultation.
3 Beds
2.5 Baths
1,808 SqFt
SOLD DATE : 08/03/2020
Key Details
Sold Price $1,251,000
Property Type Single Family Home
Sub Type Single Family Residence
Listing Status Sold
Purchase Type For Sale
Square Footage 1,808 sqft
Price per Sqft $691
Subdivision Sumner Hill
MLS Listing ID 72665775
Sold Date 08/03/20
Style Colonial
Bedrooms 3
Full Baths 2
Half Baths 1
HOA Y/N false
Year Built 2007
Annual Tax Amount $7,709
Tax Year 2020
Lot Size 3,049 Sqft
Acres 0.07
Property Description
This sophisticated home boasts all the space you need, without the space you don't! Its open floor plan provides a modern layout and updated features. If a little privacy in the city is what you crave, this gem boasts a fenced-in yard, beautiful trees, and is nestled near parks, shops, & everything Boston has to offer just a short T ride away! Enjoy three bedrooms including a master suite PLUS a home office and place for a gym. Hardwood flooring throughout, gas fireplace in the living room and generous windows and doors bringing the greenspace indoors. And if you needed more, the huge, unfinished attic may provide future expansion possibilities. Parks, transportation, shops, and community right at your doorstep. Don’t miss this excellent single family home built in 2008!
Location
State MA
County Suffolk
Area Jamaica Plain
Zoning 0101
Direction Between Green St and Seaverns St.
Rooms
Basement Full, Partially Finished
Primary Bedroom Level Second
Dining Room Flooring - Wood
Kitchen Flooring - Wood, Countertops - Stone/Granite/Solid, Countertops - Upgraded, Cabinets - Upgraded, Recessed Lighting, Stainless Steel Appliances, Lighting - Pendant
Interior
Interior Features Den
Heating Forced Air, Heat Pump, Natural Gas, Electric
Cooling Central Air
Flooring Wood
Fireplaces Number 1
Fireplaces Type Living Room
Appliance Range, Dishwasher, Refrigerator, Washer, Dryer, Gas Water Heater, Tank Water Heater, Utility Connections for Gas Range
Laundry First Floor
Exterior
Exterior Feature Garden
Community Features Public Transportation, Shopping, Park, Walk/Jog Trails, Bike Path, T-Station
Utilities Available for Gas Range
Waterfront false
Roof Type Shingle
Total Parking Spaces 2
Garage No
Building
Lot Description Level
Foundation Concrete Perimeter
Sewer Public Sewer
Water Public
Schools
Elementary Schools Bps
Middle Schools Bps
High Schools Bps
Read Less Info
Want to know what your home might be worth? Contact us for a FREE valuation!

Our team is ready to help you sell your home for the highest possible price ASAP
Bought with The Muncey Group • RE/MAX Destiny
GET MORE INFORMATION

REALTOR® | Lic# 9070371






