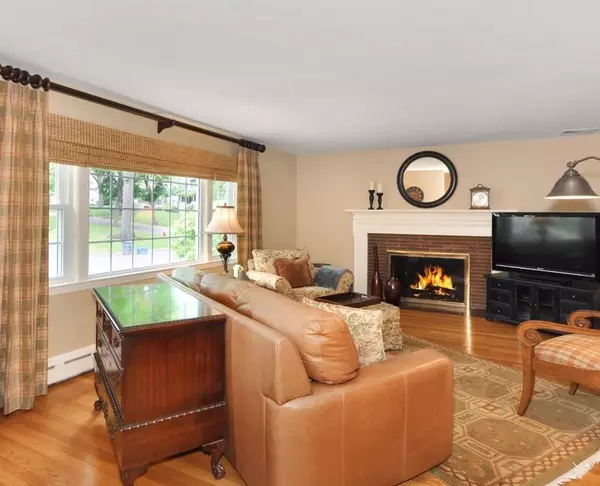$985,000
$985,000
For more information regarding the value of a property, please contact us for a free consultation.
4 Beds
3 Baths
3,026 SqFt
SOLD DATE : 07/17/2020
Key Details
Sold Price $985,000
Property Type Single Family Home
Sub Type Single Family Residence
Listing Status Sold
Purchase Type For Sale
Square Footage 3,026 sqft
Price per Sqft $325
Subdivision Morningside
MLS Listing ID 72664104
Sold Date 07/17/20
Style Raised Ranch
Bedrooms 4
Full Baths 3
Year Built 1960
Annual Tax Amount $12,184
Tax Year 2020
Lot Size 6,969 Sqft
Acres 0.16
Property Description
The light and layout of this bright, sunny & spectacular Raised Ranch home welcomes you from every angle! Enter the foyer & leave the day behind as you go up to the warm living room w/ fireplace and oversized windows. The large dining room can easily accommodate friends & family gatherings, and the updated eat-in kitchen has S/S appliances & lots of cabinet space. Off the kitchen is a wonderful family room surrounded by windows that opens to a back deck overlooking the nicely landscaped and fully fenced-in yard, featuring a patio, storage shed & beautiful plantings. The lower-level boasts a living area w/ fireplace & beautiful stone wall, bonus kitchen, full bath & bedroom w/ walk-out access - making this perfect for an in-law/au pair suite. Upstairs has lots of storage, 3 large bedrooms, full bath, & master w/ a gorgeous bath & walk-in closet. The 2-car garage w/ bump out for extra storage space is a must have! All of this on a quiet, dead end street in Morningside neighborhood!
Location
State MA
County Middlesex
Zoning R1
Direction Off Mohawk
Rooms
Family Room Flooring - Hardwood, Window(s) - Picture, Balcony / Deck, Remodeled
Basement Partial, Finished, Garage Access
Primary Bedroom Level Main
Dining Room Flooring - Hardwood, Window(s) - Picture, Chair Rail
Kitchen Flooring - Laminate, Countertops - Upgraded, Cabinets - Upgraded, Cable Hookup, Remodeled
Interior
Interior Features Cable Hookup, Great Room, Accessory Apt.
Heating Baseboard, Oil, Fireplace(s)
Cooling Central Air, Wall Unit(s)
Flooring Tile, Carpet, Hardwood, Flooring - Wall to Wall Carpet
Fireplaces Number 2
Fireplaces Type Living Room
Appliance Oven, Dishwasher, Disposal, Microwave, Countertop Range, Refrigerator, Oil Water Heater, Water Heater(Separate Booster), Utility Connections for Electric Range, Utility Connections for Electric Dryer
Laundry In Basement, Washer Hookup
Exterior
Exterior Feature Rain Gutters, Storage, Sprinkler System
Garage Spaces 2.0
Fence Fenced/Enclosed, Fenced
Community Features Public Transportation, Shopping, Park, Bike Path, Conservation Area, Public School
Utilities Available for Electric Range, for Electric Dryer, Washer Hookup
Waterfront false
Roof Type Shingle
Total Parking Spaces 2
Garage Yes
Building
Lot Description Level
Foundation Concrete Perimeter
Sewer Public Sewer
Water Public
Schools
Elementary Schools Stratton/Peirce
Middle Schools Gibbs/Ottoson
High Schools Ahs
Others
Acceptable Financing Other (See Remarks)
Listing Terms Other (See Remarks)
Read Less Info
Want to know what your home might be worth? Contact us for a FREE valuation!

Our team is ready to help you sell your home for the highest possible price ASAP
Bought with The DiGiorgio Team • Leading Edge Real Estate
GET MORE INFORMATION

REALTOR® | Lic# 9070371






