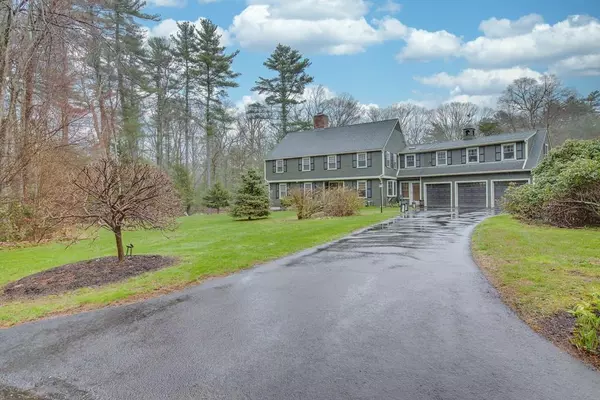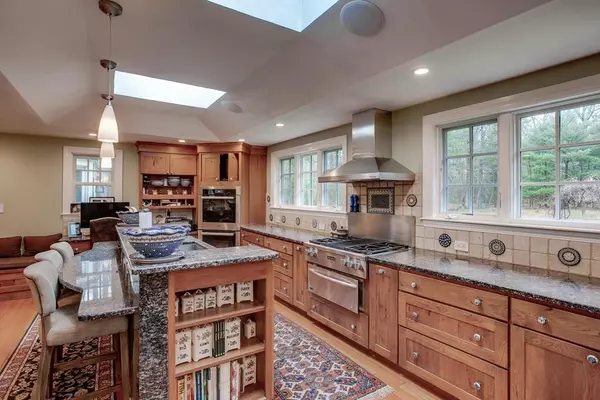$1,130,000
$1,150,000
1.7%For more information regarding the value of a property, please contact us for a free consultation.
5 Beds
4.5 Baths
5,049 SqFt
SOLD DATE : 07/22/2020
Key Details
Sold Price $1,130,000
Property Type Single Family Home
Sub Type Single Family Residence
Listing Status Sold
Purchase Type For Sale
Square Footage 5,049 sqft
Price per Sqft $223
MLS Listing ID 72651535
Sold Date 07/22/20
Style Colonial, Garrison
Bedrooms 5
Full Baths 4
Half Baths 1
Year Built 1969
Annual Tax Amount $20,432
Tax Year 2019
Lot Size 3.220 Acres
Acres 3.22
Property Description
Welcome to this fabulous completely renovated & expanded colonial, nestled in a serene subdivision abutting 10 acres of conservation land~Stunning Brazilian Rosewood & Oak hardwood flooring throughout& furniture-like cabinetry~Lovely grounds bordered by a patio w/fire pit and flowerbeds~3.2 acre lot with a barn and stalls~luxurious in-law apartment/office attached to the house~Partially finished w/out basement~from flooring to bathrooms to the kitchen NOTHING is ordinary. Too many upgrades to list! 3-D VIRTUAL TOUR AVAILABLE to view prior to private showing.
Location
State MA
County Middlesex
Zoning RC
Direction Rte. 27~right on Goulding~ left on Mill ~left on Nason Hill ~left on Bogastow ~left on Spywood
Rooms
Family Room Window(s) - Bay/Bow/Box, French Doors, Recessed Lighting, Slider
Basement Full, Partially Finished, Walk-Out Access, Interior Entry, Sump Pump
Primary Bedroom Level Second
Dining Room Flooring - Hardwood, Window(s) - Bay/Bow/Box
Kitchen Skylight, Flooring - Stone/Ceramic Tile, Dining Area, Pantry, Countertops - Stone/Granite/Solid, Countertops - Upgraded, Kitchen Island, Open Floorplan, Stainless Steel Appliances, Storage
Interior
Interior Features Bathroom - Full, Ceiling Fan(s), Ceiling - Vaulted, Bathroom - Tiled With Tub, Bathroom - With Shower Stall, Bathroom, Sun Room
Heating Central, Baseboard, Oil, Natural Gas, Propane
Cooling Central Air
Flooring Marble, Hardwood, Flooring - Stone/Ceramic Tile
Fireplaces Number 4
Fireplaces Type Family Room, Living Room
Appliance Oven, Dishwasher, Microwave, Countertop Range, Refrigerator, ENERGY STAR Qualified Refrigerator, ENERGY STAR Qualified Dryer, ENERGY STAR Qualified Dishwasher, ENERGY STAR Qualified Washer, Cooktop, Range - ENERGY STAR, Oven - ENERGY STAR, Propane Water Heater, Tank Water Heater
Laundry Second Floor
Exterior
Exterior Feature Rain Gutters, Professional Landscaping, Sprinkler System, Decorative Lighting, Garden
Garage Spaces 3.0
Community Features Public Transportation, Park
Waterfront false
Waterfront Description Beach Front, 1 to 2 Mile To Beach
Roof Type Shingle
Total Parking Spaces 10
Garage Yes
Building
Lot Description Wooded, Level
Foundation Concrete Perimeter
Sewer Private Sewer
Water Private
Schools
Elementary Schools Pine Hill
Middle Schools Dover-Sherborn
High Schools Dover Sherborn
Read Less Info
Want to know what your home might be worth? Contact us for a FREE valuation!

Our team is ready to help you sell your home for the highest possible price ASAP
Bought with Denise Garzone • William Raveis R.E. & Home Services
GET MORE INFORMATION

REALTOR® | Lic# 9070371






