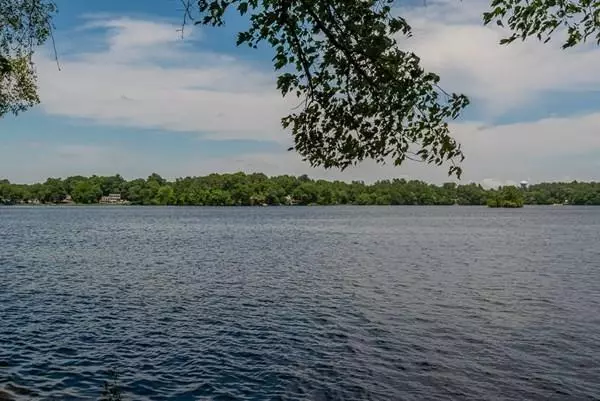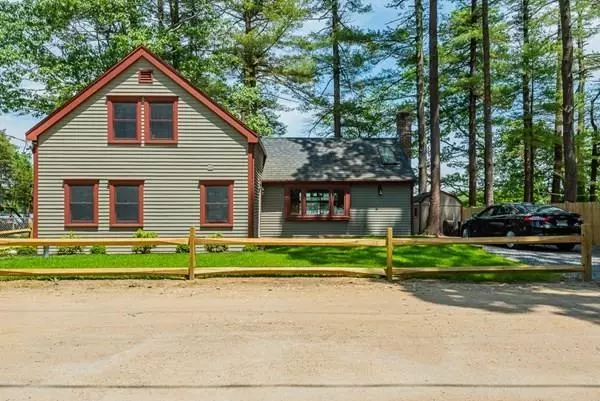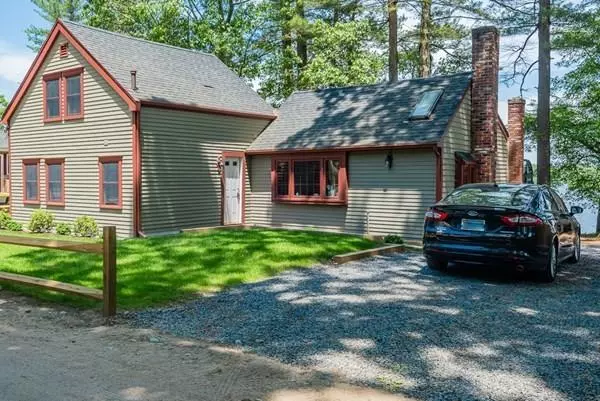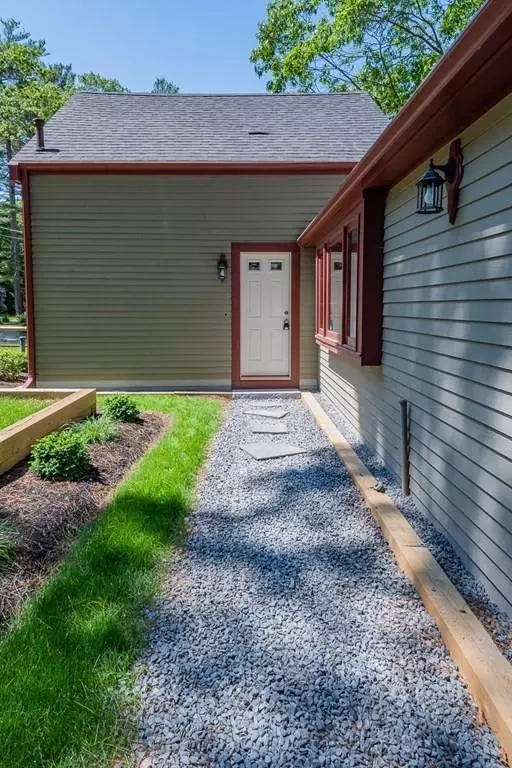$429,000
$429,000
For more information regarding the value of a property, please contact us for a free consultation.
3 Beds
1 Bath
1,260 SqFt
SOLD DATE : 07/27/2020
Key Details
Sold Price $429,000
Property Type Single Family Home
Sub Type Single Family Residence
Listing Status Sold
Purchase Type For Sale
Square Footage 1,260 sqft
Price per Sqft $340
MLS Listing ID 72672208
Sold Date 07/27/20
Style Cape, Contemporary
Bedrooms 3
Full Baths 1
HOA Y/N false
Year Built 1920
Annual Tax Amount $4,491
Tax Year 2020
Lot Size 7,840 Sqft
Acres 0.18
Property Description
Vacation year-round in this custom Cape! Directly on Oldham Pond w/ gorgeous views of the water from most rooms! Enjoy boating, tubing, fishing, swimming, even ice-fishing & skating in the winter! Inside you'll discover a warm open floor plan for the main rooms of the house, wide-pine floors, cathedral/beamed ceilings, a woodstove for the cooler evenings, redone cherry/stainless/granite kitchen w/ skylight, flexible space for your living needs. The 4-season Sunroom is floor-to-ceiling glass to take in all the views of the pond, & steps out to the deck/back yard. 1st-floor family room/home office has loads of windows overlooking the pond. Three bedrooms including the loft area upstairs. Two double closets in the upstairs hall for storage. 2 sheds, one used like outside living space w/ cable and electricity! Newer Andersen architectural windows & roof (2015), Azek trim boards, newer siding, exterior painted in 2019, newer boiler, 200 AMP circuit breakers. Check out the Virtual Tour!
Location
State MA
County Plymouth
Zoning Res
Direction Off of Cross Street. Direct waterfront on Oldham Pond for your all your water recreation ideas!
Rooms
Family Room Flooring - Wall to Wall Carpet, Deck - Exterior, Exterior Access
Basement Partial, Bulkhead, Concrete, Unfinished
Primary Bedroom Level Second
Dining Room Cathedral Ceiling(s), Beamed Ceilings, Open Floorplan
Kitchen Skylight, Cathedral Ceiling(s), Beamed Ceilings, Flooring - Wood, Dining Area, Countertops - Stone/Granite/Solid, Cabinets - Upgraded, Open Floorplan, Stainless Steel Appliances
Interior
Interior Features Open Floorplan, Slider, Sun Room
Heating Baseboard, Oil
Cooling None
Flooring Wood, Carpet, Hardwood, Pine, Wood Laminate, Flooring - Hardwood
Appliance Range, Dishwasher, Microwave, Refrigerator, Electric Water Heater, Utility Connections for Electric Range, Utility Connections for Electric Oven, Utility Connections for Electric Dryer
Laundry Electric Dryer Hookup, Washer Hookup, In Basement
Exterior
Exterior Feature Rain Gutters, Storage
Fence Fenced/Enclosed, Fenced
Community Features Shopping, Tennis Court(s), Park, Walk/Jog Trails, Laundromat, Conservation Area, House of Worship, Public School
Utilities Available for Electric Range, for Electric Oven, for Electric Dryer, Washer Hookup
Waterfront Description Waterfront, Pond, Dock/Mooring, Direct Access, Private
View Y/N Yes
View Scenic View(s)
Roof Type Shingle
Total Parking Spaces 4
Garage No
Building
Lot Description Gentle Sloping
Foundation Block
Sewer Private Sewer
Water Public
Others
Senior Community false
Read Less Info
Want to know what your home might be worth? Contact us for a FREE valuation!

Our team is ready to help you sell your home for the highest possible price ASAP
Bought with Sandesh Prajapati • Jacob Carlin
GET MORE INFORMATION

REALTOR® | Lic# 9070371






