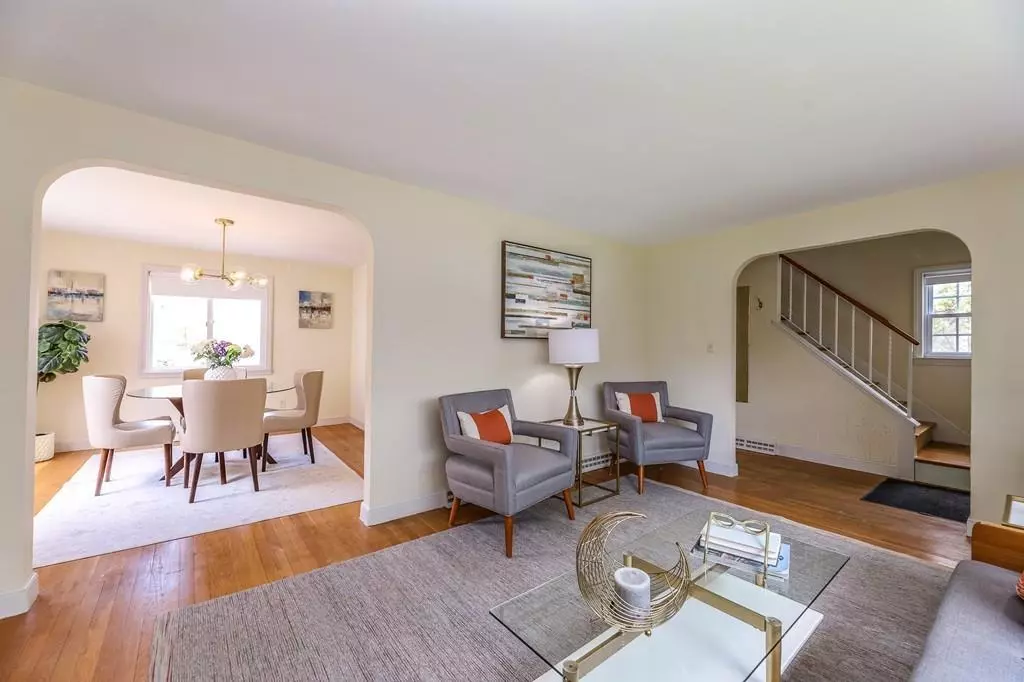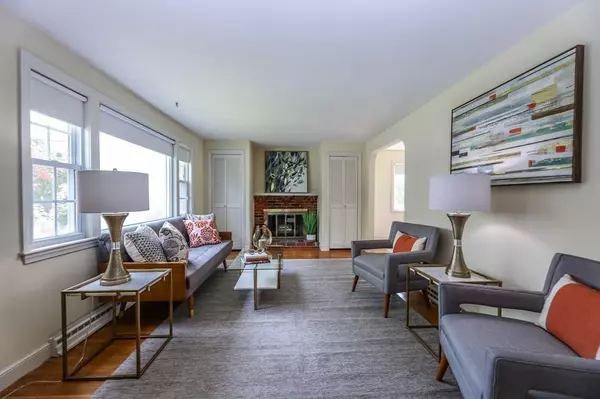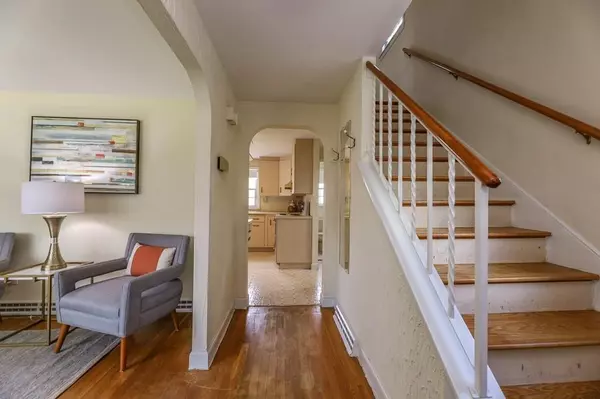$610,000
$649,000
6.0%For more information regarding the value of a property, please contact us for a free consultation.
3 Beds
1.5 Baths
1,274 SqFt
SOLD DATE : 06/22/2020
Key Details
Sold Price $610,000
Property Type Single Family Home
Sub Type Single Family Residence
Listing Status Sold
Purchase Type For Sale
Square Footage 1,274 sqft
Price per Sqft $478
Subdivision West Roxbury
MLS Listing ID 72655188
Sold Date 06/22/20
Style Garrison
Bedrooms 3
Full Baths 1
Half Baths 1
Year Built 1963
Annual Tax Amount $4,709
Tax Year 2019
Lot Size 3,049 Sqft
Acres 0.07
Property Description
Welcome Home! This Garrison Colonial offers pretty curb appeal on a cul-de-sac within minutes to local restaurants, new YMCA, Millennium Park, MBTA bus/Commuter Rail, Legacy Place, Chestnut Hill shopping, Hynes Field/playground & downtown renowned Medical Centers. Are you looking to put your own personal stamp on a solid, bright and sunny home with a spacious fireplaced Living Room, Dining Room, nice size bedrooms, closets galore, Central Air, finished basement, one car garage and patio? If so, you will be buying in a prime location. Private showings only. Representative & Seller's Agent make no warranties, nor representations. Buyer is responsible to verify all information. Being sold in "as is" condition. Please adhere to all Covid-19 Guidelines with 'hands in pockets approach" and masks are required.
Location
State MA
County Suffolk
Area West Roxbury
Zoning Res.
Direction Centre Street to Maple Terrace
Rooms
Family Room Exterior Access
Basement Partially Finished, Bulkhead, Sump Pump, Concrete
Primary Bedroom Level Second
Dining Room Flooring - Hardwood, Lighting - Overhead
Kitchen Bathroom - Half, Flooring - Vinyl, Exterior Access, Gas Stove, Lighting - Overhead
Interior
Heating Forced Air, Natural Gas
Cooling Central Air
Flooring Tile, Vinyl, Hardwood
Fireplaces Number 1
Fireplaces Type Living Room
Appliance Range, Dishwasher, Refrigerator, Washer, Dryer, Gas Water Heater, Tank Water Heater, Utility Connections for Gas Range, Utility Connections for Gas Oven, Utility Connections for Gas Dryer
Laundry Gas Dryer Hookup, Exterior Access, Washer Hookup, In Basement
Exterior
Garage Spaces 1.0
Community Features Public Transportation, Shopping, Park, Walk/Jog Trails, Medical Facility, Bike Path, Conservation Area, Highway Access, House of Worship, Private School, Public School, T-Station
Utilities Available for Gas Range, for Gas Oven, for Gas Dryer, Washer Hookup
Waterfront false
Roof Type Shingle
Total Parking Spaces 1
Garage Yes
Building
Lot Description Cul-De-Sac, Level
Foundation Concrete Perimeter
Sewer Public Sewer
Water Public
Schools
Elementary Schools Bps/Private
Middle Schools Bps/Private
High Schools Bps/Private
Read Less Info
Want to know what your home might be worth? Contact us for a FREE valuation!

Our team is ready to help you sell your home for the highest possible price ASAP
Bought with David Dobrowolski • All-Bright Realty
GET MORE INFORMATION

REALTOR® | Lic# 9070371






