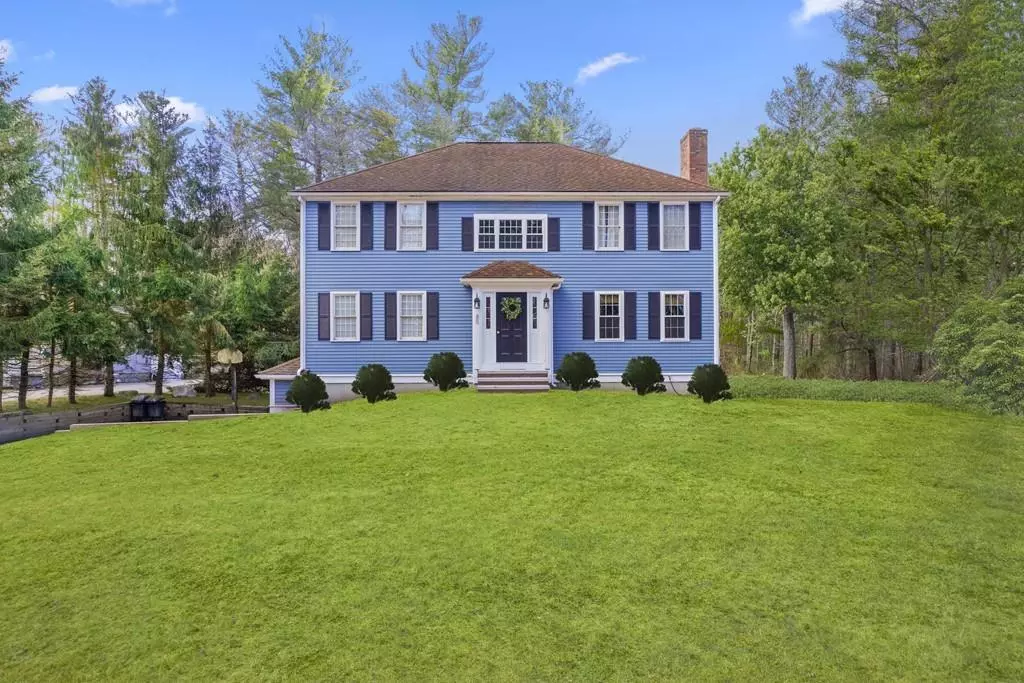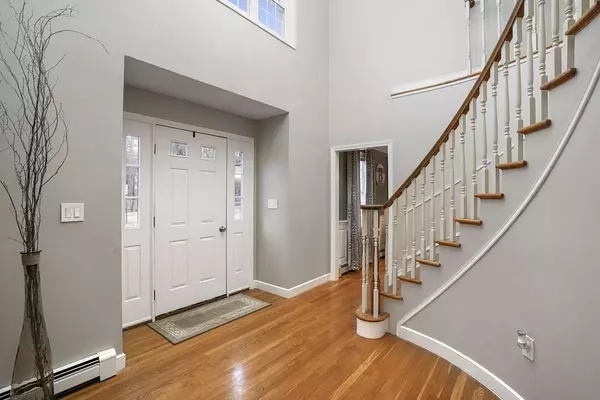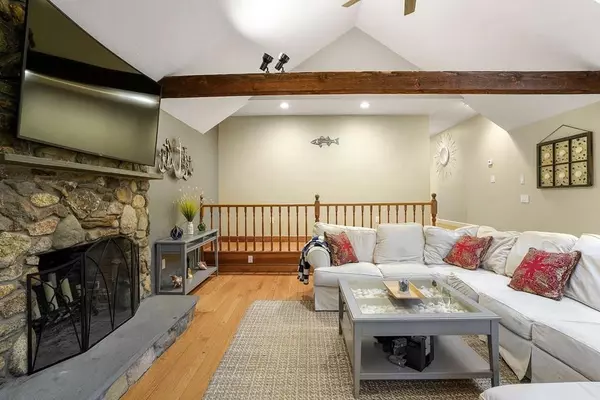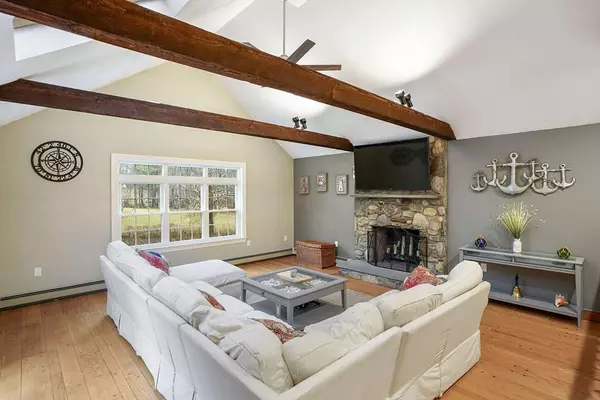$499,000
$499,000
For more information regarding the value of a property, please contact us for a free consultation.
4 Beds
3 Baths
2,732 SqFt
SOLD DATE : 06/01/2020
Key Details
Sold Price $499,000
Property Type Single Family Home
Sub Type Single Family Residence
Listing Status Sold
Purchase Type For Sale
Square Footage 2,732 sqft
Price per Sqft $182
MLS Listing ID 72621671
Sold Date 06/01/20
Style Colonial
Bedrooms 4
Full Baths 3
HOA Y/N false
Year Built 1989
Annual Tax Amount $7,272
Tax Year 2020
Lot Size 0.690 Acres
Acres 0.69
Property Description
Spacious, light, bright and recently updated 4 bedroom, 3 bath saltbox colonial. First floor features a large eat-in kitchen open to formal dining room featuring wainscoting, crown moldings, hardwood and built-in china cabinet. Step down to a vaulted family room with custom stone fireplace with french doors leading to a new deck, perfect for entertaining. Living room/4th bedroom with fireplace, crown molding, hardwood and recessed lighting allows for a flexible floor plan. Full bath with laundry complete the first floor. Stunning curved staircase leads you to the second floor to 3 generous sized bedrooms and two full baths. Bonus/flex space with mudroom in the lower level. Recent improvements include furnace, interior/exterior paint, new deck and so much more. Convenient commuter location. Welcome Home!
Location
State MA
County Plymouth
Area Indian Head Pond
Zoning 100
Direction Indian Head Street is Rt. 58
Rooms
Basement Full, Partially Finished, Garage Access
Primary Bedroom Level Second
Dining Room Flooring - Hardwood, Wainscoting, Crown Molding
Kitchen Closet, Flooring - Stone/Ceramic Tile, Dining Area, Kitchen Island, Breakfast Bar / Nook, Chair Rail, Recessed Lighting, Stainless Steel Appliances
Interior
Interior Features Closet, Recessed Lighting, Office, Mud Room, Central Vacuum, Internet Available - Unknown
Heating Baseboard, Oil
Cooling Central Air
Flooring Wood, Tile, Flooring - Vinyl
Fireplaces Number 3
Fireplaces Type Living Room, Master Bedroom
Appliance Range, Dishwasher, Refrigerator, Utility Connections for Electric Range, Utility Connections for Electric Dryer
Laundry Washer Hookup
Exterior
Exterior Feature Rain Gutters
Garage Spaces 2.0
Community Features Shopping, Park, House of Worship, Public School, T-Station
Utilities Available for Electric Range, for Electric Dryer, Washer Hookup
Roof Type Shingle
Total Parking Spaces 4
Garage Yes
Building
Lot Description Gentle Sloping
Foundation Concrete Perimeter
Sewer Private Sewer
Water Private
Schools
Elementary Schools Indian Head
Middle Schools Hanson Middle
High Schools Whitman-Hanson
Others
Senior Community false
Acceptable Financing Contract
Listing Terms Contract
Read Less Info
Want to know what your home might be worth? Contact us for a FREE valuation!

Our team is ready to help you sell your home for the highest possible price ASAP
Bought with Debi Hauer • Cameron Prestige, LLC
GET MORE INFORMATION

REALTOR® | Lic# 9070371






