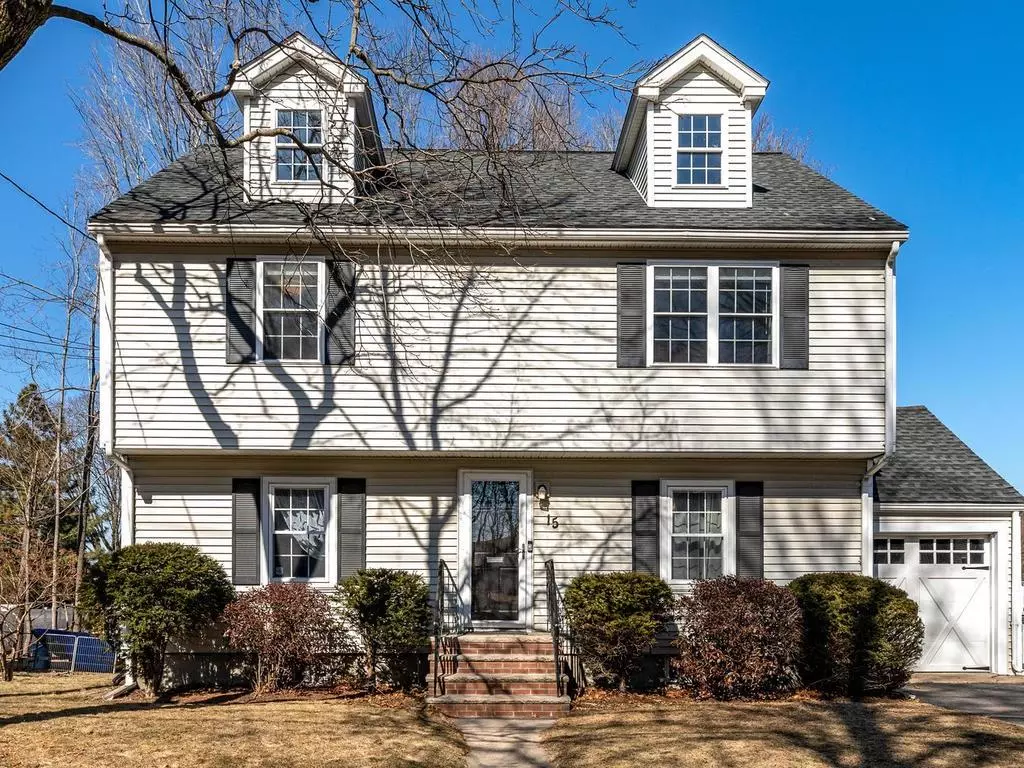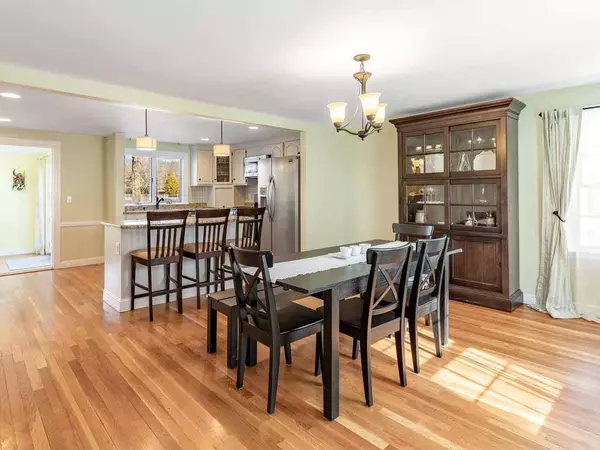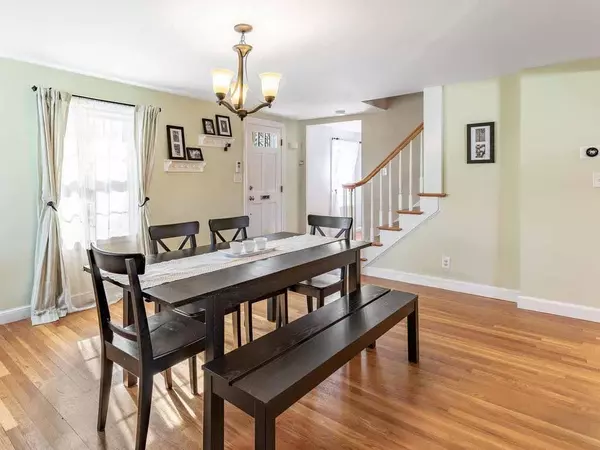$850,000
$824,900
3.0%For more information regarding the value of a property, please contact us for a free consultation.
4 Beds
3 Baths
2,232 SqFt
SOLD DATE : 05/01/2020
Key Details
Sold Price $850,000
Property Type Single Family Home
Sub Type Single Family Residence
Listing Status Sold
Purchase Type For Sale
Square Footage 2,232 sqft
Price per Sqft $380
Subdivision Arlmont
MLS Listing ID 72624055
Sold Date 05/01/20
Style Colonial, Garrison
Bedrooms 4
Full Baths 3
HOA Y/N false
Year Built 1950
Annual Tax Amount $10,231
Tax Year 2020
Lot Size 6,969 Sqft
Acres 0.16
Property Description
With its southern exposure and inviting open concept layout, this bright and sunny 9 room, 4 bedroom, 3 full bath colonial will feel like home as soon as you enter. The heart of this home is the dining room and kitchen, a welcoming space with plentiful windows where everyone will want to gather. The modern kitchen has white wood cabinets, granite counters, stainless appliances, and center island with seating for 3. Also on this floor are a living room, bedroom, family room, and full bath. Converted from a cape, the 2nd floor was added in 2011 and includes a master suite with cathedral ceiling, walk-in closet, and bath with double vanity, whirlpool tub, and separate tiled shower. There are 2 additional bedrooms, full bath, and hall closet on this level. The lower level was beautifully finished in 2012. Numerous features include central air, Harvey replacement windows, insulation, 200 amp electric, fenced yard, and 1-car garage. This home is move-in ready and awaits its next family!
Location
State MA
County Middlesex
Zoning R1
Direction Route 2 to Dow Ave
Rooms
Family Room Flooring - Hardwood
Basement Full, Partially Finished
Primary Bedroom Level Second
Dining Room Flooring - Hardwood
Kitchen Flooring - Hardwood, Countertops - Stone/Granite/Solid, Kitchen Island, Stainless Steel Appliances
Interior
Interior Features Play Room
Heating Forced Air, Natural Gas, Electric
Cooling Central Air
Flooring Hardwood, Flooring - Wall to Wall Carpet
Appliance Range, Dishwasher, Disposal, Microwave, Washer, Dryer, Gas Water Heater, Tank Water Heaterless, Plumbed For Ice Maker, Utility Connections for Gas Range, Utility Connections for Gas Dryer
Laundry In Basement
Exterior
Garage Spaces 1.0
Fence Fenced/Enclosed, Fenced
Community Features Public Transportation
Utilities Available for Gas Range, for Gas Dryer, Icemaker Connection
Waterfront false
Roof Type Shingle
Total Parking Spaces 2
Garage Yes
Building
Lot Description Level
Foundation Concrete Perimeter
Sewer Public Sewer
Water Public
Schools
Elementary Schools Dallin
Middle Schools Gibbs/Ottoson
High Schools Arlington High
Others
Senior Community false
Read Less Info
Want to know what your home might be worth? Contact us for a FREE valuation!

Our team is ready to help you sell your home for the highest possible price ASAP
Bought with Susan Silkes • Leading Edge Real Estate
GET MORE INFORMATION

REALTOR® | Lic# 9070371






