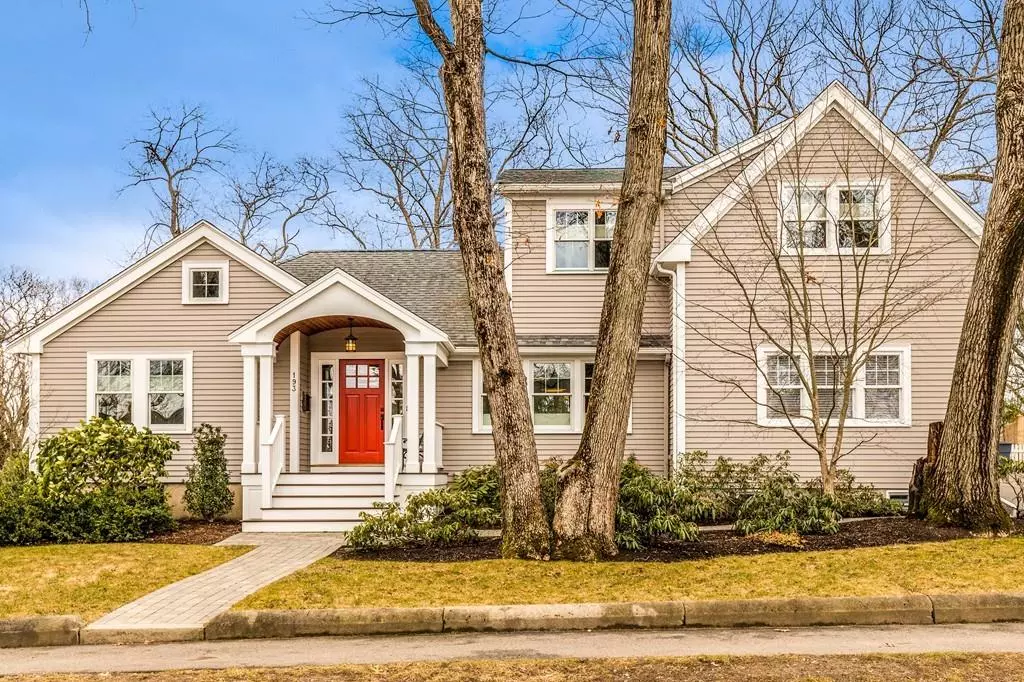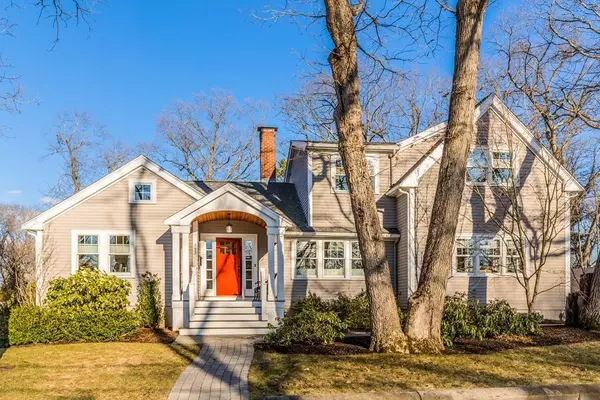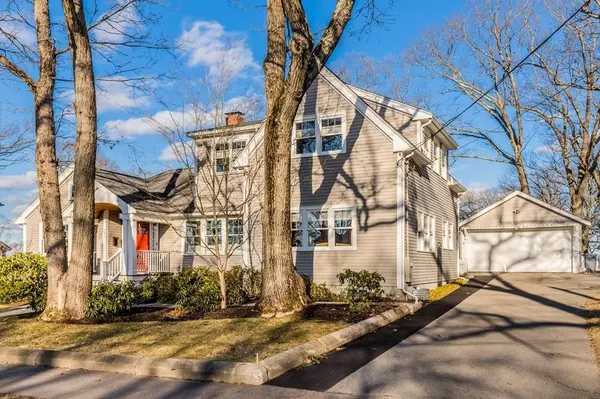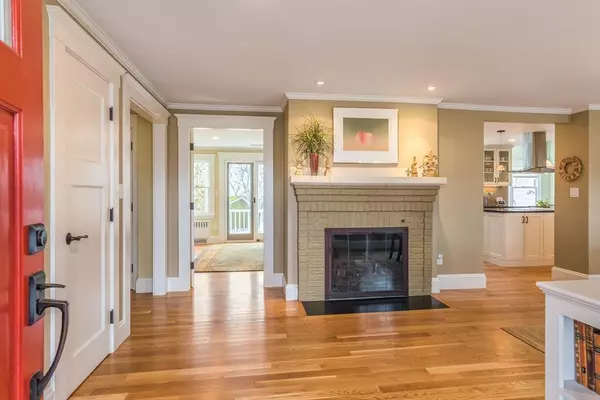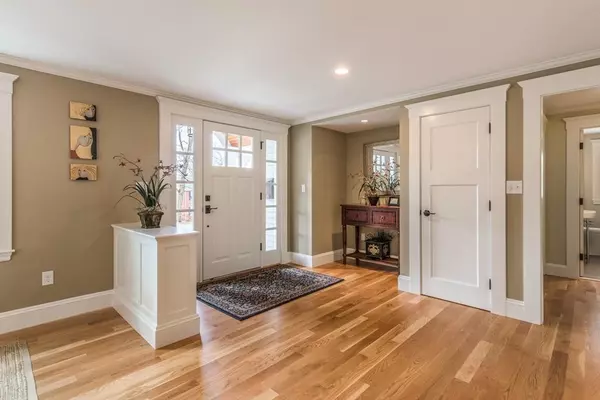$1,250,000
$1,100,000
13.6%For more information regarding the value of a property, please contact us for a free consultation.
4 Beds
2.5 Baths
2,531 SqFt
SOLD DATE : 05/05/2020
Key Details
Sold Price $1,250,000
Property Type Single Family Home
Sub Type Single Family Residence
Listing Status Sold
Purchase Type For Sale
Square Footage 2,531 sqft
Price per Sqft $493
MLS Listing ID 72627714
Sold Date 05/05/20
Style Colonial
Bedrooms 4
Full Baths 2
Half Baths 1
HOA Y/N false
Year Built 1930
Annual Tax Amount $12,644
Tax Year 2019
Lot Size 10,454 Sqft
Acres 0.24
Property Description
Stunning, light filled, 2014 remodeled and updated colonial on Birds Hill. Location, style and quality are combined to satisfy the most discriminating buyer. The front porch with gracious sitting area is a welcomed entrance. Warmth and elegance are showcased with the gas fireplace, open concept dining room & large comfortable living room with dramatic sunset views. The near new eat-in chef's kitchen features a large granite island with seating, custom cabinetry, top of the line appliances with induction cooking, sky-lit breakfast area overlooking fenced in back yard and patio. The family-room includes custom built-ins, pocket door for privacy and sliders to back yard. Two bedrooms plus new bath complete the first floor. Upstairs is the impressive master suite w/ spa-like bath, walk-in dressing/closet, extra storage loft & laundry. The walkout basement is ready to be finished, two car garage, high efficiency systems, central air, freshly painted, professionally landscaped.
Location
State MA
County Norfolk
Zoning SRB
Direction Great Plain Avenue to Hillcrest
Rooms
Family Room Closet/Cabinets - Custom Built, Flooring - Hardwood, Balcony / Deck, French Doors, Exterior Access, Recessed Lighting, Remodeled, Slider, Beadboard, Crown Molding
Basement Full
Primary Bedroom Level Second
Dining Room Flooring - Hardwood, Open Floorplan, Recessed Lighting, Remodeled, Lighting - Overhead, Crown Molding
Kitchen Closet/Cabinets - Custom Built, Flooring - Hardwood, Dining Area, Kitchen Island, Recessed Lighting, Remodeled, Stainless Steel Appliances
Interior
Interior Features Closet, Bathroom - Half, Mud Room, Bathroom
Heating Forced Air, Baseboard, Natural Gas
Cooling Central Air
Flooring Hardwood, Stone / Slate, Flooring - Stone/Ceramic Tile
Fireplaces Number 1
Appliance Range, Dishwasher, Disposal, Microwave, Refrigerator, Washer, Dryer, Gas Water Heater
Laundry Closet/Cabinets - Custom Built, Second Floor
Exterior
Exterior Feature Rain Gutters, Professional Landscaping
Garage Spaces 2.0
Fence Fenced/Enclosed, Fenced
Community Features Public Transportation, Park, Golf, Medical Facility, Highway Access, Public School
Waterfront false
Roof Type Shingle
Total Parking Spaces 4
Garage Yes
Building
Foundation Concrete Perimeter
Sewer Public Sewer
Water Public
Schools
Elementary Schools Broadmeadow
Middle Schools Pollard
High Schools Needham
Others
Acceptable Financing Contract
Listing Terms Contract
Read Less Info
Want to know what your home might be worth? Contact us for a FREE valuation!

Our team is ready to help you sell your home for the highest possible price ASAP
Bought with Bill Paulson • Keller Williams Realty
GET MORE INFORMATION

REALTOR® | Lic# 9070371

