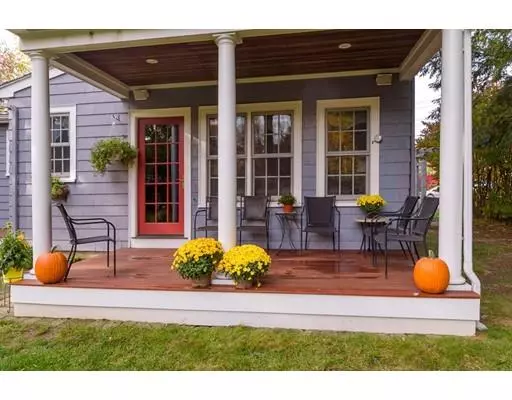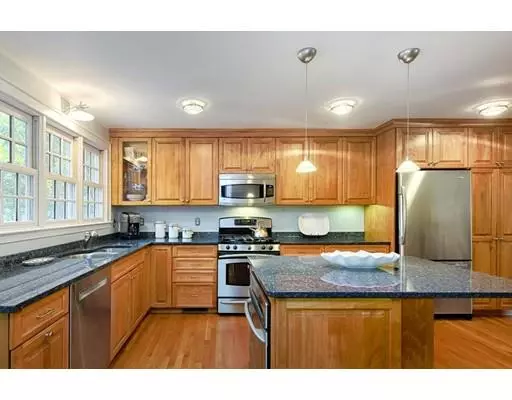$929,000
$949,900
2.2%For more information regarding the value of a property, please contact us for a free consultation.
3 Beds
2.5 Baths
2,368 SqFt
SOLD DATE : 02/03/2020
Key Details
Sold Price $929,000
Property Type Single Family Home
Sub Type Single Family Residence
Listing Status Sold
Purchase Type For Sale
Square Footage 2,368 sqft
Price per Sqft $392
Subdivision Needham Heights
MLS Listing ID 72592235
Sold Date 02/03/20
Style Colonial, Garrison
Bedrooms 3
Full Baths 2
Half Baths 1
HOA Y/N false
Year Built 1943
Annual Tax Amount $8,900
Tax Year 2019
Lot Size 9,147 Sqft
Acres 0.21
Property Description
Classic center entrance Colonial right in the heart of town. This home has been embellished with a large 1st & 2nd floor addition featuring:a large gourmet, granite & stainless steel kitchen with 2 full size ovens, generous sized center island & tons of cabinets space opening up to an inviting fireplaced family room with an adjoining spacious fireplaced living & French door leading to a lovely farmer's porch overlooking spectacular private grounds & perennial gardens. Other features include a bay windowed dining room, hardwood floors, large size bedrooms, master suite addition with a walk-in closet & master bath, a large mudroom from the back yard, updated systems, central a/c, huge unfinished basement with great potential & in an excellent location close to the train to Boston, Needham High Schools, Starbucks, shops, library, the new Rosemary Pool, restaurants & parks.This home is perfect for intimate dinner parties or gatherings for 100. "Home Sweet Home!"
Location
State MA
County Norfolk
Zoning SRB
Direction Tuck between the Homestead Park and LaSalle Road neighborhoods in Needham Heights.
Rooms
Family Room Flooring - Hardwood, French Doors
Basement Walk-Out Access, Unfinished
Dining Room Flooring - Hardwood, Window(s) - Bay/Bow/Box
Kitchen Flooring - Hardwood, Countertops - Stone/Granite/Solid, Kitchen Island, Cabinets - Upgraded
Interior
Interior Features Mud Room
Heating Steam, Natural Gas
Cooling Central Air
Flooring Tile, Hardwood, Stone / Slate, Flooring - Stone/Ceramic Tile
Fireplaces Number 2
Appliance Range, Oven, Dishwasher, Disposal, Microwave, Refrigerator, Gas Water Heater, Utility Connections for Gas Range
Laundry In Basement
Exterior
Exterior Feature Rain Gutters
Garage Spaces 1.0
Community Features Public Transportation, Shopping, Pool, Tennis Court(s), Park, Golf, Medical Facility, Conservation Area, Highway Access, House of Worship, Private School, Public School, T-Station
Utilities Available for Gas Range
Waterfront false
Roof Type Shingle
Total Parking Spaces 2
Garage Yes
Building
Foundation Concrete Perimeter
Sewer Public Sewer
Water Public
Others
Senior Community false
Read Less Info
Want to know what your home might be worth? Contact us for a FREE valuation!

Our team is ready to help you sell your home for the highest possible price ASAP
Bought with Albert Liu • Concordia Boston Capital LLC
GET MORE INFORMATION

REALTOR® | Lic# 9070371






