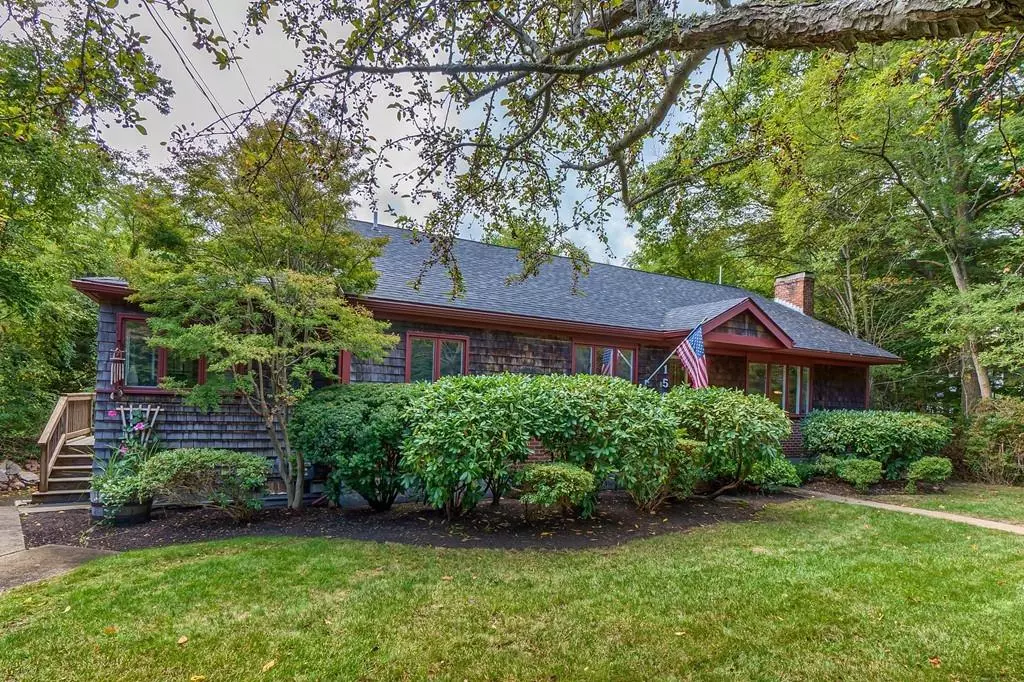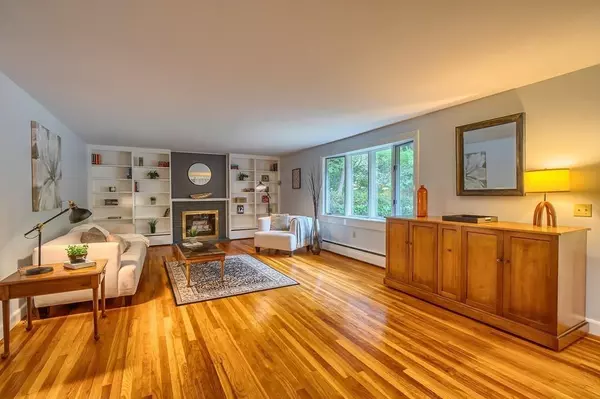$579,000
$599,900
3.5%For more information regarding the value of a property, please contact us for a free consultation.
3 Beds
3 Baths
2,301 SqFt
SOLD DATE : 01/31/2020
Key Details
Sold Price $579,000
Property Type Single Family Home
Sub Type Single Family Residence
Listing Status Sold
Purchase Type For Sale
Square Footage 2,301 sqft
Price per Sqft $251
MLS Listing ID 72576496
Sold Date 01/31/20
Style Ranch
Bedrooms 3
Full Baths 3
Year Built 1960
Annual Tax Amount $6,369
Tax Year 2019
Lot Size 0.640 Acres
Acres 0.64
Property Description
Move right into this BEAUTIFUL 3 bedroom, 3 bath, custom built, spacious and meticulously cared for Ranch. No matter the season, this home has it all with surprises at every turn that are sure to please today’s Buyer. Step into the living room and envision entertaining friends and family. Details throughout include custom built-in bookcases, china cabinet, walk in closets and so much more. The master bedroom has its own master bath and slider’s leading out to a deck overlooking the private fenced-in backyard. Kitchen is flooded with natural light and has great potential with cathedral ceilings, skylights and lots of cabinets. A three season porch is on everyone’s wish list not to mention a garage. Lower level has a family room with a fireplace and a ¾ bath. Inground heated pool, roof 2015, Irrigation, and central vac. Attic could accommodate a dormer. Manchester by the Sea, known for its New England charm, outstanding schools, beaches and commuter rail, is calling you HOME!
Location
State MA
County Essex
Zoning B
Direction Follow MA 128 N or S to exit 16 to 150 Pine Street
Rooms
Family Room Closet/Cabinets - Custom Built, Flooring - Vinyl, Window(s) - Picture, Exterior Access, Recessed Lighting
Basement Partially Finished, Walk-Out Access, Interior Entry, Garage Access, Concrete
Primary Bedroom Level Main
Dining Room Closet/Cabinets - Custom Built, Flooring - Hardwood, Window(s) - Picture
Kitchen Skylight, Cathedral Ceiling(s), Flooring - Vinyl, Window(s) - Picture, Dining Area, Countertops - Upgraded, Kitchen Island, Exterior Access, Open Floorplan, Recessed Lighting, Slider
Interior
Interior Features Closet/Cabinets - Custom Built, Ceiling - Cathedral, Slider, Bonus Room, Sun Room, Central Vacuum
Heating Baseboard, Electric Baseboard, Oil
Cooling None
Flooring Vinyl, Hardwood, Stone / Slate, Flooring - Wall to Wall Carpet, Flooring - Vinyl
Fireplaces Number 2
Fireplaces Type Family Room, Living Room
Appliance Oven, Dishwasher, Disposal, Microwave, Countertop Range, Refrigerator, Washer, Dryer, Oil Water Heater, Tank Water Heater, Utility Connections for Electric Range, Utility Connections for Gas Dryer
Laundry Gas Dryer Hookup, Washer Hookup, In Basement
Exterior
Exterior Feature Rain Gutters, Storage, Sprinkler System
Garage Spaces 1.0
Fence Fenced/Enclosed, Fenced
Pool Pool - Inground Heated
Community Features Public Transportation, Shopping, Pool, Golf, Highway Access, House of Worship, Marina, Public School, T-Station
Utilities Available for Electric Range, for Gas Dryer, Washer Hookup
Waterfront Description Beach Front, Ocean, 1 to 2 Mile To Beach, Beach Ownership(Public)
Roof Type Shingle
Total Parking Spaces 4
Garage Yes
Private Pool true
Building
Lot Description Other
Foundation Concrete Perimeter
Sewer Public Sewer
Water Public
Schools
Elementary Schools Man, Mem. Elem.
Middle Schools Man. Essex Reg.
High Schools Man, Essex Reg
Others
Acceptable Financing Contract
Listing Terms Contract
Read Less Info
Want to know what your home might be worth? Contact us for a FREE valuation!

Our team is ready to help you sell your home for the highest possible price ASAP
Bought with Richard Jagolta • Seaport Realty
GET MORE INFORMATION

REALTOR® | Lic# 9070371






