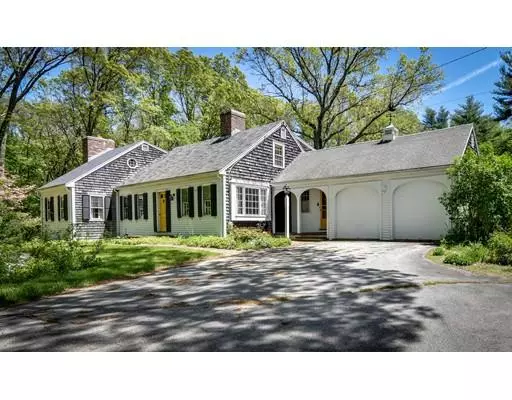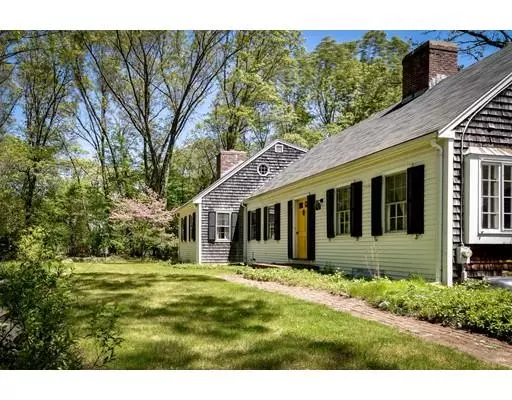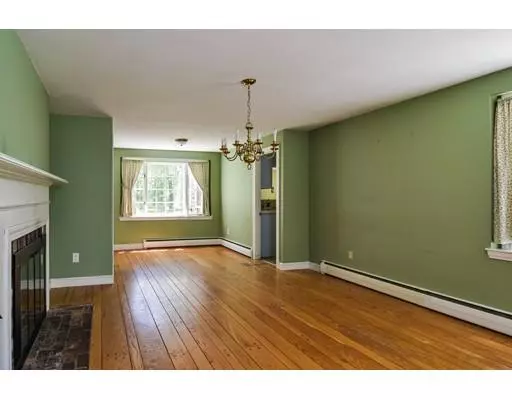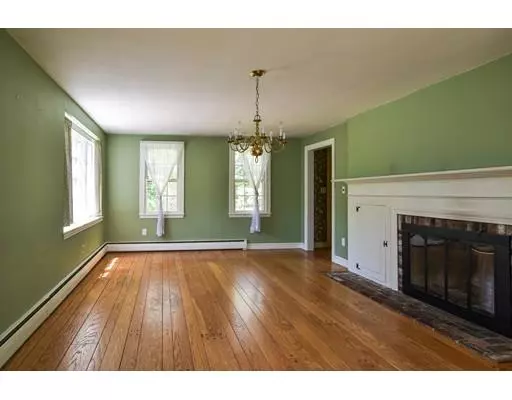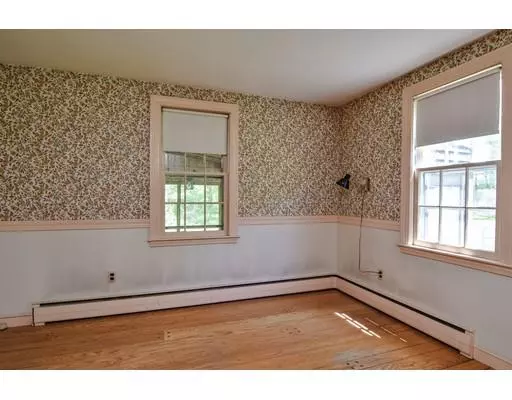$585,000
$599,000
2.3%For more information regarding the value of a property, please contact us for a free consultation.
4 Beds
2 Baths
2,397 SqFt
SOLD DATE : 02/03/2020
Key Details
Sold Price $585,000
Property Type Single Family Home
Sub Type Single Family Residence
Listing Status Sold
Purchase Type For Sale
Square Footage 2,397 sqft
Price per Sqft $244
MLS Listing ID 72526271
Sold Date 02/03/20
Style Cape
Bedrooms 4
Full Baths 2
HOA Y/N false
Year Built 1960
Annual Tax Amount $11,821
Tax Year 2019
Lot Size 2.060 Acres
Acres 2.06
Property Description
Delightfully charming classic Cape located in one of Sherborn's most popular neighborhoods. Traditional character & ambiance makes this not just a house but a home. Generous sized rooms include, banquet sized dining room w/fireplace, elegant front to back fireplaced living room w/ beautiful detailing, leads to a large, inviting screened porch. There is a first floor bedroom, library w/built-ins, full bath and sunny kitchen with comfortable dining area overlooking the back yard. Front & back staircases access second floor with 3 additional bedrooms, one w/fireplace and full bath. The grounds are level and spacious including a small barn perfect for horses, small animals or hobbies. 2016 5 bedroom septic provides plenty of opportunity for expansion.The picturesque setting of this home offers fabulous curb appeal that is captivating. This cape is a treasure that you will cherish for years to come!!!
Location
State MA
County Middlesex
Zoning RB
Direction Hollis Street to Parks Drive near Ash Lane
Rooms
Basement Full, Interior Entry, Bulkhead, Sump Pump
Primary Bedroom Level Second
Dining Room Flooring - Hardwood
Kitchen Dining Area
Interior
Interior Features Library
Heating Baseboard, Oil, Fireplace
Cooling None
Flooring Tile, Carpet, Laminate, Hardwood, Flooring - Hardwood
Fireplaces Number 4
Fireplaces Type Dining Room, Living Room, Master Bedroom, Wood / Coal / Pellet Stove
Appliance Range, Dishwasher, Refrigerator, Washer, Dryer, Oil Water Heater, Utility Connections for Gas Range, Utility Connections for Gas Dryer
Laundry First Floor, Washer Hookup
Exterior
Exterior Feature Rain Gutters, Horses Permitted
Garage Spaces 2.0
Community Features Walk/Jog Trails, Conservation Area
Utilities Available for Gas Range, for Gas Dryer, Washer Hookup
Waterfront false
Waterfront Description Beach Front, Lake/Pond, Beach Ownership(Public)
Roof Type Shingle
Total Parking Spaces 8
Garage Yes
Building
Lot Description Level
Foundation Concrete Perimeter
Sewer Private Sewer
Water Private
Schools
Elementary Schools Pine Hill
Middle Schools Dover-Sherborn
High Schools Dover-Sherborn
Others
Senior Community false
Read Less Info
Want to know what your home might be worth? Contact us for a FREE valuation!

Our team is ready to help you sell your home for the highest possible price ASAP
Bought with Prudence B. Hay • Rutledge Properties
GET MORE INFORMATION

REALTOR® | Lic# 9070371

