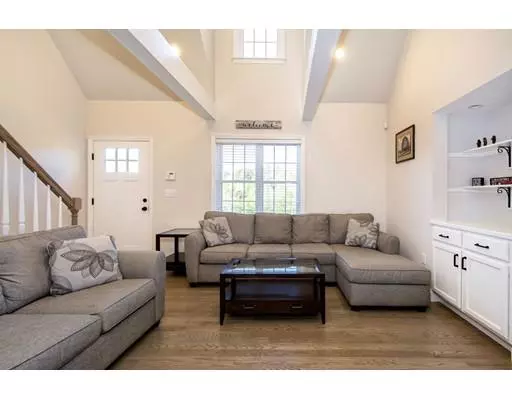$431,000
$419,000
2.9%For more information regarding the value of a property, please contact us for a free consultation.
2 Beds
2 Baths
1,600 SqFt
SOLD DATE : 01/14/2020
Key Details
Sold Price $431,000
Property Type Single Family Home
Sub Type Single Family Residence
Listing Status Sold
Purchase Type For Sale
Square Footage 1,600 sqft
Price per Sqft $269
MLS Listing ID 72589020
Sold Date 01/14/20
Style Cape
Bedrooms 2
Full Baths 2
HOA Y/N false
Year Built 2018
Annual Tax Amount $5,558
Tax Year 2019
Lot Size 0.410 Acres
Acres 0.41
Property Description
NEW CONSTRUCTION! What a great opportunity to be in your new home by the New Year! Main floor features an open concept kitchen, easy access to the dining area, sliders to back deck, and adjacent Family room with gas fireplace, Cathedral ceiling and built-in cabinet. Kitchen features under counter lights to showcase the beautiful quartz counter tops, large island, stainless appliances and pantry. First floor master, full bath with quartz countertop, Tile Shower, first floor laundry. Second floor offers an over sized second bedroom with double closet and an 13 x 30 office or room for overnight guest. Second Full Bath with double vanity. Make your way to the walk out basement w/ high ceilings & roughed for a third zone of heat. Easy enough to finish off. Attached Garage, irrigation system, security system, generator hook-up, electrical upgrades through out, and new jacuzzi hot tub. Abuts conservation land with beautiful view of Oldham Pond. Easy living at its best!
Location
State MA
County Plymouth
Zoning Res
Direction From Rt. 14 West, take Maquan, onto Crescent St., right onto Cross St., and right onto Lakeside Rd.
Rooms
Family Room Vaulted Ceiling(s), Closet/Cabinets - Custom Built, Flooring - Hardwood, Cable Hookup, Recessed Lighting
Basement Full, Walk-Out Access, Unfinished
Primary Bedroom Level First
Kitchen Flooring - Wood, Dining Area, Pantry, Countertops - Stone/Granite/Solid, Kitchen Island, Deck - Exterior, Open Floorplan, Recessed Lighting, Stainless Steel Appliances
Interior
Interior Features Cable Hookup, Home Office
Heating Forced Air
Cooling Central Air
Flooring Wood, Tile, Flooring - Hardwood
Fireplaces Number 1
Fireplaces Type Family Room
Appliance Range, Dishwasher, Microwave, Refrigerator, Washer, Dryer, Utility Connections for Gas Range, Utility Connections for Electric Dryer
Laundry Electric Dryer Hookup, Washer Hookup, First Floor
Exterior
Exterior Feature Sprinkler System
Garage Spaces 1.0
Community Features Public Transportation, Shopping, Walk/Jog Trails, Conservation Area, Highway Access, Public School
Utilities Available for Gas Range, for Electric Dryer, Washer Hookup, Generator Connection
View Y/N Yes
View Scenic View(s)
Roof Type Shingle
Total Parking Spaces 3
Garage Yes
Building
Foundation Concrete Perimeter
Sewer Private Sewer
Water Public
Schools
Middle Schools Hanson Middle
High Schools Whitman/ Hanson
Read Less Info
Want to know what your home might be worth? Contact us for a FREE valuation!

Our team is ready to help you sell your home for the highest possible price ASAP
Bought with Heather Tremblay • RE/MAX Spectrum
GET MORE INFORMATION

REALTOR® | Lic# 9070371






