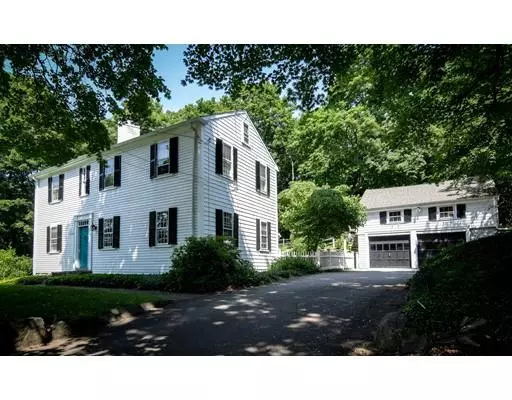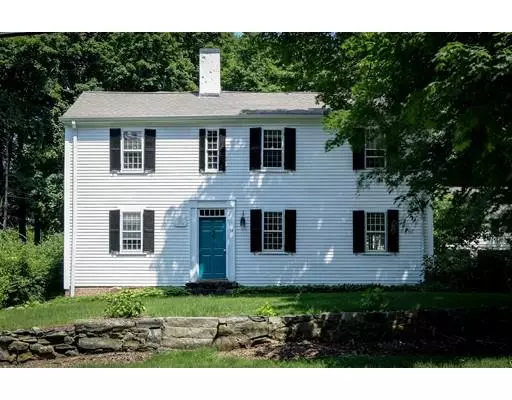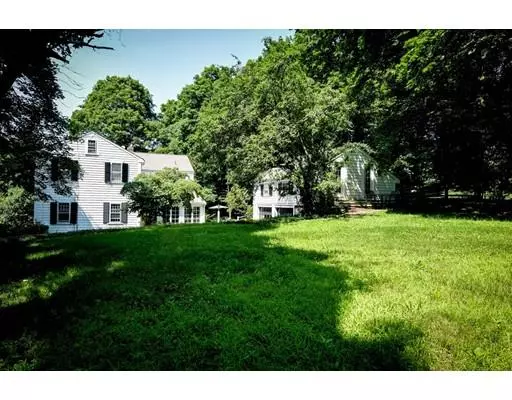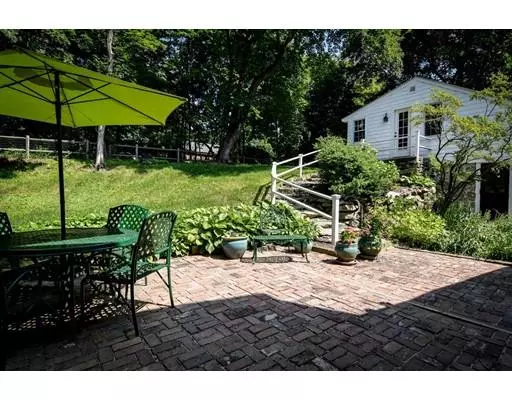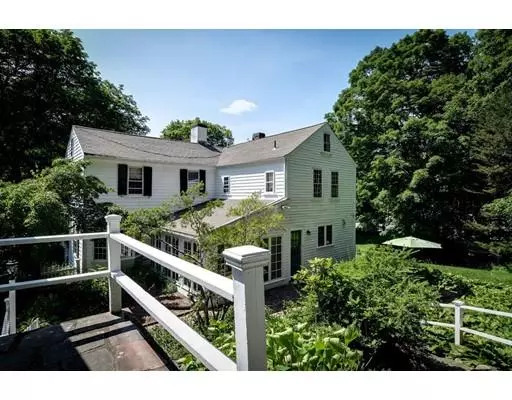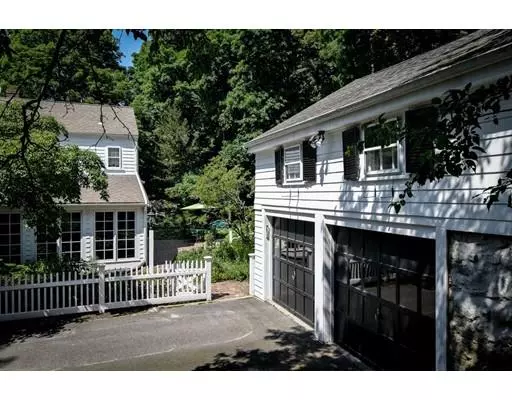$605,000
$599,000
1.0%For more information regarding the value of a property, please contact us for a free consultation.
4 Beds
1.5 Baths
2,844 SqFt
SOLD DATE : 01/15/2020
Key Details
Sold Price $605,000
Property Type Single Family Home
Sub Type Single Family Residence
Listing Status Sold
Purchase Type For Sale
Square Footage 2,844 sqft
Price per Sqft $212
MLS Listing ID 72532175
Sold Date 01/15/20
Style Colonial, Antique
Bedrooms 4
Full Baths 1
Half Baths 1
Year Built 1795
Annual Tax Amount $12,712
Tax Year 2019
Lot Size 1.000 Acres
Acres 1.0
Property Description
BEST VALUE in SHERBORN! This beautiful, antique village colonial (circa 1795) has been carefully restored & renovated to provide the charm of yesterday w/all of today's modern amenities. The kitchen w/ large center island, white cabinets, pantry, Viking gas stove & stainless appliances connects seamlessly to a cozy family rm on one side & gorgeous dining & living rooms on the other side. Period details include: wide pine floors, 5 fireplaces & coffered ceilings; Other features include: DR w/ floor to ceiling walls of windows, LR w/ coffered ceilings, large fireplace & built-in book shelves, 4 spacious bedrooms, nicely done bathrooms, walk-out basement & 2 car detached garage/carriage house w/ large, nicely restored 2nd fl studio/bonus room. Located in downtown Sherborn, this 1 acre wooded lot is stunning w/ 2 brick patios, stone staircase to carriage house studio & mature trees providing plenty of privacy. Close to schools, playground, Farm Pond & Natick commuter rail!
Location
State MA
County Middlesex
Zoning RA
Direction between Coolidge and Butler St
Rooms
Family Room Flooring - Wood
Basement Full, Walk-Out Access, Interior Entry, Concrete, Unfinished
Primary Bedroom Level Second
Dining Room Vaulted Ceiling(s), Flooring - Wood
Kitchen Flooring - Wood, Pantry, Kitchen Island, Exterior Access, Recessed Lighting, Stainless Steel Appliances, Gas Stove
Interior
Interior Features Walk-In Closet(s), Bonus Room
Heating Steam, Natural Gas, Electric
Cooling Window Unit(s), Dual
Flooring Wood, Tile, Flooring - Wood
Fireplaces Number 5
Fireplaces Type Family Room, Living Room, Bedroom
Appliance Range, Dishwasher, Refrigerator, Washer, Dryer, Tank Water Heater, Utility Connections for Gas Range
Laundry First Floor
Exterior
Exterior Feature Rain Gutters, Stone Wall
Garage Spaces 2.0
Community Features Shopping, Tennis Court(s), Park, Walk/Jog Trails, Stable(s), Golf, Medical Facility, Conservation Area, Highway Access, House of Worship, Public School, T-Station
Utilities Available for Gas Range
Waterfront false
Waterfront Description Beach Front, Lake/Pond, Unknown To Beach, Beach Ownership(Public)
Roof Type Shingle
Total Parking Spaces 6
Garage Yes
Building
Lot Description Wooded
Foundation Stone
Sewer Private Sewer
Water Private
Schools
Elementary Schools Pine Hill
Middle Schools Dover Sherborn
High Schools Dover Sherborn
Others
Acceptable Financing Contract
Listing Terms Contract
Read Less Info
Want to know what your home might be worth? Contact us for a FREE valuation!

Our team is ready to help you sell your home for the highest possible price ASAP
Bought with Laura Mastrobuono • William Raveis R.E. & Home Services
GET MORE INFORMATION

REALTOR® | Lic# 9070371

