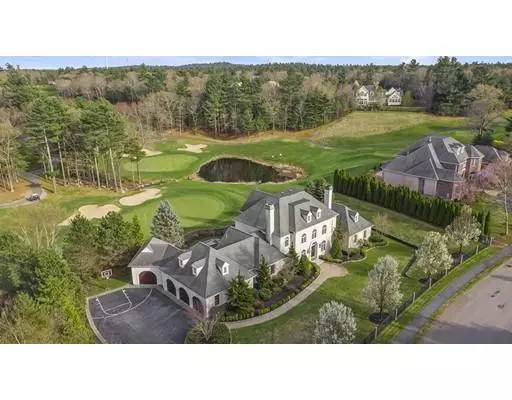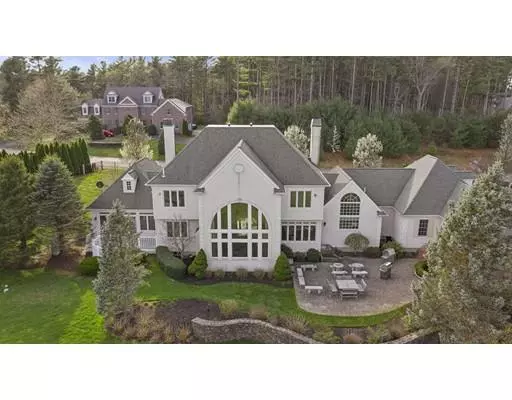$1,125,000
$1,295,000
13.1%For more information regarding the value of a property, please contact us for a free consultation.
4 Beds
5.5 Baths
6,097 SqFt
SOLD DATE : 12/13/2019
Key Details
Sold Price $1,125,000
Property Type Single Family Home
Sub Type Single Family Residence
Listing Status Sold
Purchase Type For Sale
Square Footage 6,097 sqft
Price per Sqft $184
Subdivision Indian Pond Estates/Golf Course Community
MLS Listing ID 72594884
Sold Date 12/13/19
Style French Colonial
Bedrooms 4
Full Baths 5
Half Baths 1
HOA Y/N false
Year Built 2001
Annual Tax Amount $17,916
Tax Year 2018
Lot Size 1.000 Acres
Acres 1.0
Property Description
IMAGINE THE LIFESTYLE!!! This custom French Country Colonial was Serena's model home! Thoughtfully designed with elegant charm everywhere . . . located on the 2nd green with a view of the pond. Entertain on the stone patio! The entire back of this home was built with walls of glass to take in the view. The French country kitchen will delight any chef. Highlighting a walk in pantry with cabinets, refrigerator, dishwasher! Another kitchen! Oversized eating area off kitchen which steps into a formal dining room. The master ensuite features HIS and HER baths with a dressing room... Step out onto the deck with morning coffee and take in the view! Upstairs to 3 bedrooms, 2 full baths, an office and another laundry room. First floor mud room and laundry are so convenient coming in from the 4 car garage. The lower level boasts a custom wine cellar, exercise/playroom with another full bath, steam shower. This is by far one of the signature homes in Indian Pond!!! Ask about golf membership/pool
Location
State MA
County Plymouth
Area Indian Pond
Zoning res
Direction Rt 3/ exit 9 to Brook Street, left into Indian Pond Estates. Right at country club. Home on left.
Rooms
Family Room Flooring - Hardwood, Window(s) - Picture, Recessed Lighting
Basement Full, Finished, Interior Entry, Bulkhead
Primary Bedroom Level First
Kitchen Cathedral Ceiling(s), Flooring - Stone/Ceramic Tile, Window(s) - Picture, Dining Area, Pantry, Countertops - Stone/Granite/Solid, Kitchen Island, Cabinets - Upgraded, Deck - Exterior, Exterior Access, Open Floorplan, Recessed Lighting, Stainless Steel Appliances, Gas Stove
Interior
Interior Features Coffered Ceiling(s), Closet/Cabinets - Custom Built, Wet bar, Cabinets - Upgraded, Recessed Lighting, Wainscoting, Crown Molding, Bathroom - Full, Library, Exercise Room, Wine Cellar, Mud Room, Foyer, Central Vacuum, Wet Bar
Heating Forced Air, Oil, Hydro Air, Fireplace(s)
Cooling Central Air
Flooring Tile, Carpet, Hardwood, Flooring - Hardwood, Flooring - Wall to Wall Carpet, Flooring - Stone/Ceramic Tile, Flooring - Marble
Fireplaces Number 2
Fireplaces Type Family Room
Appliance Range, Oven, Dishwasher, Microwave, Refrigerator, Vacuum System, Plumbed For Ice Maker, Utility Connections for Gas Range, Utility Connections for Electric Oven, Utility Connections for Electric Dryer
Laundry Flooring - Stone/Ceramic Tile, First Floor, Washer Hookup
Exterior
Exterior Feature Rain Gutters, Professional Landscaping, Sprinkler System, Decorative Lighting, Stone Wall
Garage Spaces 4.0
Fence Fenced/Enclosed, Fenced
Community Features Public Transportation, Shopping, Pool, Golf, Highway Access, House of Worship, Marina, Private School, Public School, T-Station
Utilities Available for Gas Range, for Electric Oven, for Electric Dryer, Washer Hookup, Icemaker Connection
Waterfront false
Waterfront Description Beach Front, Bay, Ocean, Beach Ownership(Public)
View Y/N Yes
View Scenic View(s)
Roof Type Shingle
Total Parking Spaces 6
Garage Yes
Building
Lot Description Level
Foundation Concrete Perimeter
Sewer Private Sewer
Water Public
Schools
Elementary Schools Kington Elem
Middle Schools Kingston
High Schools Silver Lake Reg
Others
Senior Community false
Read Less Info
Want to know what your home might be worth? Contact us for a FREE valuation!

Our team is ready to help you sell your home for the highest possible price ASAP
Bought with Jill OBrien • Coldwell Banker Residential Brokerage - Plymouth
GET MORE INFORMATION

REALTOR® | Lic# 9070371






