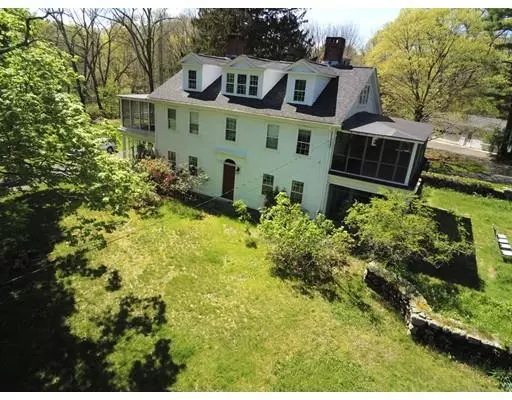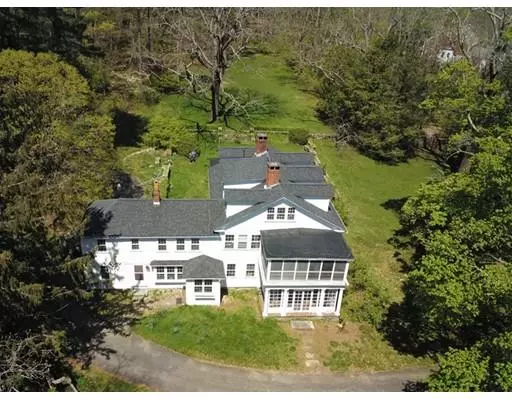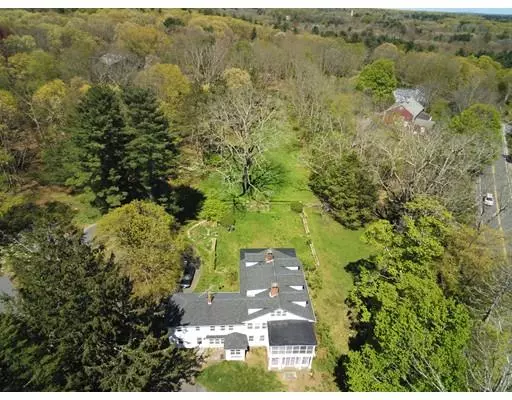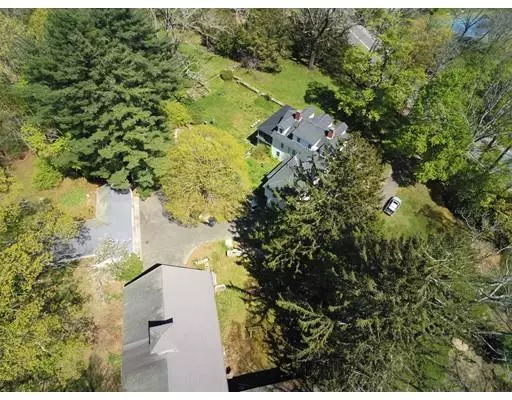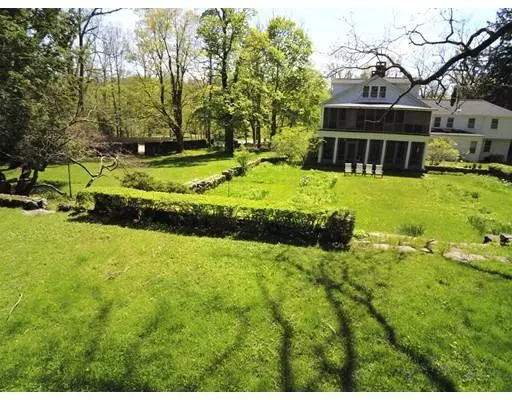$605,000
$695,000
12.9%For more information regarding the value of a property, please contact us for a free consultation.
5 Beds
4.5 Baths
4,526 SqFt
SOLD DATE : 12/06/2019
Key Details
Sold Price $605,000
Property Type Single Family Home
Sub Type Single Family Residence
Listing Status Sold
Purchase Type For Sale
Square Footage 4,526 sqft
Price per Sqft $133
MLS Listing ID 72521552
Sold Date 12/06/19
Style Colonial, Antique, Farmhouse
Bedrooms 5
Full Baths 4
Half Baths 1
Year Built 1821
Annual Tax Amount $12,805
Tax Year 2019
Lot Size 2.540 Acres
Acres 2.54
Property Description
This incredible property is beautifully sited near Sherborn Center on 2.5 idyllic acres of land. Built in 1821, the "Jonas Greenwood Jr. House" awaits your updates and renovation. There is classic architectural detail and eight fireplaces in the residence. There is also a post and beam barn and detached garage. The rich history of this classic Sherborn home is so appealing. The grounds are studded with mature growth trees (including walnuts!), stone walls, meadow and sunken garden. Completed plans available for 7 bedroom designed septic system. Property is sold as-is.
Location
State MA
County Middlesex
Zoning RB
Direction Washington Street through Sherborn center past Russett Hill Road before Greenwood.
Rooms
Family Room Flooring - Wall to Wall Carpet
Basement Unfinished
Primary Bedroom Level Second
Dining Room Flooring - Hardwood, French Doors
Kitchen Flooring - Hardwood, Countertops - Upgraded, Kitchen Island, Cabinets - Upgraded, Gas Stove
Interior
Heating Baseboard, Hot Water, Steam, Natural Gas
Cooling None
Flooring Wood, Tile, Carpet
Fireplaces Number 8
Fireplaces Type Family Room, Kitchen, Living Room, Master Bedroom, Bedroom
Appliance Range, Oven, Dishwasher, Disposal, Microwave, Refrigerator, Freezer, Gas Water Heater, Utility Connections for Gas Range, Utility Connections for Electric Oven
Laundry Electric Dryer Hookup, First Floor
Exterior
Community Features Tennis Court(s), Park, Walk/Jog Trails, Stable(s), Bike Path, Conservation Area, House of Worship, Public School
Utilities Available for Gas Range, for Electric Oven
Waterfront false
View Y/N Yes
View Scenic View(s)
Roof Type Shingle
Total Parking Spaces 8
Garage Yes
Building
Lot Description Wooded
Foundation Stone
Sewer Private Sewer
Water Private
Schools
Elementary Schools Pine Hill
Middle Schools Dover Sherborn
High Schools Dover Sherborn
Others
Acceptable Financing Contract
Listing Terms Contract
Read Less Info
Want to know what your home might be worth? Contact us for a FREE valuation!

Our team is ready to help you sell your home for the highest possible price ASAP
Bought with Meghan Sutherland • Pinnacle Residential
GET MORE INFORMATION

REALTOR® | Lic# 9070371

