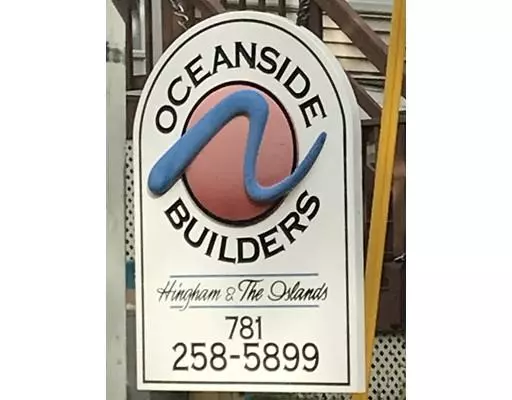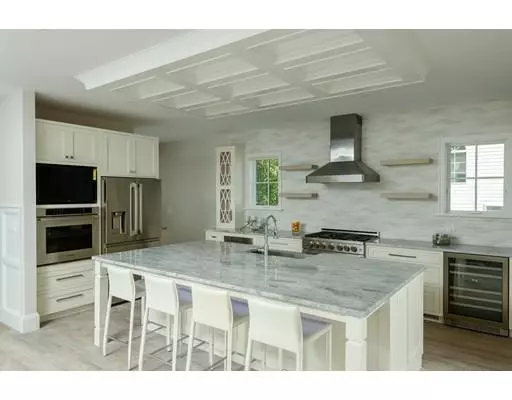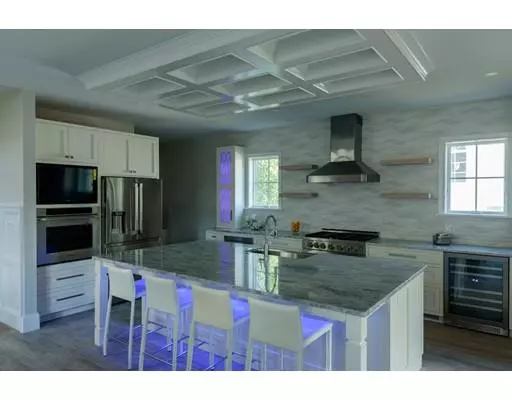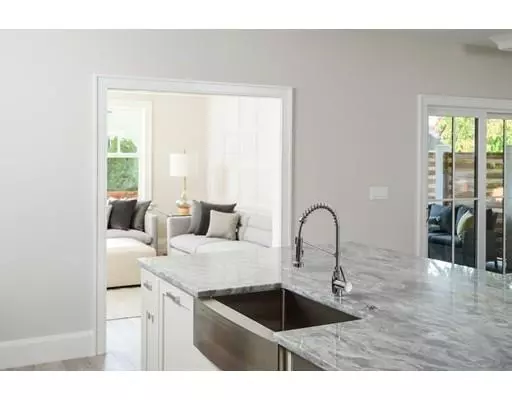$1,550,000
$1,699,000
8.8%For more information regarding the value of a property, please contact us for a free consultation.
4 Beds
4.5 Baths
3,100 SqFt
SOLD DATE : 11/19/2019
Key Details
Sold Price $1,550,000
Property Type Single Family Home
Sub Type Single Family Residence
Listing Status Sold
Purchase Type For Sale
Square Footage 3,100 sqft
Price per Sqft $500
Subdivision Crow Point
MLS Listing ID 72526318
Sold Date 11/19/19
Style Contemporary
Bedrooms 4
Full Baths 4
Half Baths 1
HOA Y/N false
Year Built 2019
Annual Tax Amount $4,611
Tax Year 2019
Lot Size 6,098 Sqft
Acres 0.14
Property Description
This ONE OF A KIND home built by local builder, OceanSide Builders, is like NOTHING you have seen before! Think LA comes to one of the hottest neighborhoods in Hingham! Beach access at the end of the street, moor your boat, and commuter boat just minutes away! This house is a magnificent work of art; absolutely no detail or expense was overlooked. The first floor is an open floor plan with a fabulous chef’s kitchen that includes commercial grade appliances, custom pantry and desk area, a 10 foot island that opens up to a gorgeous dining room and a family room with gas fireplace and hand-milled wainscot wall feature. Open the sliders and step out to your COVERED and HEATED deck. The second floor has a custom master suite and to die for master bath. Two additional bedrooms, 2 bathrooms and a laundry room round out this second level. The ground level contains a 2 car garage, mudroom with built-in lockers, 4th bedroom, full bath and a fabulous bonus room. Do NOT MISS OUT on this home!
Location
State MA
County Plymouth
Area Crow Point
Zoning res
Direction Downer Ave, left on Planters Field, Left on Wompatuck Rd, right on Foley beach
Rooms
Family Room Coffered Ceiling(s), Flooring - Hardwood, Open Floorplan, Wainscoting
Basement Full, Finished, Walk-Out Access, Interior Entry, Garage Access
Primary Bedroom Level Second
Dining Room Coffered Ceiling(s), Flooring - Hardwood, Exterior Access, Open Floorplan, Slider
Kitchen Coffered Ceiling(s), Closet/Cabinets - Custom Built, Flooring - Hardwood, Pantry, Countertops - Stone/Granite/Solid, Kitchen Island, Cabinets - Upgraded, Open Floorplan, Stainless Steel Appliances, Wine Chiller
Interior
Interior Features Wainscoting, Bathroom - Full, Bathroom - Tiled With Tub & Shower, Closet/Cabinets - Custom Built, Countertops - Stone/Granite/Solid, Bathroom - Tiled With Shower Stall, Closet - Linen, Cabinets - Upgraded, Home Office, Bathroom, Mud Room, Play Room, Wired for Sound
Heating Natural Gas, Hydro Air, Hydronic Floor Heat(Radiant)
Cooling Central Air
Flooring Tile, Hardwood, Stone / Slate, Flooring - Hardwood, Flooring - Stone/Ceramic Tile
Fireplaces Number 1
Fireplaces Type Family Room
Appliance Range, Oven, Dishwasher, Microwave, Refrigerator, Freezer, Wine Refrigerator, Range Hood, Instant Hot Water, Gas Water Heater, Utility Connections for Gas Range, Utility Connections for Gas Oven, Utility Connections for Gas Dryer
Laundry Closet/Cabinets - Custom Built, Flooring - Hardwood, Countertops - Stone/Granite/Solid, Gas Dryer Hookup, Washer Hookup, Second Floor
Exterior
Exterior Feature Rain Gutters, Professional Landscaping, Decorative Lighting
Garage Spaces 2.0
Community Features Public Transportation, Shopping, Park, Walk/Jog Trails, Golf, Laundromat, Bike Path, Conservation Area, Highway Access, House of Worship, Marina, Private School, Public School
Utilities Available for Gas Range, for Gas Oven, for Gas Dryer, Washer Hookup
Waterfront Description Beach Front, Ocean, 0 to 1/10 Mile To Beach, Beach Ownership(Public)
Roof Type Shingle, Metal
Total Parking Spaces 4
Garage Yes
Building
Lot Description Level
Foundation Concrete Perimeter
Sewer Public Sewer
Water Public
Schools
Elementary Schools Foster
Middle Schools Hms
High Schools Hhs
Read Less Info
Want to know what your home might be worth? Contact us for a FREE valuation!

Our team is ready to help you sell your home for the highest possible price ASAP
Bought with Tara Coveney • Coldwell Banker Residential Brokerage - Hingham
GET MORE INFORMATION

REALTOR® | Lic# 9070371






