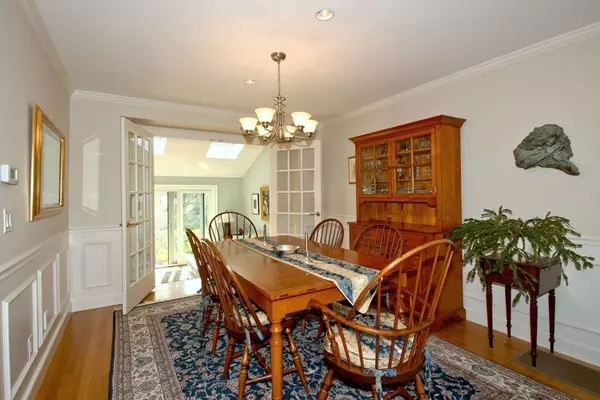$710,000
$725,000
2.1%For more information regarding the value of a property, please contact us for a free consultation.
3 Beds
3 Baths
2,660 SqFt
SOLD DATE : 07/16/2018
Key Details
Sold Price $710,000
Property Type Condo
Sub Type Condominium
Listing Status Sold
Purchase Type For Sale
Square Footage 2,660 sqft
Price per Sqft $266
MLS Listing ID 72323800
Sold Date 07/16/18
Bedrooms 3
Full Baths 2
Half Baths 2
HOA Fees $1,060/mo
HOA Y/N true
Year Built 1985
Annual Tax Amount $7,915
Tax Year 2018
Property Description
Relax and enjoy this thoughtfully renovated townhome. Quality finishes and updated systems makes this an oasis. Fireplaced living room with vaulted ceiling, walls of glass and access to spacious deck. Central, entertainment sized dining room. Cherry & granite kitchen and family room with vaulted ceiling with skylights looking out to conservation area and open to patio and private garden area. SubZero and stainless gas cooktop, wall ovens and generous pantry. Master suite with tons of light, private garden area, walk in closet with laundry and spa bathroom. Two more bedrooms, each with privacy and views on upper levels. Finished lower level with half bath and generous storage. Two car direct entry garage.
Location
State MA
County Middlesex
Zoning 102
Direction Everett to Hopewell Farm Road.
Rooms
Family Room Skylight, Cathedral Ceiling(s), Flooring - Hardwood, Deck - Exterior
Primary Bedroom Level First
Dining Room Flooring - Hardwood, Recessed Lighting, Wainscoting
Kitchen Flooring - Hardwood, Countertops - Stone/Granite/Solid, Stainless Steel Appliances
Interior
Interior Features Bathroom - Tiled With Tub & Shower, Great Room, Central Vacuum
Heating Central, Forced Air, Natural Gas, Electric, Wall Furnace
Cooling Central Air
Flooring Tile, Carpet, Hardwood, Stone / Slate
Fireplaces Number 1
Fireplaces Type Living Room
Appliance Disposal, Microwave, ENERGY STAR Qualified Refrigerator, ENERGY STAR Qualified Dishwasher, Vacuum System, Cooktop, Oven - ENERGY STAR, Gas Water Heater, Plumbed For Ice Maker, Utility Connections for Gas Range, Utility Connections for Gas Oven, Utility Connections for Electric Dryer
Laundry First Floor, In Unit, Washer Hookup
Exterior
Exterior Feature Garden, Rain Gutters, Professional Landscaping, Sprinkler System
Garage Spaces 2.0
Community Features Conservation Area, Public School, T-Station
Utilities Available for Gas Range, for Gas Oven, for Electric Dryer, Washer Hookup, Icemaker Connection
Waterfront false
Roof Type Shingle
Total Parking Spaces 2
Garage Yes
Building
Story 4
Sewer Public Sewer
Water Public
Schools
Elementary Schools Memorial
Middle Schools Kennedy
High Schools Natick
Others
Pets Allowed Yes
Senior Community false
Acceptable Financing Contract
Listing Terms Contract
Read Less Info
Want to know what your home might be worth? Contact us for a FREE valuation!

Our team is ready to help you sell your home for the highest possible price ASAP
Bought with The Varano Realty Group • Keller Williams Realty
GET MORE INFORMATION

REALTOR® | Lic# 9070371






