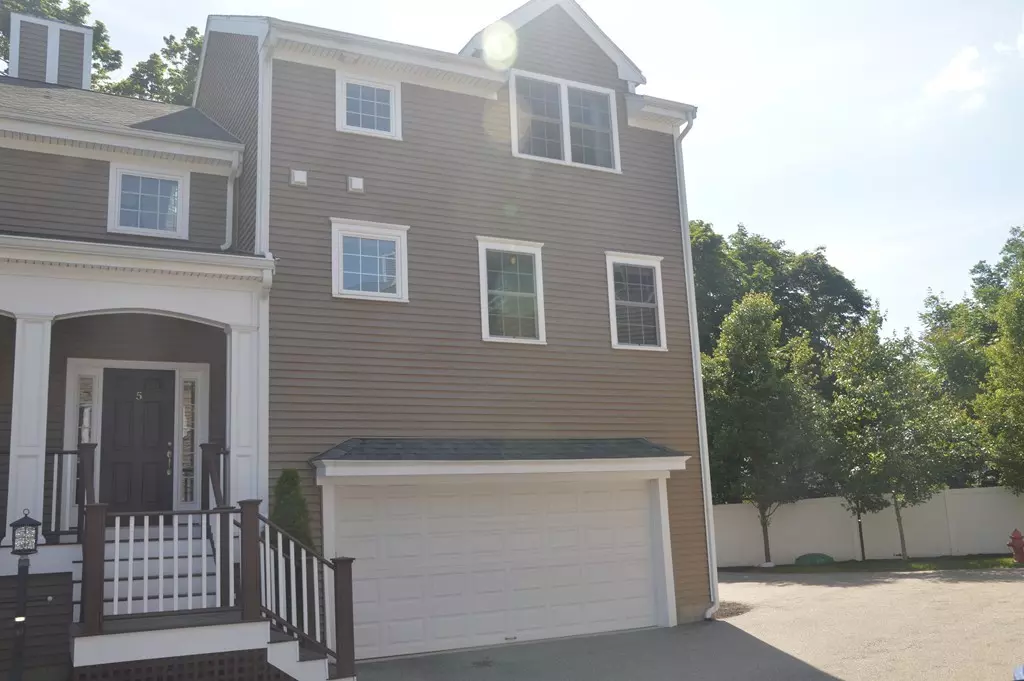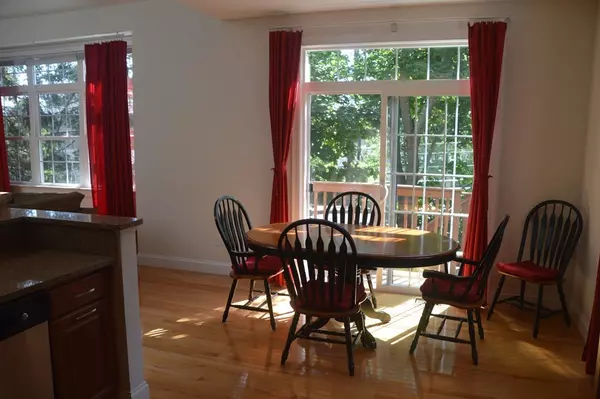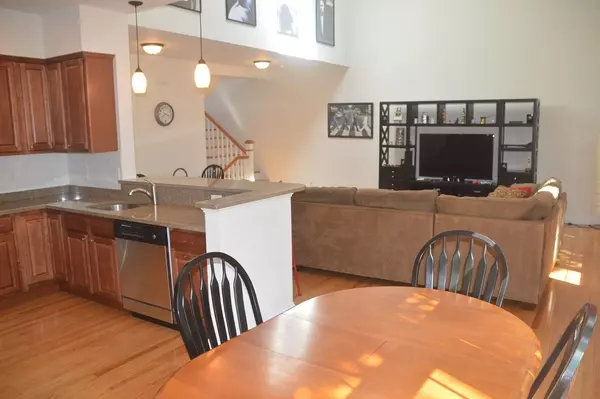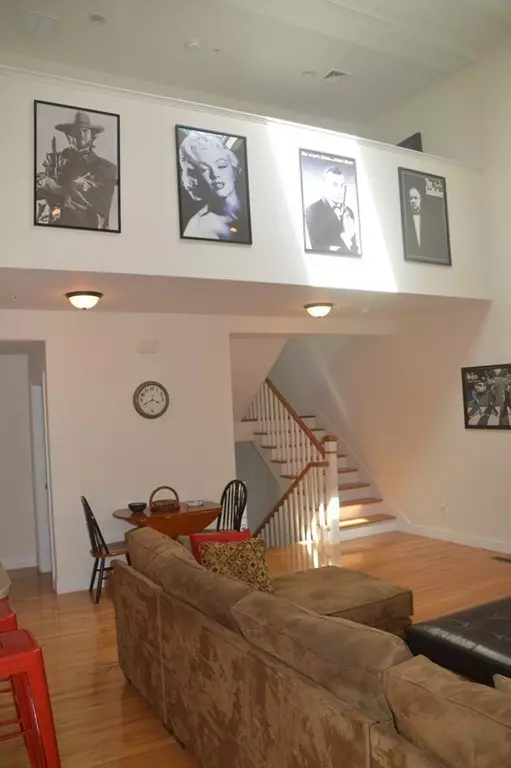$750,000
$755,000
0.7%For more information regarding the value of a property, please contact us for a free consultation.
3 Beds
3.5 Baths
2,286 SqFt
SOLD DATE : 08/02/2018
Key Details
Sold Price $750,000
Property Type Condo
Sub Type Condominium
Listing Status Sold
Purchase Type For Sale
Square Footage 2,286 sqft
Price per Sqft $328
MLS Listing ID 72344545
Sold Date 08/02/18
Bedrooms 3
Full Baths 3
Half Baths 1
HOA Fees $492/mo
HOA Y/N true
Year Built 2010
Annual Tax Amount $8,582
Tax Year 2018
Property Description
You are going to love this end unit townhouse in the center of Needham Heights. Soaring ceilings, open concept, lots of light. Rare 2 car direct entry garage. This townhouse has something for everyone. The master bedroom and laundry is on the main level offering one floor living once you get home at night. Three bedrooms on three levels, each with its own bath, gives everyone their own space and privacy. Lower level has family room, full bath, and bedroom - perfect for in-law or au pair. The Needham Heights commuter rail station is two blocks away. Starbucks, Trader Joes, Blue on Highland, the Post Office, CVS, 7-Eleven, etc are all easily accessible. This 8 unit complex has a wonderful neighborhood feel. Even space for a little garden. The July 4th parade goes right by. Excellent commuter location. Eliot school. Easy to show. Open House Sun 6/24 2-4pm.
Location
State MA
County Norfolk
Area Needham Heights
Zoning SRB
Direction On Highland Ave at the intersection with Hunnewell.
Rooms
Family Room Flooring - Wall to Wall Carpet, Exterior Access, Slider
Primary Bedroom Level First
Dining Room Flooring - Hardwood, Deck - Exterior, Open Floorplan, Slider
Kitchen Flooring - Hardwood, Countertops - Stone/Granite/Solid, Breakfast Bar / Nook, Open Floorplan, Stainless Steel Appliances
Interior
Interior Features Loft
Heating Central, Natural Gas
Cooling Central Air
Flooring Wood, Tile, Carpet, Flooring - Wall to Wall Carpet
Appliance Range, Dishwasher, Microwave, Refrigerator, Washer, Dryer, Gas Water Heater, Utility Connections for Gas Range, Utility Connections for Gas Dryer
Laundry First Floor, In Unit
Exterior
Garage Spaces 2.0
Community Features Public Transportation, Shopping, House of Worship, T-Station
Utilities Available for Gas Range, for Gas Dryer
Waterfront false
Roof Type Shingle
Garage Yes
Building
Story 3
Sewer Public Sewer
Water Public
Schools
Elementary Schools Eliot
Middle Schools Hr/Pollard
High Schools Needham High
Others
Pets Allowed Yes
Read Less Info
Want to know what your home might be worth? Contact us for a FREE valuation!

Our team is ready to help you sell your home for the highest possible price ASAP
Bought with Jill Boudreau • Compass
GET MORE INFORMATION

REALTOR® | Lic# 9070371






