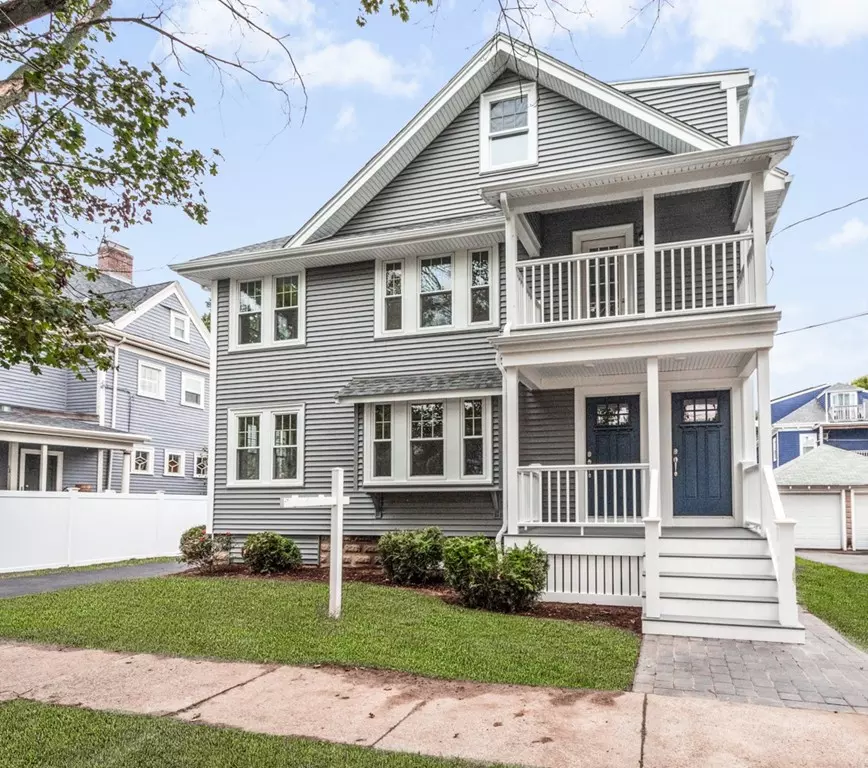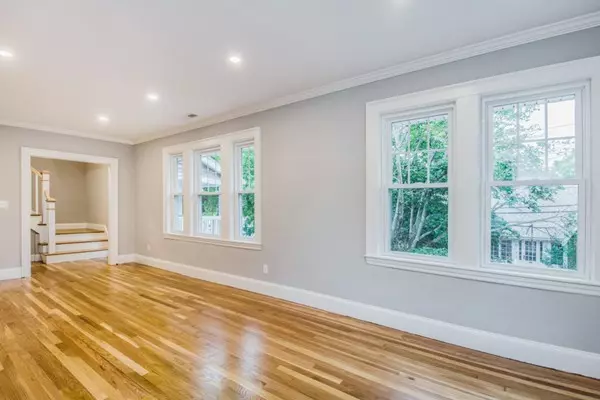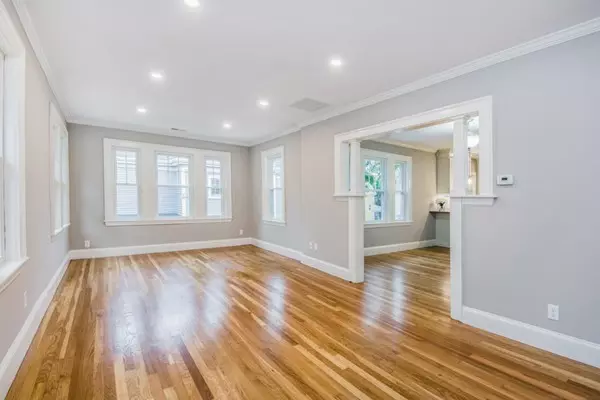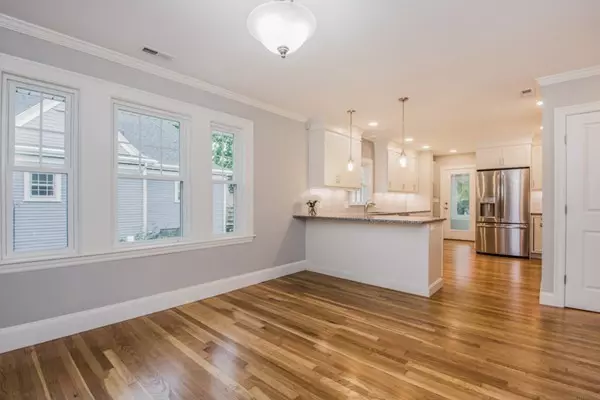$827,500
$789,900
4.8%For more information regarding the value of a property, please contact us for a free consultation.
4 Beds
2 Baths
1,800 SqFt
SOLD DATE : 11/09/2018
Key Details
Sold Price $827,500
Property Type Condo
Sub Type Condominium
Listing Status Sold
Purchase Type For Sale
Square Footage 1,800 sqft
Price per Sqft $459
MLS Listing ID 72406019
Sold Date 11/09/18
Bedrooms 4
Full Baths 2
HOA Y/N false
Year Built 1924
Annual Tax Amount $8,618
Tax Year 2018
Lot Size 5,016 Sqft
Acres 0.12
Property Description
Stunning condo recently renovated with superior craftsmanship and high quality building materials. Centrally located on a tree lined street, and only .03 miles from Arlington Ctr. This 4 bedroom features open concept living area, sun drenched living room w/crown molding, hardwood floors & recessed lighting. These features carry through to the dining room & gourmet kitchen w/ss appliances, dual fuel range, granite counters, tile back splash & quality cabinets w/under cabinetry lighting. Mudroom area & in-unit washer/dryer hook-up. New bathroom w/tiled shower/tub & tile floor. New Master Suite w/skylights & master bath.w/double sinks & tiled shower. New interior doors. Heated Sunroom. New architectural Certainteed Landmark roof, new Certainteed Monogram siding, new Anderson & Harvey windows, new Therma Tru exterior doors. Newly rebuilt decks, Azek decking & railings. New exterior lighting, walkways, fence & driveway. Forced Air Gas & Central Air. Parking & Garage. Designated Storage Area
Location
State MA
County Middlesex
Zoning Res
Direction Massachusetts Ave to Broadway to Wyman Street
Rooms
Primary Bedroom Level Third
Dining Room Flooring - Hardwood, Recessed Lighting
Kitchen Flooring - Hardwood, Countertops - Stone/Granite/Solid, Cabinets - Upgraded, Exterior Access, Recessed Lighting, Stainless Steel Appliances
Interior
Interior Features Recessed Lighting, Sun Room
Heating Forced Air, Natural Gas
Cooling Central Air
Flooring Tile, Hardwood, Flooring - Stone/Ceramic Tile
Appliance Range, Microwave, ENERGY STAR Qualified Refrigerator, ENERGY STAR Qualified Dishwasher, Gas Water Heater, Tank Water Heaterless, Utility Connections for Gas Range, Utility Connections for Electric Dryer
Laundry Flooring - Stone/Ceramic Tile, Third Floor, In Unit, Washer Hookup
Exterior
Exterior Feature Garden, Rain Gutters
Garage Spaces 1.0
Community Features Public Transportation, Shopping, Highway Access
Utilities Available for Gas Range, for Electric Dryer, Washer Hookup
Waterfront false
Roof Type Shingle
Total Parking Spaces 1
Garage Yes
Building
Story 2
Sewer Public Sewer
Water Public
Read Less Info
Want to know what your home might be worth? Contact us for a FREE valuation!

Our team is ready to help you sell your home for the highest possible price ASAP
Bought with Katya Pitts • Leading Edge Real Estate
GET MORE INFORMATION

REALTOR® | Lic# 9070371






