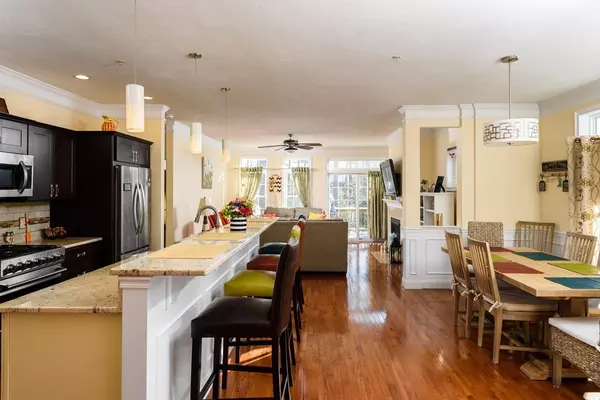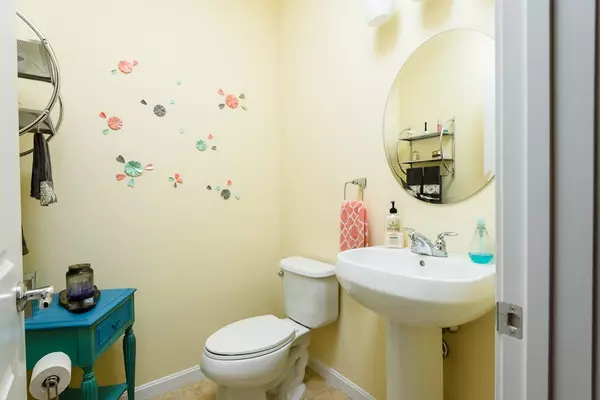$459,000
$459,000
For more information regarding the value of a property, please contact us for a free consultation.
2 Beds
2.5 Baths
2,300 SqFt
SOLD DATE : 05/31/2019
Key Details
Sold Price $459,000
Property Type Condo
Sub Type Condominium
Listing Status Sold
Purchase Type For Sale
Square Footage 2,300 sqft
Price per Sqft $199
MLS Listing ID 72457988
Sold Date 05/31/19
Bedrooms 2
Full Baths 2
Half Baths 1
HOA Fees $400/mo
HOA Y/N true
Year Built 2013
Annual Tax Amount $6,280
Tax Year 2019
Property Description
Welcome to Stonebridge Commons +55 Community! As you enter the front door of this like new home, you are greeted with a spacious open foyer. The gourmet custom kitchen is gorgeous and offers stainless steel, Viking 6-burn gas stove, farmer's sink, granite counters and a fabulous breakfast island that makes entertaining a delight. First floor offers an open floor plan, half bath, living room complete with gas fireplace, office area, laundry room and Master Suite with private master bath with a six foot soaking tub and walk in shower! The lower level offers a large family room, full bath and a large second bedroom for your guests. Crown molding, hardwood, tray ceiling, loads of storage, gas heat, central air, attached heated two car garage, are just a few of the wonderful upgrades that this home provides. Meticulously maintained with pride of ownership and the exterior maintenance is taken care of for you! Close to transportation, shopping, entertainment and the commuter rail. Easy Liv
Location
State MA
County Plymouth
Zoning Res.
Direction Winter Street to Stonebridge Drive
Rooms
Family Room Flooring - Wall to Wall Carpet, Exterior Access
Primary Bedroom Level First
Kitchen Flooring - Hardwood, Window(s) - Bay/Bow/Box, Dining Area, Countertops - Stone/Granite/Solid, Kitchen Island, Breakfast Bar / Nook, Open Floorplan, Stainless Steel Appliances, Wainscoting, Gas Stove, Crown Molding
Interior
Interior Features Coffered Ceiling(s), Wainscoting, Crown Molding, Entrance Foyer, Office
Heating Forced Air, Natural Gas
Cooling Central Air
Flooring Tile, Carpet, Hardwood, Flooring - Hardwood
Fireplaces Number 1
Fireplaces Type Living Room
Appliance Range, Dishwasher, Microwave, Refrigerator, Gas Water Heater, Tank Water Heater, Utility Connections for Gas Range, Utility Connections for Electric Dryer
Laundry Flooring - Stone/Ceramic Tile, First Floor, In Unit, Washer Hookup
Exterior
Exterior Feature Rain Gutters, Professional Landscaping, Sprinkler System
Garage Spaces 2.0
Community Features Public Transportation, Shopping, Tennis Court(s), Park, Walk/Jog Trails, Stable(s), Golf, Medical Facility, T-Station, Adult Community
Utilities Available for Gas Range, for Electric Dryer, Washer Hookup
Roof Type Shingle
Total Parking Spaces 2
Garage Yes
Building
Story 2
Sewer Private Sewer, Other
Water Public
Others
Pets Allowed Yes
Senior Community true
Read Less Info
Want to know what your home might be worth? Contact us for a FREE valuation!

Our team is ready to help you sell your home for the highest possible price ASAP
Bought with Nadine Hallal • Boston Connect Real Estate
GET MORE INFORMATION

REALTOR® | Lic# 9070371






