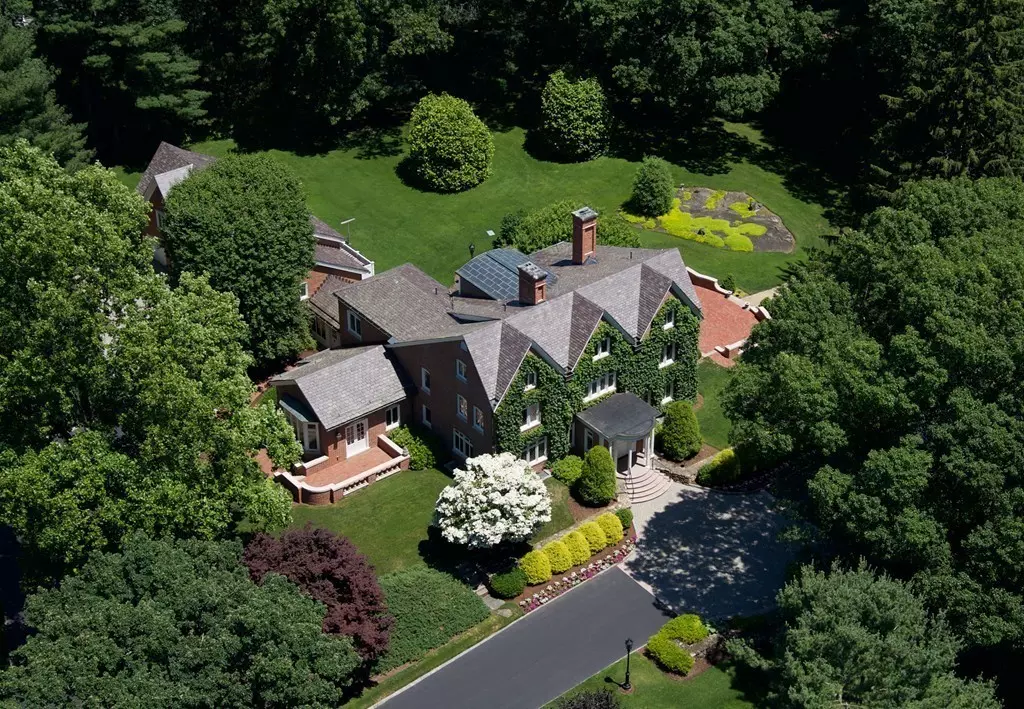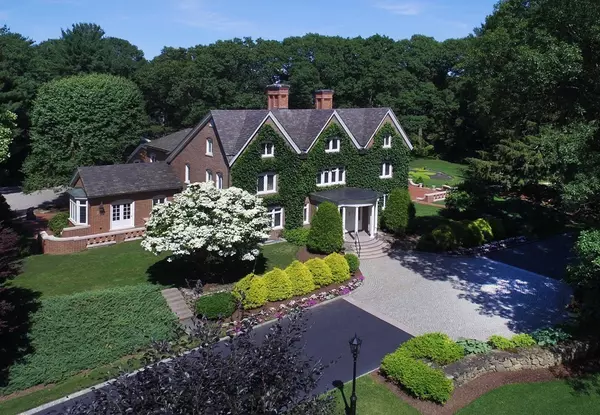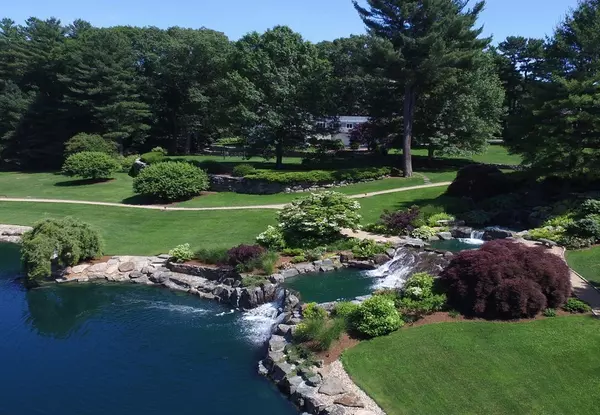$9,200,000
$12,500,000
26.4%For more information regarding the value of a property, please contact us for a free consultation.
7 Beds
8 Baths
15,031 SqFt
SOLD DATE : 10/24/2018
Key Details
Sold Price $9,200,000
Property Type Single Family Home
Sub Type Single Family Residence
Listing Status Sold
Purchase Type For Sale
Square Footage 15,031 sqft
Price per Sqft $612
MLS Listing ID 72263878
Sold Date 10/24/18
Style Colonial, Cottage, Carriage House
Bedrooms 7
Full Baths 7
Half Baths 2
HOA Y/N false
Year Built 1901
Annual Tax Amount $126,585
Tax Year 2017
Lot Size 22.560 Acres
Acres 22.56
Property Description
Spectacular park-like grounds surround this English Manor Estate, steeped in history in the exclusive town of Weston, located just 12 miles from Boston. Named Laxfield Farms after the family home in Suffolk, England, this house is built of beautifully textured waterstruck brick with a slate roof and expansive diamond-pane leaded glass windows, and sits majestically at the top of a long circular driveway with stone pillars at its two regal gated entries.The 10,000sq.ft main residence with an attached carriage apartment was completely renovated,a fairy-tale stone guest cottage, a field house w offices, an enchanting tower playhouse refurbished from the original water tower, are set on 23 acres with rolling lawns,specimen trees, English gardens, and a fresh water pond with waterfall for swimming & ice-skating.Gravel paths & stone walls throughout the property add to its charm with more than 100 lights that include path illumination & lamp posts modeled on those in the Boston Public Garden
Location
State MA
County Middlesex
Zoning Res
Direction Concord Road to Laxfield Road
Rooms
Family Room Flooring - Hardwood, Wet Bar
Basement Full, Partially Finished
Primary Bedroom Level Second
Dining Room Flooring - Hardwood, Window(s) - Picture
Kitchen Flooring - Hardwood, Dining Area, Kitchen Island, Exterior Access
Interior
Interior Features Wet bar, Den, Office, Game Room, Foyer, Sun Room, Central Vacuum, Wet Bar
Heating Forced Air, Natural Gas, Fireplace(s), Fireplace
Cooling Central Air
Flooring Tile, Carpet, Marble, Hardwood, Flooring - Hardwood, Flooring - Wall to Wall Carpet, Flooring - Stone/Ceramic Tile
Fireplaces Number 7
Fireplaces Type Dining Room, Family Room, Living Room, Master Bedroom, Bedroom
Appliance Oven, Dishwasher, Countertop Range, Refrigerator, Freezer, Water Treatment, Gas Water Heater, Utility Connections for Gas Range
Laundry First Floor
Exterior
Exterior Feature Professional Landscaping, Sprinkler System, Decorative Lighting, Garden, Stone Wall
Garage Spaces 10.0
Community Features Shopping, Public School
Utilities Available for Gas Range
Waterfront Description Waterfront, Beach Front, Stream, Pond, Private, Lake/Pond, 3/10 to 1/2 Mile To Beach, Beach Ownership(Private)
Roof Type Slate
Total Parking Spaces 20
Garage Yes
Building
Lot Description Corner Lot, Wooded, Easements
Foundation Concrete Perimeter
Sewer Private Sewer
Water Public
Schools
Elementary Schools Weston Elem
Middle Schools Weston Ms
High Schools Weston Hs
Others
Senior Community false
Acceptable Financing Seller W/Participate
Listing Terms Seller W/Participate
Read Less Info
Want to know what your home might be worth? Contact us for a FREE valuation!

Our team is ready to help you sell your home for the highest possible price ASAP
Bought with Kathryn Alphas Richlen • Coldwell Banker Residential Brokerage - Weston
GET MORE INFORMATION

REALTOR® | Lic# 9070371






