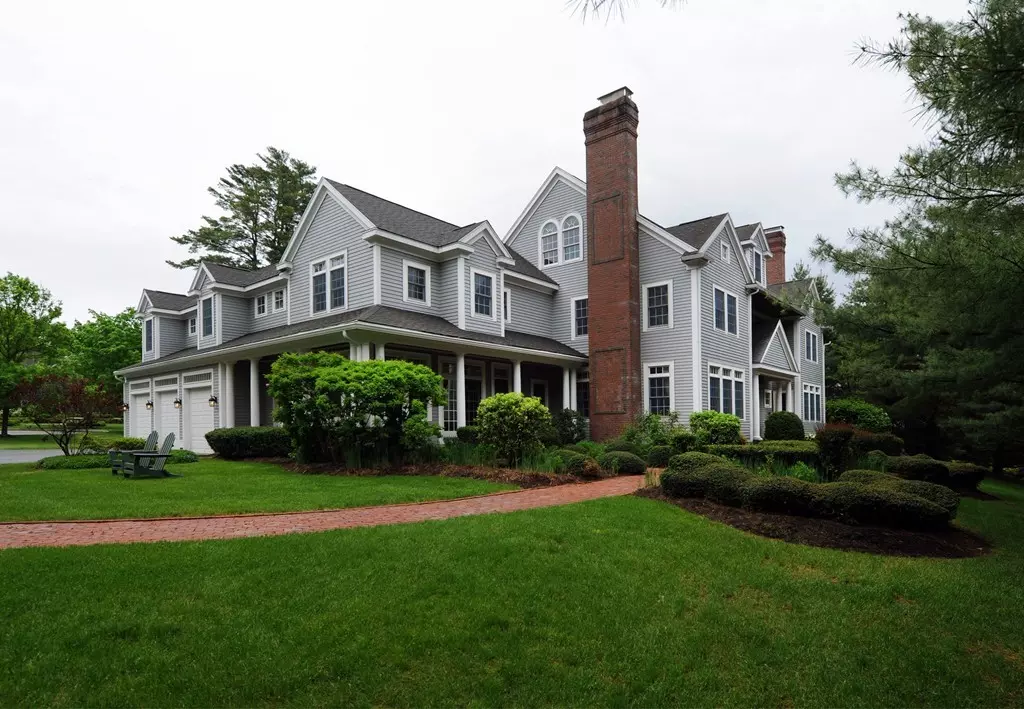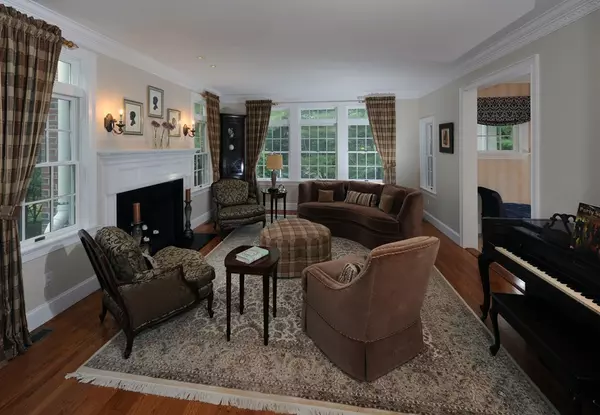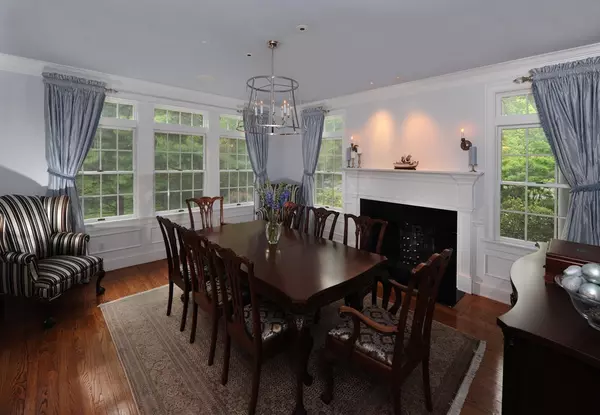$2,350,000
$2,600,000
9.6%For more information regarding the value of a property, please contact us for a free consultation.
8 Beds
7.5 Baths
8,100 SqFt
SOLD DATE : 01/09/2019
Key Details
Sold Price $2,350,000
Property Type Single Family Home
Sub Type Single Family Residence
Listing Status Sold
Purchase Type For Sale
Square Footage 8,100 sqft
Price per Sqft $290
Subdivision Stonecrest
MLS Listing ID 72277867
Sold Date 01/09/19
Style Colonial
Bedrooms 8
Full Baths 6
Half Baths 3
Year Built 1999
Annual Tax Amount $28,786
Tax Year 2017
Lot Size 1.010 Acres
Acres 1.01
Property Sub-Type Single Family Residence
Property Description
Rarely is there an opportunity to own such a substantial property on a full acre of land on a cul de sac in an estate neighborhood a short sidewalk trip to the town center & train. This stunning 8,100 square foot, 7+ bedroom home offers that elusive combination of scale, location & amenities. A beautifully finished lower level may turn out to be your favorite place in the house. Entertain from the custom-designed cherry bar area adjacent to the oversized great room & opulent wine cellar. Start each day off strong in the professional-quality home gym & wrap it up with a movie night in the quiet media room. The sun drenched white chef's kitchen includes a dining area w/ views of the yard and is open to the family room anchored by a fieldstone fireplace w/ French doors to the patio. A terrific first floor study makes a great homework hub. Formal living & dining rooms w/ rich millwork & fireplaces. Butler's pantry. Fireplaced master suite; 3rd floor w/ 2 bedrooms + one bath. 3-car garage.
Location
State MA
County Norfolk
Zoning RRC
Direction Off South St near intersection w/ Chestnut. Just 3/4 mile to Junction train & 1.5 mile to town green
Rooms
Family Room Flooring - Hardwood, French Doors, Exterior Access, Recessed Lighting
Basement Full, Finished
Primary Bedroom Level Second
Dining Room Flooring - Hardwood, Recessed Lighting, Wainscoting
Kitchen Closet/Cabinets - Custom Built, Flooring - Hardwood, Dining Area, Countertops - Stone/Granite/Solid, Kitchen Island, Recessed Lighting, Stainless Steel Appliances
Interior
Interior Features Closet/Cabinets - Custom Built, Recessed Lighting, Bathroom - Half, Closet - Walk-in, Bathroom - Full, Study, Great Room, Office, Bedroom, Wine Cellar, Wet Bar
Heating Forced Air, Natural Gas
Cooling Central Air
Flooring Tile, Carpet, Hardwood, Flooring - Hardwood, Flooring - Wall to Wall Carpet, Flooring - Stone/Ceramic Tile
Fireplaces Number 4
Fireplaces Type Dining Room, Family Room, Living Room, Master Bedroom
Appliance Range, Oven, Dishwasher, Disposal, Microwave, Refrigerator, Freezer, Washer, Dryer, Plumbed For Ice Maker, Utility Connections for Gas Range
Exterior
Exterior Feature Professional Landscaping, Sprinkler System, Stone Wall
Garage Spaces 3.0
Community Features Public Transportation, Shopping, Pool, Park, Walk/Jog Trails, Golf, Medical Facility, Conservation Area, Private School, Public School
Utilities Available for Gas Range, Icemaker Connection
Roof Type Shingle
Total Parking Spaces 6
Garage Yes
Building
Lot Description Cul-De-Sac
Foundation Concrete Perimeter
Sewer Public Sewer
Water Public
Architectural Style Colonial
Schools
Elementary Schools Newman
Middle Schools Hllsd/Pollard
High Schools Needham Hs
Others
Acceptable Financing Contract
Listing Terms Contract
Read Less Info
Want to know what your home might be worth? Contact us for a FREE valuation!

Our team is ready to help you sell your home for the highest possible price ASAP
Bought with Maggie Burke • J. Lawn Realty Group
GET MORE INFORMATION

REALTOR® | Lic# 9070371






