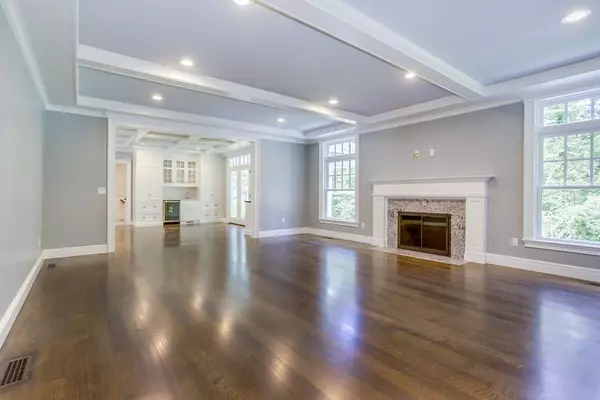$3,600,000
$3,888,000
7.4%For more information regarding the value of a property, please contact us for a free consultation.
5 Beds
7.5 Baths
7,500 SqFt
SOLD DATE : 10/31/2018
Key Details
Sold Price $3,600,000
Property Type Single Family Home
Sub Type Single Family Residence
Listing Status Sold
Purchase Type For Sale
Square Footage 7,500 sqft
Price per Sqft $480
Subdivision Weston Estates
MLS Listing ID 72287380
Sold Date 10/31/18
Style Colonial
Bedrooms 5
Full Baths 7
Half Baths 1
Year Built 2018
Annual Tax Amount $16,041
Tax Year 2018
Lot Size 1.400 Acres
Acres 1.4
Property Description
NEW CONSTRUCTION- $150,000 OFF ORIGINAL PRICE & NOW READY FOR OCCUPANCY! Gorgeous, architecturally designed, white shingle home sited on a level 1.4 acres in the desirable Weston Estates neighborhood. This custom home with an open floor plan includes a circular driveway, approx. 9 ft ceiling height on all 3 finished levels & many custom features.A beautiful sunfilled two story foyer welcomes you with picture window views & custom staircase. The elegant living room with fireplace and generous sized dining room with wainscoting and picture windows. Stunning front to back designer white kitchen with large center island, state of the art appliances & breakfast area with access to covered porch and opens to a large family room with fireplace.First floor library with custom built-ins.The second floor has five bedrooms all with ensuite bathrooms. Mastersuite includes a dazzling white Carrera marble bathroom & large walk in closet.Finised lower level includes a play room, media & exercise room
Location
State MA
County Middlesex
Zoning SFR
Direction Route 30 to Highland to Deerpath to Country Drive
Rooms
Family Room Closet/Cabinets - Custom Built, Flooring - Hardwood, Open Floorplan
Basement Full, Partially Finished, Garage Access
Primary Bedroom Level Second
Dining Room Flooring - Hardwood, Window(s) - Picture
Kitchen Dining Area, Countertops - Stone/Granite/Solid, Kitchen Island, Cabinets - Upgraded, Open Floorplan, Wine Chiller
Interior
Interior Features Cabinets - Upgraded, Office, Play Room, Media Room, Exercise Room, Central Vacuum
Heating Central, Forced Air, Natural Gas
Cooling Central Air
Flooring Tile, Carpet, Hardwood, Stone / Slate, Flooring - Hardwood, Flooring - Wall to Wall Carpet
Fireplaces Number 4
Fireplaces Type Family Room, Living Room
Appliance Range, Dishwasher, Microwave, Refrigerator, Freezer, Gas Water Heater, Utility Connections for Gas Range, Utility Connections for Electric Oven
Laundry Flooring - Stone/Ceramic Tile, Second Floor
Exterior
Exterior Feature Rain Gutters, Professional Landscaping, Sprinkler System, Decorative Lighting
Garage Spaces 3.0
Community Features Tennis Court(s), Walk/Jog Trails, Golf, Conservation Area, House of Worship, Private School, Public School, University
Utilities Available for Gas Range, for Electric Oven
Roof Type Shingle
Total Parking Spaces 8
Garage Yes
Building
Lot Description Level
Foundation Concrete Perimeter
Sewer Private Sewer
Water Public
Schools
Elementary Schools Weston Elem
Middle Schools Weston Middle
High Schools Weston High
Others
Senior Community false
Read Less Info
Want to know what your home might be worth? Contact us for a FREE valuation!

Our team is ready to help you sell your home for the highest possible price ASAP
Bought with Peter Hill • Benoit Mizner Simon & Co. - Weston - Boston Post Rd.
GET MORE INFORMATION

REALTOR® | Lic# 9070371






