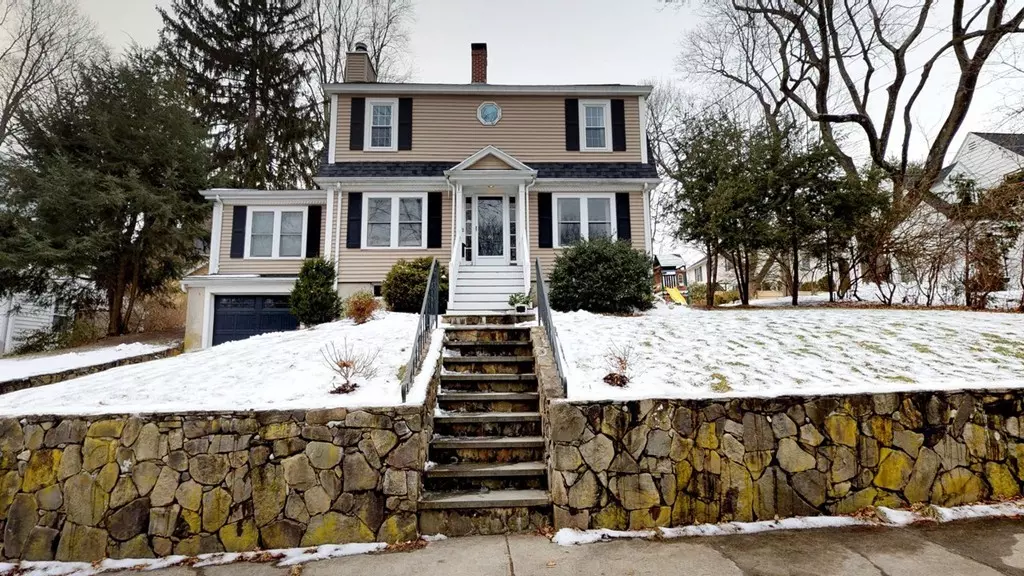$930,000
$899,000
3.4%For more information regarding the value of a property, please contact us for a free consultation.
3 Beds
2.5 Baths
1,934 SqFt
SOLD DATE : 06/29/2018
Key Details
Sold Price $930,000
Property Type Single Family Home
Sub Type Single Family Residence
Listing Status Sold
Purchase Type For Sale
Square Footage 1,934 sqft
Price per Sqft $480
MLS Listing ID 72287397
Sold Date 06/29/18
Style Colonial
Bedrooms 3
Full Baths 2
Half Baths 1
Year Built 1927
Annual Tax Amount $9,710
Tax Year 2018
Lot Size 6,969 Sqft
Acres 0.16
Property Description
Move-in ready colonial in fabulous "ladder street" location, close to town, all schools, commuter train, park and more! Marvelous sunny eat-in kitchen, w/ granite counters overlooking deck. Sliders lead to a flat level backyard w/ partial paved area for riding toys. Lg dining area w/ French doors off kitchen, inviting large living room w/ sliders to deck & bright, cheery family room off of it. 1st floor half bath includes convenient laundry area. 2nd floor master has renovated luxury bath w/ radiant floor heat & elegant high end tiled shower. Two additional large bedrooms and family bath, also renovated with radiant floor heat, granite top double vanity and a tiled tub/shower round out second floor. Bonus stairway to huge attic abounds w/ potential for renovating or simply allows for amazing storage space. Finished basement includes a home office, lg play room, mudroom,overflow pantry & garage access. Sprinklers,security system & A/C. Appliances, window treatments & swing set included
Location
State MA
County Norfolk
Zoning SFR
Direction Plymouth Road is between Great Plain Ave and Harris
Rooms
Family Room Flooring - Hardwood
Basement Full, Finished, Walk-Out Access, Garage Access
Primary Bedroom Level Second
Dining Room Flooring - Hardwood
Kitchen Flooring - Hardwood, Dining Area, Countertops - Stone/Granite/Solid, Breakfast Bar / Nook, Peninsula
Interior
Interior Features Home Office, Bonus Room
Heating Baseboard, Natural Gas
Cooling Central Air
Flooring Wood, Tile
Fireplaces Number 2
Appliance Range, Dishwasher, Disposal, Microwave, Refrigerator, Freezer, Washer, Dryer, Gas Water Heater, Utility Connections for Gas Range, Utility Connections for Gas Dryer
Laundry First Floor, Washer Hookup
Exterior
Exterior Feature Sprinkler System
Garage Spaces 1.0
Community Features Public Transportation, Shopping, Pool, Tennis Court(s), Park, Walk/Jog Trails, Golf, Medical Facility, Laundromat, Bike Path, Conservation Area, Highway Access, House of Worship, Private School, Public School, University, Sidewalks
Utilities Available for Gas Range, for Gas Dryer, Washer Hookup
Waterfront false
Roof Type Shingle
Total Parking Spaces 2
Garage Yes
Building
Foundation Concrete Perimeter
Sewer Public Sewer
Water Public
Schools
Elementary Schools Broadmeadow
Middle Schools High Rk/Pollard
High Schools Needham High
Others
Senior Community false
Read Less Info
Want to know what your home might be worth? Contact us for a FREE valuation!

Our team is ready to help you sell your home for the highest possible price ASAP
Bought with Wei Fu • Benoit Real Estate Group ,LLC
GET MORE INFORMATION

REALTOR® | Lic# 9070371





