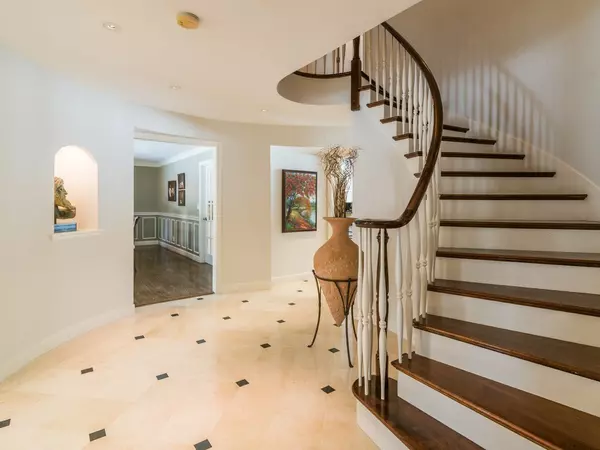$2,460,900
$2,750,000
10.5%For more information regarding the value of a property, please contact us for a free consultation.
5 Beds
5.5 Baths
5,711 SqFt
SOLD DATE : 08/15/2018
Key Details
Sold Price $2,460,900
Property Type Single Family Home
Sub Type Single Family Residence
Listing Status Sold
Purchase Type For Sale
Square Footage 5,711 sqft
Price per Sqft $430
Subdivision Weston Estates
MLS Listing ID 72299161
Sold Date 08/15/18
Style Colonial
Bedrooms 5
Full Baths 5
Half Baths 1
Year Built 1968
Annual Tax Amount $24,611
Tax Year 2018
Lot Size 1.380 Acres
Acres 1.38
Property Description
In the heart of Weston Estates, spectacular south-side colonial situated on manicured park like grounds in a cul de sac neighborhood. Extensively updated, this open floor plan includes an a grand foyer with circular staircase, updated state of the art kitchen with custom cabinets adjoins a sun filled cathedral breakfast area, and a family room with custom built-ins and fireplace. The formal living room with fireplace & dining room are seamlessly integrated with a study & fireplace. On the second floor there is a luxurious master bedroom suite, with 2 walk in closets & masterbath. Additional 3 generous sized bedrooms with 3 full baths and an open space siting area & excerise room. 1st floor bedroom suite. This beautiful leveled 1.38 acre property features a circular driveway, sprawling lawns, patios and close proximity to the town center. Quick commute to Boston & top ranked Weston schools complete this special family home.
Location
State MA
County Middlesex
Zoning Res
Direction Route 20 to Buckskin or Westerly to Buckskin
Rooms
Family Room Flooring - Hardwood, Window(s) - Picture, Remodeled
Basement Full
Primary Bedroom Level Second
Dining Room Flooring - Hardwood, Window(s) - Picture, Wainscoting
Kitchen Flooring - Hardwood, Dining Area, Countertops - Stone/Granite/Solid, Kitchen Island, Wet Bar, Cabinets - Upgraded, Open Floorplan, Remodeled, Storage, Wine Chiller
Interior
Interior Features Recessed Lighting, Home Office, Sitting Room, Exercise Room, Central Vacuum, Wet Bar
Heating Forced Air, Natural Gas, Fireplace(s)
Cooling Central Air
Flooring Marble, Hardwood, Stone / Slate, Flooring - Hardwood
Fireplaces Number 3
Fireplaces Type Family Room, Living Room
Appliance Oven, Dishwasher, Microwave, Countertop Range, Refrigerator, Freezer, Wine Refrigerator, Tank Water Heater, Utility Connections for Gas Range, Utility Connections for Electric Oven
Laundry Second Floor, Washer Hookup
Exterior
Exterior Feature Balcony, Professional Landscaping, Decorative Lighting
Garage Spaces 3.0
Community Features Shopping, Walk/Jog Trails, Medical Facility, Conservation Area, House of Worship, Private School, Public School
Utilities Available for Gas Range, for Electric Oven, Washer Hookup
Roof Type Shingle
Total Parking Spaces 12
Garage Yes
Building
Lot Description Wooded, Level
Foundation Concrete Perimeter
Sewer Private Sewer
Water Public
Schools
Elementary Schools Weston Elem
Middle Schools Weston Ms
High Schools Weston Hs
Others
Senior Community false
Acceptable Financing Contract
Listing Terms Contract
Read Less Info
Want to know what your home might be worth? Contact us for a FREE valuation!

Our team is ready to help you sell your home for the highest possible price ASAP
Bought with Liyuan Bai • Coldwell Banker Residential Brokerage - Weston
GET MORE INFORMATION

REALTOR® | Lic# 9070371






