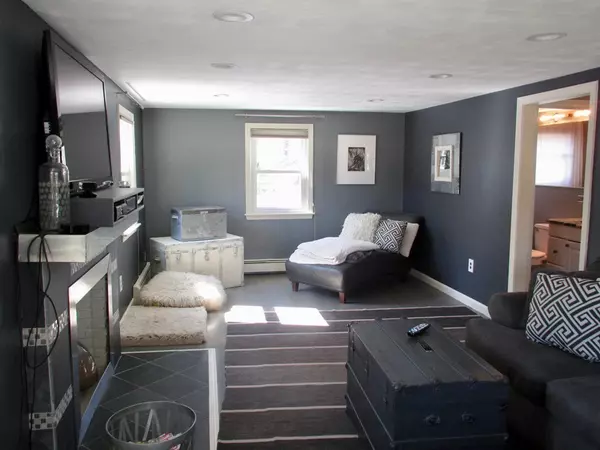$395,000
$414,900
4.8%For more information regarding the value of a property, please contact us for a free consultation.
4 Beds
1.5 Baths
2,036 SqFt
SOLD DATE : 08/31/2018
Key Details
Sold Price $395,000
Property Type Single Family Home
Sub Type Single Family Residence
Listing Status Sold
Purchase Type For Sale
Square Footage 2,036 sqft
Price per Sqft $194
Subdivision Subdivision Across From Silver Lake High
MLS Listing ID 72301569
Sold Date 08/31/18
Style Colonial
Bedrooms 4
Full Baths 1
Half Baths 1
HOA Y/N false
Year Built 1971
Annual Tax Amount $4,893
Tax Year 2018
Lot Size 0.290 Acres
Acres 0.29
Property Description
POOL!Kingston 4 Bedroom 1.5 bath Colonial in neighborhood w/beautiful in-ground pool area as well as finished lower level.This finely decorated home is immaculate.Owner loves open floor plan created by wall removal kitchen/dining room.Soothing palate of color coordination throughout -Beautiful new granite custom T dining area w/storage below seats approx 8 people comfortably, a great place for buffet,dining or working from home/ homework.Recessed lighting throughout & as well as natural sunlight fills this home.Special features ie. fireplace mantel/decor, stainless steel accents on cornice boards in dining area, stainless steel kickplates on stairs to 2nd floor!Front to back living room w/hardwoods & attractive fireplace,windows overlook the inground pool,summer is just around the corner,fenced &private for your enjoyment!Half bath(had washer/dryer now in LL) first floor sized for full bath if desired.2nd F w/4 Bedrooms&Ba
Location
State MA
County Plymouth
Zoning RES
Direction Route 27 to Lake to Lydon
Rooms
Family Room Flooring - Wall to Wall Carpet, Cable Hookup, Open Floorplan, Recessed Lighting, Remodeled
Basement Full, Partially Finished, Interior Entry, Bulkhead, Concrete
Primary Bedroom Level Second
Dining Room Closet, Closet/Cabinets - Custom Built, Flooring - Stone/Ceramic Tile, Open Floorplan, Recessed Lighting, Remodeled
Kitchen Closet, Flooring - Stone/Ceramic Tile, Countertops - Stone/Granite/Solid, Countertops - Upgraded, Cabinets - Upgraded, Country Kitchen, Deck - Exterior, Exterior Access, Open Floorplan, Recessed Lighting, Remodeled, Stainless Steel Appliances
Interior
Interior Features Open Floorplan, Recessed Lighting, Home Office
Heating Central, Oil
Cooling None
Flooring Wood, Tile, Carpet, Flooring - Wall to Wall Carpet
Fireplaces Number 1
Fireplaces Type Living Room
Appliance Range, Dishwasher, Microwave, Utility Connections for Electric Range, Utility Connections for Electric Dryer
Laundry In Basement, Washer Hookup
Exterior
Exterior Feature Professional Landscaping
Fence Fenced/Enclosed, Fenced
Pool In Ground
Community Features Conservation Area, Public School
Utilities Available for Electric Range, for Electric Dryer, Washer Hookup
Waterfront false
Roof Type Shingle
Total Parking Spaces 4
Garage No
Private Pool true
Building
Lot Description Cul-De-Sac, Cleared, Level, Other
Foundation Concrete Perimeter
Sewer Private Sewer
Water Public
Others
Senior Community false
Read Less Info
Want to know what your home might be worth? Contact us for a FREE valuation!

Our team is ready to help you sell your home for the highest possible price ASAP
Bought with Lisa Coyne • Coldwell Banker Residential Brokerage - Hingham
GET MORE INFORMATION

REALTOR® | Lic# 9070371






