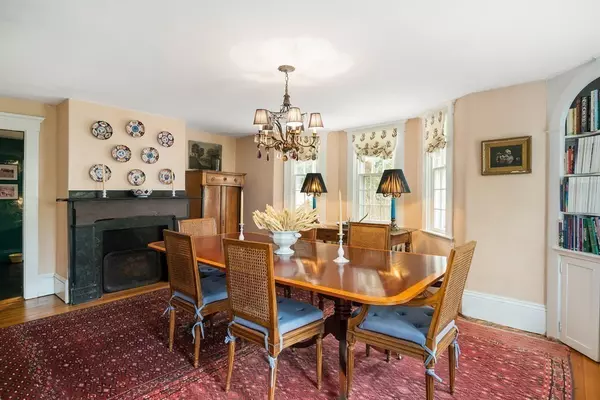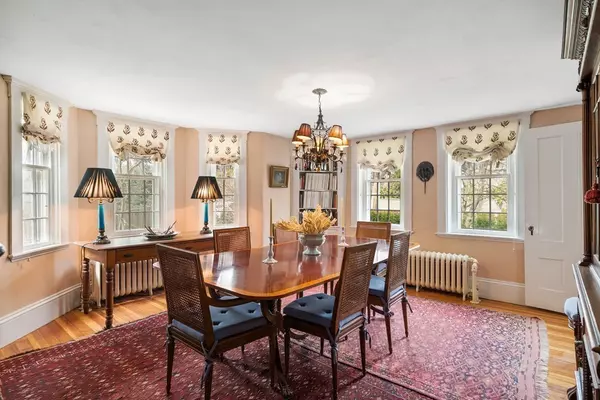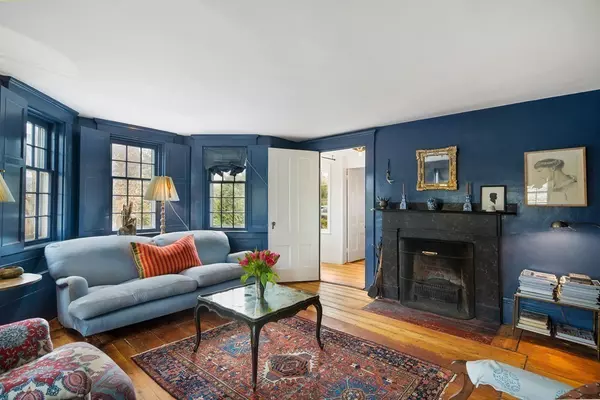$1,050,000
$1,185,000
11.4%For more information regarding the value of a property, please contact us for a free consultation.
4 Beds
3 Baths
3,419 SqFt
SOLD DATE : 09/14/2018
Key Details
Sold Price $1,050,000
Property Type Single Family Home
Sub Type Single Family Residence
Listing Status Sold
Purchase Type For Sale
Square Footage 3,419 sqft
Price per Sqft $307
MLS Listing ID 72302561
Sold Date 09/14/18
Style Colonial, Antique
Bedrooms 4
Full Baths 3
Year Built 1790
Annual Tax Amount $15,289
Tax Year 2018
Lot Size 0.760 Acres
Acres 0.76
Property Description
PRECINCT 1. Sun-filled Landmark Antique over looks amazing level yard. Formal living room with fireplace, gracious dining room and comfortable fireplaced family room. Sun room off country kitchen featuring French Lacanche stove and butler's pantry. The circular floor plan is ideal for entertaining. Four spacious bedrooms: two leading to roof decks. Beautiful master and family bathrooms. Walk-up attic. Potential for professional home office with separate entrance. Parking for 2 cars in the attached barn with large second floor for storage or hobbies. Enjoy the yard with its gazebo, specimen shrubs, perennials, Amish storage shed, well water for lawn watering and room for a pool or tennis court. Very close to historic Dedham Square featuring a movie theatre, fine restaurants, and shops. Legacy Place and University Avenue shopping are very close. Easy access to I-95,I-90 and public transportation to Boston, Providence and New York
Location
State MA
County Norfolk
Area Precinct One/Upper Dedham
Zoning SRB
Direction Route 109 to High St. or Common St. to High St.
Rooms
Family Room Flooring - Wood
Basement Full, Finished, Interior Entry, Concrete
Primary Bedroom Level Second
Dining Room Flooring - Wood
Kitchen Skylight, Flooring - Wood, Exterior Access
Interior
Interior Features Sun Room
Heating Baseboard, Hot Water, Natural Gas
Cooling None
Flooring Tile, Hardwood, Pine, Flooring - Wood
Fireplaces Number 4
Fireplaces Type Family Room, Living Room, Master Bedroom, Bedroom
Appliance Range, Dishwasher, Gas Water Heater, Tank Water Heater, Utility Connections for Gas Range
Laundry First Floor
Exterior
Exterior Feature Rain Gutters, Storage, Professional Landscaping
Garage Spaces 2.0
Community Features Public Transportation, Shopping, Pool, Tennis Court(s), Walk/Jog Trails, Medical Facility, Laundromat, Conservation Area, Highway Access, House of Worship, Public School, T-Station
Utilities Available for Gas Range
Waterfront false
View Y/N Yes
View Scenic View(s)
Roof Type Shingle, Rubber
Total Parking Spaces 6
Garage Yes
Building
Lot Description Level
Foundation Stone
Sewer Public Sewer
Water Public, Private
Schools
Elementary Schools Riverdale
Middle Schools Dedham
High Schools Dedham
Others
Acceptable Financing Contract
Listing Terms Contract
Read Less Info
Want to know what your home might be worth? Contact us for a FREE valuation!

Our team is ready to help you sell your home for the highest possible price ASAP
Bought with Meg Cabot • Coldwell Banker Residential Brokerage - Dedham
GET MORE INFORMATION

REALTOR® | Lic# 9070371






