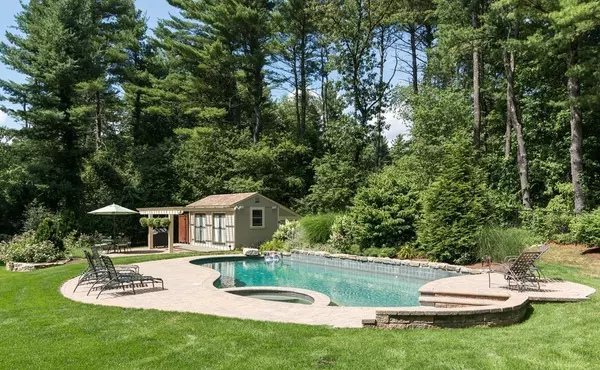$1,640,000
$1,674,000
2.0%For more information regarding the value of a property, please contact us for a free consultation.
4 Beds
3 Baths
3,732 SqFt
SOLD DATE : 10/11/2018
Key Details
Sold Price $1,640,000
Property Type Single Family Home
Sub Type Single Family Residence
Listing Status Sold
Purchase Type For Sale
Square Footage 3,732 sqft
Price per Sqft $439
MLS Listing ID 72313173
Sold Date 10/11/18
Style Cape
Bedrooms 4
Full Baths 2
Half Baths 2
HOA Y/N false
Year Built 1948
Annual Tax Amount $16,708
Tax Year 2018
Lot Size 1.120 Acres
Acres 1.12
Property Description
Welcome home to this beautiful, meticulous, expanded/renovated Cape on a private, park-like lot. Enjoy the huge, sunny family room w/ built-ins, gas fp & entertainment center. Renovated EIK, ½ bath & adjacent library w/ French doors open to huge mahogany deck and backyard, make entertaining a breeze. Stainless appliances, convection oven, soapstone counters, island & pantry complete the cook's kitchen. Cozy LR has fp. New addition includes a master suite w/ walk-in custom closet, bath with dual vanities, radiant heat, Jacuzzi tub & steam shower. Adjoining office/sitting room has custom built-ins. Also upstairs are 3 more bright bedrooms, full bath, laundry & storage galore! Finished LL has 2 separate areas, more storage, ½ bath & cedar closet. Stunning, professionally landscaped property includes heated saltwater pool w/ Jacuzzi & waterfall, cabana w/ shower, kitchenette & dressing room. New oversized 2-car garage has ample room for storage. See the list of the MANY recent updates!
Location
State MA
County Middlesex
Zoning SF
Direction Conant Road or Merriam Street to Sunset Road.
Rooms
Family Room Closet/Cabinets - Custom Built, Flooring - Hardwood, Recessed Lighting
Basement Full, Finished, Walk-Out Access, Interior Entry
Primary Bedroom Level Second
Dining Room Closet/Cabinets - Custom Built, Flooring - Hardwood, French Doors, Deck - Exterior, Exterior Access, Recessed Lighting
Kitchen Flooring - Hardwood, Window(s) - Bay/Bow/Box, Pantry, Countertops - Stone/Granite/Solid, Kitchen Island, Recessed Lighting, Remodeled, Stainless Steel Appliances, Gas Stove
Interior
Interior Features Closet/Cabinets - Custom Built, Dining Area, Mud Room, Home Office, Bonus Room, Exercise Room, Central Vacuum
Heating Central, Baseboard, Natural Gas
Cooling Central Air
Flooring Wood, Flooring - Hardwood, Flooring - Stone/Ceramic Tile, Flooring - Wall to Wall Carpet
Fireplaces Number 2
Fireplaces Type Family Room, Living Room
Appliance Range, Oven, Dishwasher, Disposal, Microwave, Countertop Range, Refrigerator, Freezer, Vacuum System, Gas Water Heater, Utility Connections for Gas Range, Utility Connections for Electric Oven, Utility Connections for Gas Dryer
Laundry Skylight, Flooring - Stone/Ceramic Tile, Electric Dryer Hookup, Washer Hookup, Second Floor
Exterior
Exterior Feature Professional Landscaping, Sprinkler System, Outdoor Shower, Other
Garage Spaces 2.0
Fence Fenced/Enclosed, Fenced
Pool Pool - Inground Heated
Community Features Public Transportation, Shopping, Pool, Tennis Court(s), Park, Walk/Jog Trails, Golf, Medical Facility, Laundromat, Bike Path, Conservation Area, Highway Access, House of Worship, Private School, Public School, T-Station, University
Utilities Available for Gas Range, for Electric Oven, for Gas Dryer, Washer Hookup
Roof Type Shingle, Shake
Total Parking Spaces 8
Garage Yes
Private Pool true
Building
Lot Description Wooded, Level
Foundation Concrete Perimeter
Sewer Private Sewer
Water Public
Schools
Elementary Schools Wps
Middle Schools Wms
High Schools Whs
Others
Senior Community false
Read Less Info
Want to know what your home might be worth? Contact us for a FREE valuation!

Our team is ready to help you sell your home for the highest possible price ASAP
Bought with Maureen Doran • Coldwell Banker Residential Brokerage - Hingham
GET MORE INFORMATION

REALTOR® | Lic# 9070371






