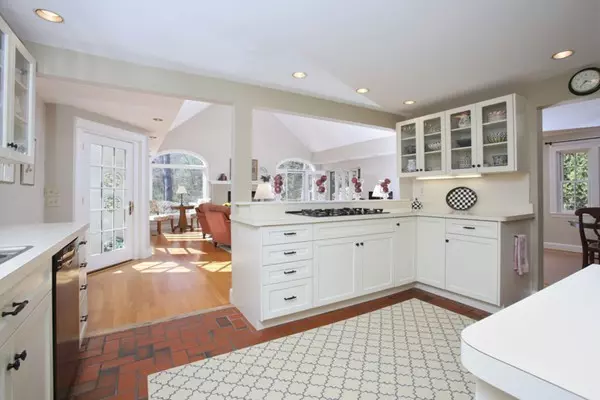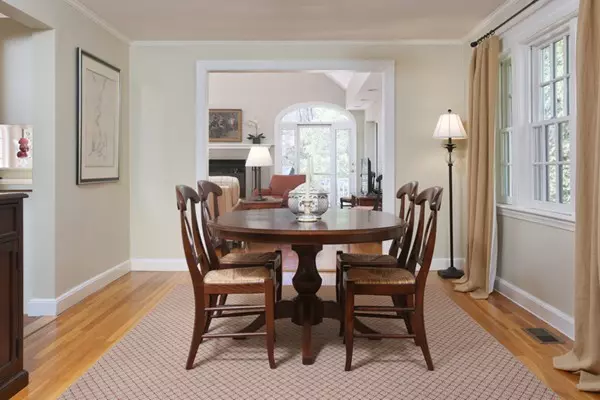$1,327,500
$1,295,000
2.5%For more information regarding the value of a property, please contact us for a free consultation.
3 Beds
2 Baths
2,166 SqFt
SOLD DATE : 10/01/2018
Key Details
Sold Price $1,327,500
Property Type Single Family Home
Sub Type Single Family Residence
Listing Status Sold
Purchase Type For Sale
Square Footage 2,166 sqft
Price per Sqft $612
MLS Listing ID 72314619
Sold Date 10/01/18
Style Ranch
Bedrooms 3
Full Baths 2
Year Built 1952
Annual Tax Amount $12,345
Tax Year 2018
Lot Size 0.730 Acres
Acres 0.73
Property Description
Privacy! Serenity! Location! Lovely and coveted South side Weston location on quiet street 12 miles from Boston. Pristine three bedroom contemporized ranch with spacious additions of sun filled vaulted ceiling family room overlooking private lush backyard and preserved pastoral woodlands, solarium, expanded master bedroom and bath. Three fireplaces. Spacious and excellent for entertaining large crowds, yet intimate enough for small dinner parties. Convenient to major highways, commuter rail, downtown Wellesley, yet extremely private. Professional landscaping includes stone walls, patio, deck, specimen trees, plantings. Backyard abuts 44 acres of conservation land. Finished bonus room on lower level (office/ workout room/ family room). Expansion possibilities exist as current 4 bedroom septic system can accommodate a 6-bedroom home without garbage grinder. ANY AND ALL OFFERS WILL BE REVIEWED SUNDAY, 4/29, AT 7pm. Property is owned by a Trust - Please allow for 48 hours for decision.
Location
State MA
County Middlesex
Zoning Res.
Direction Glen or South Ave, to Ridgeway, to Columbine
Rooms
Family Room Cathedral Ceiling(s), Flooring - Hardwood, Balcony / Deck, French Doors
Basement Partially Finished, Garage Access
Primary Bedroom Level First
Dining Room Flooring - Hardwood
Kitchen Cabinets - Upgraded, Recessed Lighting
Interior
Interior Features Sun Room, Bonus Room
Heating Forced Air, Natural Gas, Fireplace
Cooling Central Air
Flooring Tile, Hardwood, Flooring - Stone/Ceramic Tile, Flooring - Wall to Wall Carpet
Fireplaces Number 3
Fireplaces Type Family Room, Living Room
Appliance Range, Oven, Dishwasher, Disposal, Microwave, Refrigerator, Gas Water Heater, Plumbed For Ice Maker, Utility Connections for Gas Range, Utility Connections for Electric Oven, Utility Connections for Gas Dryer, Utility Connections for Electric Dryer
Laundry Dryer Hookup - Dual, Washer Hookup, In Basement
Exterior
Exterior Feature Storage, Professional Landscaping, Sprinkler System, Decorative Lighting, Stone Wall
Garage Spaces 2.0
Fence Invisible
Community Features Public Transportation, Conservation Area
Utilities Available for Gas Range, for Electric Oven, for Gas Dryer, for Electric Dryer, Washer Hookup, Icemaker Connection
Roof Type Shingle
Total Parking Spaces 6
Garage Yes
Building
Lot Description Wooded, Level
Foundation Concrete Perimeter, Block
Sewer Private Sewer
Water Public
Schools
Elementary Schools Weston
Middle Schools Wms
High Schools Whs
Read Less Info
Want to know what your home might be worth? Contact us for a FREE valuation!

Our team is ready to help you sell your home for the highest possible price ASAP
Bought with Paige Yates • Coldwell Banker Residential Brokerage - Weston
GET MORE INFORMATION

REALTOR® | Lic# 9070371






