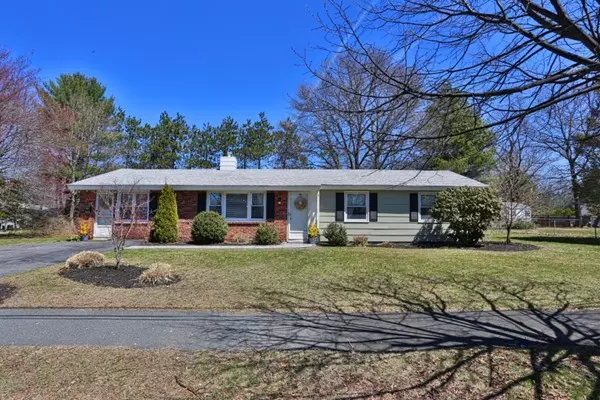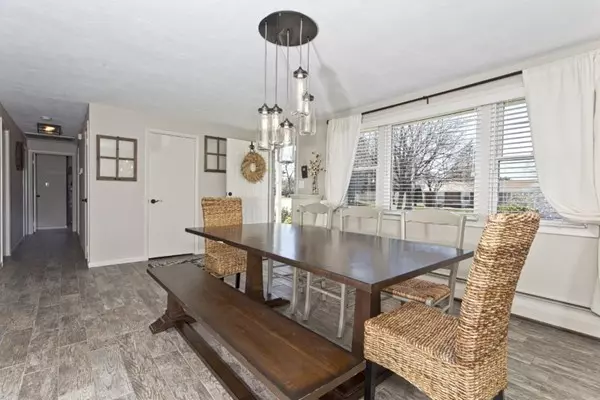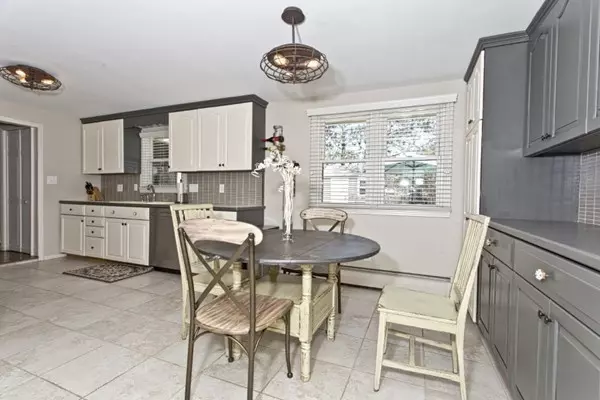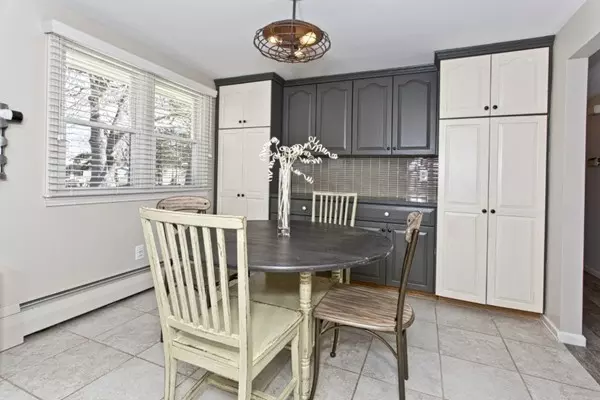$485,000
$449,900
7.8%For more information regarding the value of a property, please contact us for a free consultation.
3 Beds
1.5 Baths
1,440 SqFt
SOLD DATE : 06/27/2018
Key Details
Sold Price $485,000
Property Type Single Family Home
Sub Type Single Family Residence
Listing Status Sold
Purchase Type For Sale
Square Footage 1,440 sqft
Price per Sqft $336
Subdivision Symphony Park
MLS Listing ID 72315689
Sold Date 06/27/18
Style Ranch
Bedrooms 3
Full Baths 1
Half Baths 1
HOA Y/N false
Year Built 1962
Annual Tax Amount $3,995
Tax Year 2018
Lot Size 0.340 Acres
Acres 0.34
Property Description
WEST PEABODY! Single level living at its best in this wonderfully maintained SUNNY ranch home. Warm and INVITING feeling! Spacious eat in kitchen with adjacent dining room. 3 BR, 1.5 BA. UPDATED full bath with beautiful rustic tile. LARGE family room with BUILT INS, hardwood floors and access to a screened-in porch that is perfect for entertaining which leads out to a new paver patio. LEVEL yard with SPRINKLER system and shed for storage. Sought after Symphony Park neighborhood where the streets are wide and the park is just steps away. CENTRAL AIR and new front walkway. Come see what easy living is all about!! All you need to do is pack your bags!
Location
State MA
County Essex
Area West Peabody
Zoning R1
Direction Main Street to Catherine Drive. Left onto to Manor.
Rooms
Family Room Closet, Closet/Cabinets - Custom Built, Flooring - Hardwood, Cable Hookup, Exterior Access
Primary Bedroom Level Main
Dining Room Flooring - Stone/Ceramic Tile, Window(s) - Picture, Balcony - Exterior
Kitchen Flooring - Stone/Ceramic Tile, Dining Area, Dryer Hookup - Electric, Washer Hookup
Interior
Heating Natural Gas
Cooling Central Air
Flooring Tile, Carpet, Hardwood
Appliance Range, Disposal, Microwave, Refrigerator, Washer, Dryer, Gas Water Heater, Utility Connections for Electric Range, Utility Connections for Electric Oven, Utility Connections for Electric Dryer
Laundry Washer Hookup
Exterior
Exterior Feature Storage, Sprinkler System
Community Features Shopping, Park, Golf, Highway Access, House of Worship, Public School
Utilities Available for Electric Range, for Electric Oven, for Electric Dryer, Washer Hookup
Waterfront false
Roof Type Shingle, Wood
Total Parking Spaces 4
Garage No
Building
Lot Description Level
Foundation Concrete Perimeter
Sewer Public Sewer
Water Public
Schools
Elementary Schools Burke School
Middle Schools Higgins
High Schools Peabody High
Read Less Info
Want to know what your home might be worth? Contact us for a FREE valuation!

Our team is ready to help you sell your home for the highest possible price ASAP
Bought with Stephen Conroy • Boardwalk Real Estate
GET MORE INFORMATION

REALTOR® | Lic# 9070371






