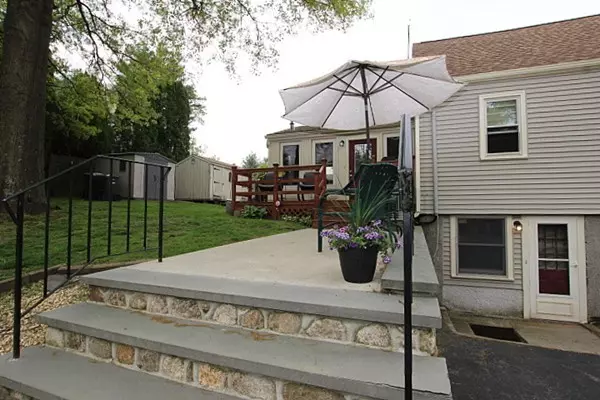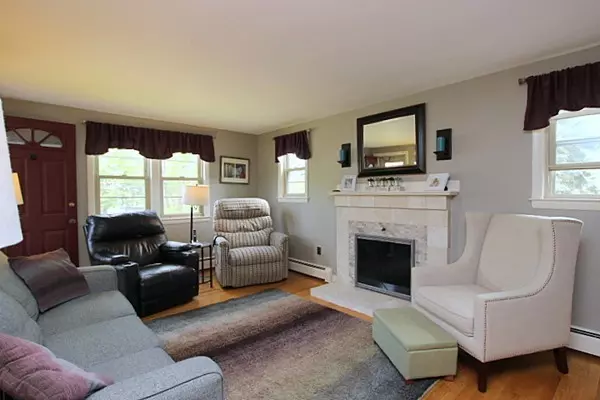$520,000
$519,900
For more information regarding the value of a property, please contact us for a free consultation.
4 Beds
3 Baths
1,443 SqFt
SOLD DATE : 09/21/2018
Key Details
Sold Price $520,000
Property Type Single Family Home
Sub Type Single Family Residence
Listing Status Sold
Purchase Type For Sale
Square Footage 1,443 sqft
Price per Sqft $360
MLS Listing ID 72329830
Sold Date 09/21/18
Style Cape
Bedrooms 4
Full Baths 3
HOA Y/N false
Year Built 1964
Annual Tax Amount $5,553
Tax Year 2018
Lot Size 6,534 Sqft
Acres 0.15
Property Description
Motivated Sellers! Original family owners are ready to sell this well cared for Cape style home featuring a beautiful living room with a marble fireplace, a large open kitchen/dining area with stainless steel appliances, and a bright sunny all season room with a pellet stove. The first floor has 1 bdrm, full bath and the 2nd floor has two good sized bdrms with plenty of closet space and a full bath. Also featured on the lower level, is one bedroom with a new kitchen, living room and full bath, this space can be used as an in-law, au pair housing, a teen suite or an entertainment area. The heating system is a high efficiency Navien combo boiler with on demand hot water, four zone a/c mini split system for central air and a newer roof makes this an energy efficient home. This home is a must see set on a corner lot in a quiet neighborhood with beautiful stone work, nicely groomed yard, porch and patio area. A great location minutes from Legacy Place, commuter rail and major high
Location
State MA
County Norfolk
Zoning Res
Direction Route 128 to East Street to Sprague St right onto Durham Road left onto Argyle
Rooms
Basement Full, Finished, Walk-Out Access, Interior Entry
Primary Bedroom Level Second
Dining Room Flooring - Hardwood
Kitchen Flooring - Stone/Ceramic Tile
Interior
Interior Features Bathroom - 3/4, In-Law Floorplan, Kitchen
Heating Central, Baseboard, Heat Pump, Natural Gas
Cooling Central Air, Heat Pump, 3 or More
Flooring Wood, Tile, Flooring - Stone/Ceramic Tile, Flooring - Wall to Wall Carpet
Fireplaces Number 1
Fireplaces Type Living Room
Appliance Range, Dryer, Gas Water Heater, Utility Connections for Gas Range, Utility Connections for Gas Oven
Laundry In Basement
Exterior
Community Features Public Transportation, Shopping, Golf, Medical Facility, Laundromat, Highway Access, House of Worship, Public School, T-Station
Utilities Available for Gas Range, for Gas Oven
Waterfront false
Roof Type Shingle
Total Parking Spaces 2
Garage No
Building
Lot Description Corner Lot
Foundation Concrete Perimeter
Sewer Public Sewer
Water Public
Others
Senior Community false
Acceptable Financing Contract
Listing Terms Contract
Read Less Info
Want to know what your home might be worth? Contact us for a FREE valuation!

Our team is ready to help you sell your home for the highest possible price ASAP
Bought with Peter Mlaguzi • M&A Real Estate
GET MORE INFORMATION

REALTOR® | Lic# 9070371






