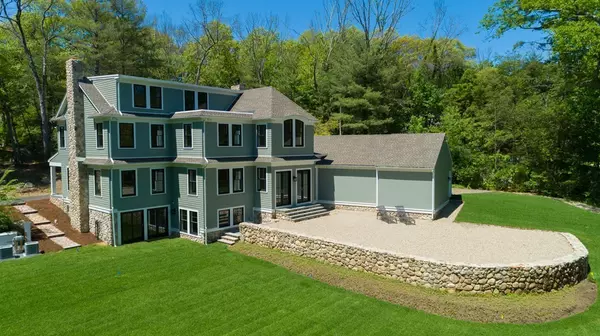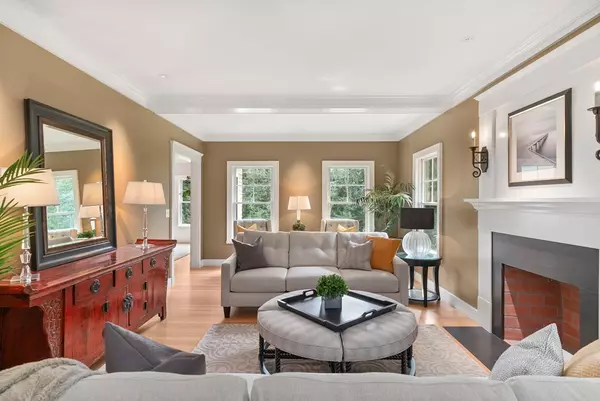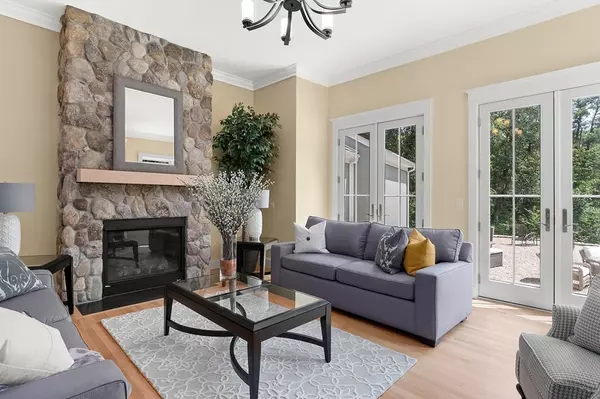$2,380,000
$2,500,000
4.8%For more information regarding the value of a property, please contact us for a free consultation.
5 Beds
6.5 Baths
5,435 SqFt
SOLD DATE : 10/11/2018
Key Details
Sold Price $2,380,000
Property Type Single Family Home
Sub Type Single Family Residence
Listing Status Sold
Purchase Type For Sale
Square Footage 5,435 sqft
Price per Sqft $437
MLS Listing ID 72330446
Sold Date 10/11/18
Style Colonial
Bedrooms 5
Full Baths 6
Half Baths 1
Year Built 2018
Annual Tax Amount $25,362
Tax Year 2018
Lot Size 1.940 Acres
Acres 1.94
Property Description
Quality new construction with four finished floors will impress even the most discriminating buyer. A welcoming foyer opens to a front to back living room with fireplace and beamed ceiling that is perfect for entertaining on a grand or intimate scale. Expansive chefs kitchen w/breakfast area and huge walk in pantry leads to the family room w/floor to ceiling fieldstone fireplace and direct access to the patio and professionally landscaped yard with stone walls. Relax in the sun filled master with cathedral ceiling and spa like bath with soaking tub and oversized shower. Private, first floor office/bedroom w/full bath. Enjoy the walk-out lower level with play room, wet bar, game area, full bath and abundant storage. A third floor suite w/full bath, bedroom and den is ideal for a guest or Au Pair. 3 car garage and ample mudroom can store the everyday trappings of busy life. Desirable south side location near schools and all commuting routes. Hers rated 56. Ready for immediate occupancy.
Location
State MA
County Middlesex
Zoning SFR
Direction South Ave or Highland to Pine Street
Rooms
Family Room Cathedral Ceiling(s), Flooring - Hardwood, French Doors, Exterior Access
Basement Full, Finished, Walk-Out Access, Interior Entry
Primary Bedroom Level Second
Dining Room Flooring - Hardwood
Kitchen Closet/Cabinets - Custom Built, Flooring - Hardwood, Dining Area, Pantry, Countertops - Stone/Granite/Solid, Kitchen Island, Wine Chiller
Interior
Interior Features Bathroom - Full, Wet bar, Closet/Cabinets - Custom Built, Pantry, Countertops - Stone/Granite/Solid, Loft, Bedroom, Play Room, Game Room, Wine Cellar, Wet Bar
Heating Forced Air, Baseboard, Radiant, Natural Gas, Fireplace
Cooling Central Air
Flooring Tile, Hardwood, Flooring - Hardwood
Fireplaces Number 3
Fireplaces Type Family Room, Living Room
Appliance Range, Dishwasher, Microwave, Refrigerator, Freezer, Wine Cooler, Gas Water Heater, Utility Connections for Gas Range
Laundry Flooring - Stone/Ceramic Tile, First Floor
Exterior
Exterior Feature Rain Gutters, Professional Landscaping, Sprinkler System
Garage Spaces 3.0
Community Features Public Transportation, Shopping, Walk/Jog Trails, Golf
Utilities Available for Gas Range
View Y/N Yes
View Scenic View(s)
Roof Type Shingle, Rubber
Total Parking Spaces 8
Garage Yes
Building
Lot Description Wooded
Foundation Concrete Perimeter
Sewer Private Sewer
Water Public
Schools
Elementary Schools Weston
Middle Schools Weston
High Schools Weston
Read Less Info
Want to know what your home might be worth? Contact us for a FREE valuation!

Our team is ready to help you sell your home for the highest possible price ASAP
Bought with Liyuan Bai • Coldwell Banker Residential Brokerage - Weston
GET MORE INFORMATION

REALTOR® | Lic# 9070371






