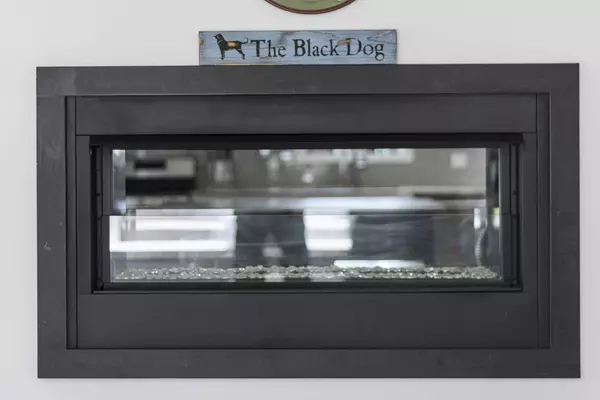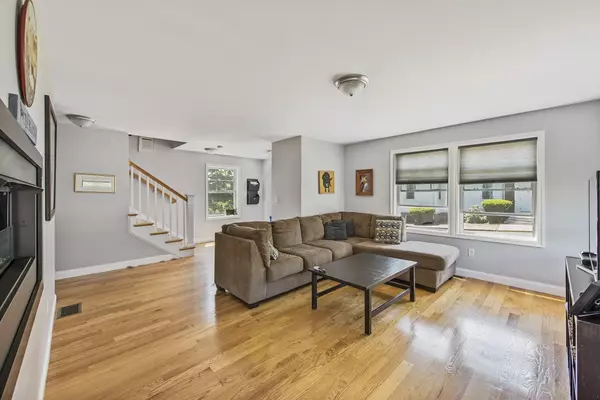$526,000
$499,900
5.2%For more information regarding the value of a property, please contact us for a free consultation.
3 Beds
2.5 Baths
1,920 SqFt
SOLD DATE : 08/17/2018
Key Details
Sold Price $526,000
Property Type Single Family Home
Sub Type Single Family Residence
Listing Status Sold
Purchase Type For Sale
Square Footage 1,920 sqft
Price per Sqft $273
MLS Listing ID 72335853
Sold Date 08/17/18
Style Colonial
Bedrooms 3
Full Baths 2
Half Baths 1
HOA Y/N false
Year Built 2016
Annual Tax Amount $5,058
Tax Year 2018
Lot Size 5,662 Sqft
Acres 0.13
Property Description
Seize this rare opportunity to own a better than new construction, 3 bed/2.5 bath home nestled away in a quiet neighborhood, only minutes from Rte 128 and the commuter rail. Built in 2016, this spacious home has been lovingly cared for and is just waiting for a new family to make it their own. Highlights include an OPEN CONCEPT floor plan, perfect for entertaining and featuring a CHEF’S KITCHEN with GRANITE COUNTERTOPS, custom cabinets, S/S APPLIANCES, large dining area and a 2 sided gas fireplace opening to a good sized living room. The second floor consists of a large master suite with master bath and an enormous walk-in closet, plus 2 additional bedrooms, a second full bath and a separate laundry area. All of this, plus GLEAMING HARDWOOD FLOORS throughout, an office nook, full basement, CENTRAL A/C and a large fenced in yard complete with stone patio. Absolutely move-in ready, nothing to do but unpack and enjoy.
Location
State MA
County Essex
Zoning R4
Direction Lowell St to Chestnut St to Coolidge Road
Rooms
Basement Full, Interior Entry, Bulkhead, Concrete
Primary Bedroom Level Second
Kitchen Flooring - Hardwood, Dining Area, Countertops - Stone/Granite/Solid, Kitchen Island, Cabinets - Upgraded, Exterior Access, Open Floorplan, Recessed Lighting, Slider, Stainless Steel Appliances, Wine Chiller, Gas Stove
Interior
Heating Forced Air, Propane
Cooling Central Air
Flooring Wood, Tile, Hardwood
Fireplaces Number 1
Fireplaces Type Kitchen, Living Room
Appliance Range, Dishwasher, Microwave, Refrigerator, Washer, Dryer, Propane Water Heater, Utility Connections for Gas Range, Utility Connections for Gas Oven, Utility Connections for Electric Dryer
Laundry Second Floor, Washer Hookup
Exterior
Exterior Feature Rain Gutters
Fence Fenced/Enclosed, Fenced
Community Features Public Transportation, Shopping, Park, Medical Facility, Laundromat, Highway Access, House of Worship, Public School
Utilities Available for Gas Range, for Gas Oven, for Electric Dryer, Washer Hookup
Waterfront false
Roof Type Shingle
Total Parking Spaces 4
Garage No
Building
Lot Description Level
Foundation Concrete Perimeter
Sewer Public Sewer
Water Public
Others
Senior Community false
Read Less Info
Want to know what your home might be worth? Contact us for a FREE valuation!

Our team is ready to help you sell your home for the highest possible price ASAP
Bought with Willis and Smith Group • Keller Williams Realty
GET MORE INFORMATION

REALTOR® | Lic# 9070371






