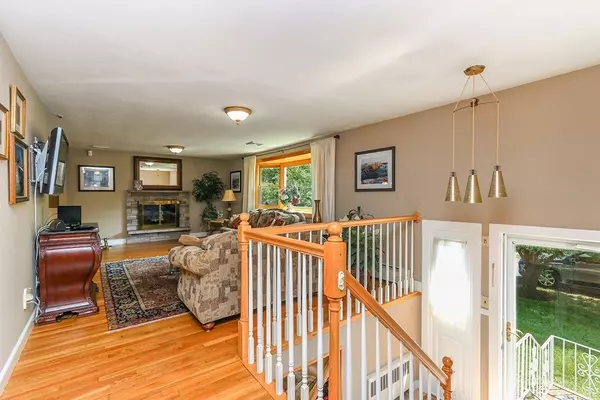$610,000
$589,000
3.6%For more information regarding the value of a property, please contact us for a free consultation.
3 Beds
2.5 Baths
1,325 SqFt
SOLD DATE : 08/13/2018
Key Details
Sold Price $610,000
Property Type Single Family Home
Sub Type Single Family Residence
Listing Status Sold
Purchase Type For Sale
Square Footage 1,325 sqft
Price per Sqft $460
MLS Listing ID 72336029
Sold Date 08/13/18
Style Raised Ranch
Bedrooms 3
Full Baths 2
Half Baths 1
Year Built 1961
Annual Tax Amount $7,049
Tax Year 2018
Lot Size 0.570 Acres
Acres 0.57
Property Description
Beautifully maintained Raised Ranch on a private wooded one-half acre lot. Front entrance foyer takes you to the large open concept living room featuring gleaming hardwood floors, a wood burning stove and a gorgeous picture window overlooking the front yard. The spacious eat-in kitchen offers maple cabinets, stainless steel appliances and plenty of storage. Enjoy family dinners in the adjacent dining room. Sliders lead to a large private screened-in porch with beautiful slate tile. Three good size bedrooms, all with hardwood floors, are on the main level with a beautiful hall bath and a half bath in the Master. The finished lower level includes an oversized bright family room, full bath, laundry room and easy access to the garage and yard. The large private backyard, offers plenty of space for the kids to play, to entertain or just relax. The home includes C/A and 2 heat zones. Easy highway access, close to downtown, shopping, restaurants and all Dedham has to offer. Don't miss!
Location
State MA
County Norfolk
Zoning RES
Direction Washington Street to Highland to Pacella Avenue
Rooms
Family Room Exterior Access
Basement Finished, Walk-Out Access
Primary Bedroom Level First
Dining Room Flooring - Hardwood, Open Floorplan
Kitchen Dining Area, Open Floorplan
Interior
Interior Features Entrance Foyer, Sun Room
Heating Baseboard, Natural Gas
Cooling Central Air
Flooring Tile, Hardwood, Flooring - Stone/Ceramic Tile
Fireplaces Number 1
Appliance Gas Water Heater
Laundry Washer Hookup, In Basement
Exterior
Garage Spaces 2.0
Community Features Public Transportation, Shopping, Medical Facility, Highway Access, House of Worship, Public School
Waterfront false
Roof Type Shingle
Total Parking Spaces 4
Garage Yes
Building
Foundation Concrete Perimeter
Sewer Public Sewer
Water Public
Others
Acceptable Financing Contract
Listing Terms Contract
Read Less Info
Want to know what your home might be worth? Contact us for a FREE valuation!

Our team is ready to help you sell your home for the highest possible price ASAP
Bought with John R. Bethoney • Discover Properties
GET MORE INFORMATION

REALTOR® | Lic# 9070371





