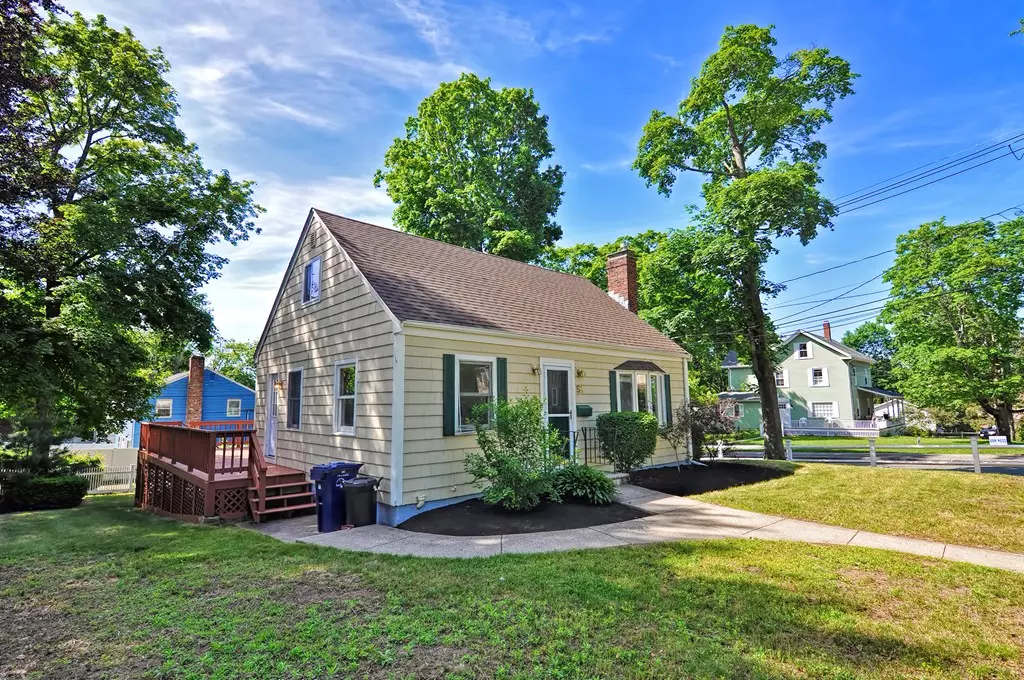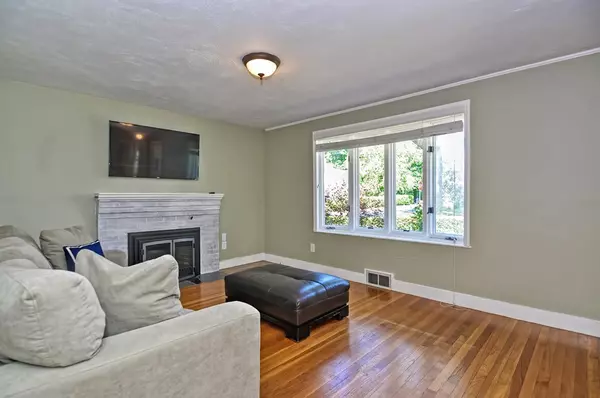$526,500
$500,000
5.3%For more information regarding the value of a property, please contact us for a free consultation.
3 Beds
2 Baths
1,348 SqFt
SOLD DATE : 07/13/2018
Key Details
Sold Price $526,500
Property Type Single Family Home
Sub Type Single Family Residence
Listing Status Sold
Purchase Type For Sale
Square Footage 1,348 sqft
Price per Sqft $390
Subdivision Hyde Park
MLS Listing ID 72337350
Sold Date 07/13/18
Style Cape
Bedrooms 3
Full Baths 2
HOA Y/N false
Year Built 1950
Annual Tax Amount $1,179
Tax Year 2018
Lot Size 6,098 Sqft
Acres 0.14
Property Sub-Type Single Family Residence
Property Description
MILTON AMBIANCE WITH HYDE PARK'S LOW, LOW TAXES! Once you experience the suburban, almost “country” setting near the summit of Fairmount Hill, you'll have a hard time believing you're standing in New England's largest, most dynamic, and most exciting city. And this captivating, charming, and well maintained home in move-in condition has so much to offer: a 2014 updated and upgraded cherry, granite, and stainless kitchen; a luxuriously sized deck for entertaining; ample workout/playroom space in the basement; and more. Easy access to running/biking trails, multiple dining choices, retail centers, and many convenient options for commuting to Boston and to Cambridge, including a short, 6-tenth-mile, downhill walk to the Fairmount Commuter Rail stop. The deck and beautiful yard afford the opportunity to enjoy the outdoors without leaving home. There is so much to love about making this house your home!
Location
State MA
County Suffolk
Area Hyde Park'S Fairmount
Zoning 1F-9000
Direction Truman Parkway or Brush Hill Road, to Fairmount Avenue, to Prospect Street.
Rooms
Basement Partially Finished, Sump Pump
Primary Bedroom Level Second
Dining Room Flooring - Hardwood
Interior
Interior Features Bonus Room
Heating Forced Air
Cooling None
Flooring Wood
Fireplaces Number 1
Appliance Range, Dishwasher, Disposal, Gas Water Heater, Utility Connections for Electric Range, Utility Connections for Electric Oven, Utility Connections for Electric Dryer
Laundry In Basement, Washer Hookup
Exterior
Community Features Public Transportation, Walk/Jog Trails, Bike Path, T-Station
Utilities Available for Electric Range, for Electric Oven, for Electric Dryer, Washer Hookup
Roof Type Shingle
Total Parking Spaces 2
Garage No
Building
Lot Description Corner Lot
Foundation Concrete Perimeter
Sewer Public Sewer
Water Public
Architectural Style Cape
Read Less Info
Want to know what your home might be worth? Contact us for a FREE valuation!

Our team is ready to help you sell your home for the highest possible price ASAP
Bought with Mary Beth Grimm • Pinnacle Residential
GET MORE INFORMATION
REALTOR® | Lic# 9070371






