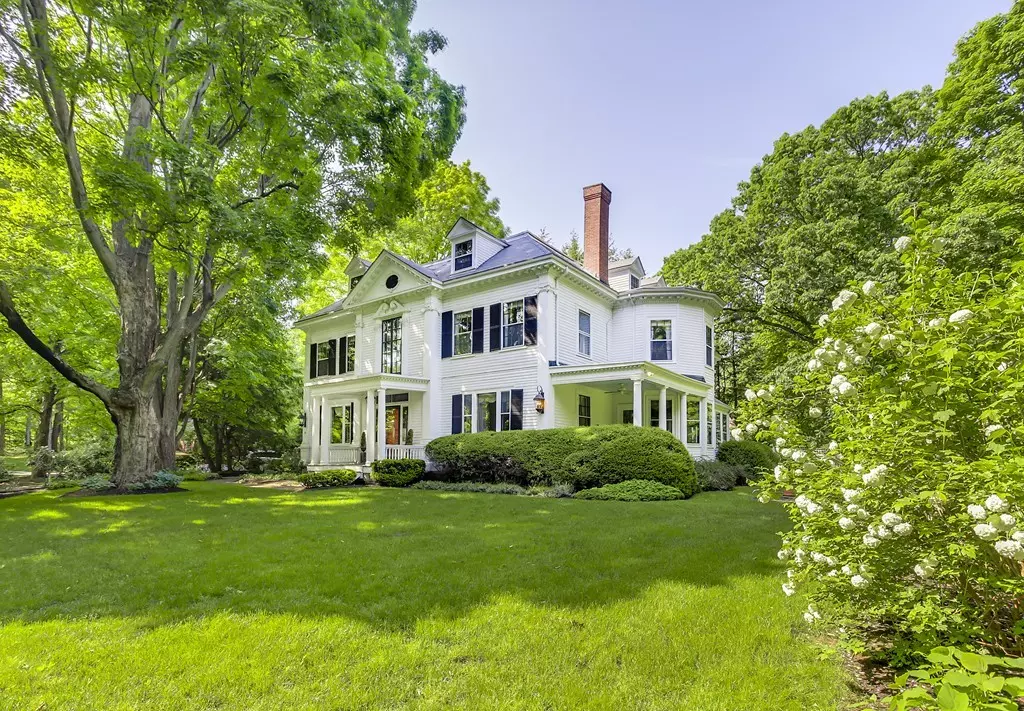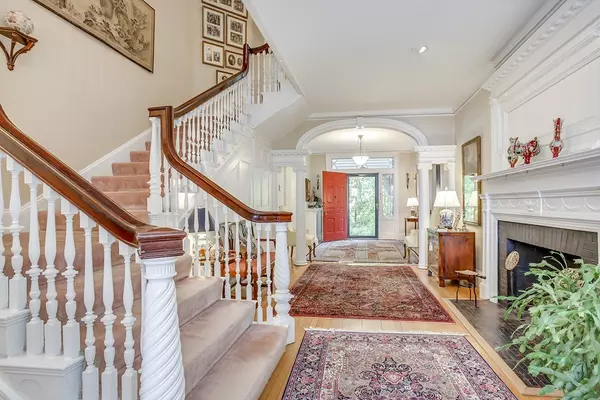$1,555,000
$1,595,000
2.5%For more information regarding the value of a property, please contact us for a free consultation.
5 Beds
4.5 Baths
5,600 SqFt
SOLD DATE : 08/21/2018
Key Details
Sold Price $1,555,000
Property Type Single Family Home
Sub Type Single Family Residence
Listing Status Sold
Purchase Type For Sale
Square Footage 5,600 sqft
Price per Sqft $277
MLS Listing ID 72340975
Sold Date 08/21/18
Style Colonial
Bedrooms 5
Full Baths 4
Half Baths 1
HOA Y/N false
Year Built 1897
Annual Tax Amount $17,473
Tax Year 2018
Lot Size 1.680 Acres
Acres 1.68
Property Description
A perfect mix of Old World elegance and modern updates and renovations showcase this turn of the century home sited on lovely 1.68 acres of land with easy access to commuter routes.The home improvements include: 200 amp electrical, new gas furnace, new gas water heater, replaced roof, new patio, installed sprinklers, renovated kitchen with commericial appliances- double dishwashers, sub-zero and so much more; rebuilt 3 family or guest bathrooms, master bath enlarged and re-built, re-built side porch, created breakfast area off kitchen. You are welcomed to this home with a gracious and dramatic front to back foyer with a window seat, fireplace,and an exquisite curved staircase with carved spindles. High ceilings,wood floors, over-sized windows, fireplaces,and an open floor plan create a wonderful flow between the living room, dining room, kitchen, bar area and breakfast room, family room and the office on the first floor.Private Patio,Two car detached garage, Mudroom and 1st fl laundry
Location
State MA
County Middlesex
Zoning sfr
Direction Nash Lane is off Rte. 30
Rooms
Family Room Flooring - Wood
Basement Full
Primary Bedroom Level Second
Dining Room Flooring - Wood
Kitchen Flooring - Wood, Dining Area, Countertops - Stone/Granite/Solid, Kitchen Island
Interior
Interior Features Office, Play Room, Sitting Room, Mud Room
Heating Steam, Natural Gas
Cooling None
Flooring Wood, Tile, Carpet, Flooring - Wood, Flooring - Wall to Wall Carpet
Fireplaces Number 7
Fireplaces Type Dining Room, Family Room, Living Room, Master Bedroom
Appliance Range, Dishwasher, Refrigerator, Gas Water Heater, Utility Connections for Gas Range
Laundry First Floor
Exterior
Exterior Feature Rain Gutters, Professional Landscaping
Garage Spaces 2.0
Community Features Public Transportation, Walk/Jog Trails, Highway Access
Utilities Available for Gas Range
Roof Type Shingle
Total Parking Spaces 5
Garage Yes
Building
Foundation Stone
Sewer Private Sewer
Water Public
Schools
Elementary Schools Woodland/Ctry
Middle Schools Wms
High Schools Whs
Others
Senior Community false
Read Less Info
Want to know what your home might be worth? Contact us for a FREE valuation!

Our team is ready to help you sell your home for the highest possible price ASAP
Bought with Paige Yates • Coldwell Banker Residential Brokerage - Weston
GET MORE INFORMATION

REALTOR® | Lic# 9070371






