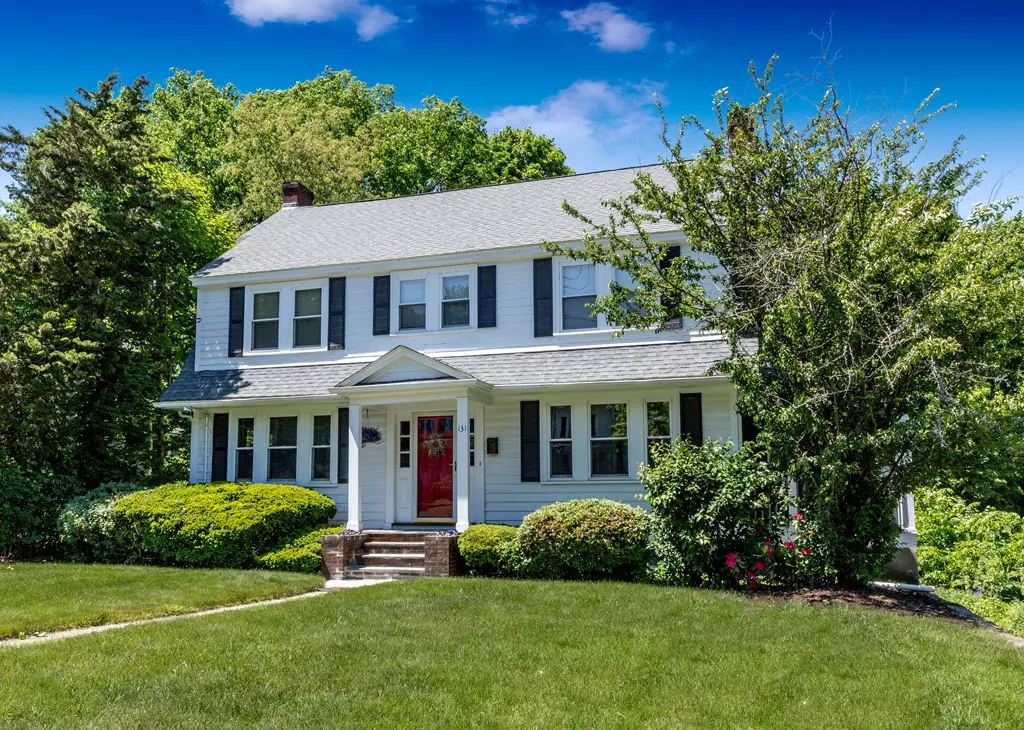$680,000
$649,000
4.8%For more information regarding the value of a property, please contact us for a free consultation.
3 Beds
1.5 Baths
1,982 SqFt
SOLD DATE : 07/27/2018
Key Details
Sold Price $680,000
Property Type Single Family Home
Sub Type Single Family Residence
Listing Status Sold
Purchase Type For Sale
Square Footage 1,982 sqft
Price per Sqft $343
Subdivision Oakdale
MLS Listing ID 72341287
Sold Date 07/27/18
Style Colonial
Bedrooms 3
Full Baths 1
Half Baths 1
HOA Y/N false
Year Built 1910
Annual Tax Amount $7,857
Tax Year 2018
Lot Size 0.320 Acres
Acres 0.32
Property Description
Gracious Colonial home in the desirable Endicott Estate area. The home welcomes you with a large foyer, warm wood details, & hardwood floors throughout. French doors lead to the formal dining room with built-ins and fireplace. The front to back living room has a fireplace & access to a sunroom. The main level features a modern kitchen with stainless steel, quartz countertops, and updated half bathroom. A large deck leads to a huge backyard filled with perennial plantings. The second floor has a full bathroom & three bedrooms, all featuring walk-in and/or custom designed closets. Spacious master with sitting area/office. New roof, new windows, blown in insulation, & wrap around driveway that fits 6+ cars. 3 zone heating system has been serviced yearly & the home has been deleaded. The lower level adds additional space with a partially finished basement perfect for a playroom or family room. This home is truly a classic and situated ideally for commuters with highways and rail close by.
Location
State MA
County Norfolk
Area Oakdale
Zoning RESES
Direction Mount Vernon to Walnut or Cedar to Walnut
Rooms
Basement Full, Partially Finished, Interior Entry, Concrete
Dining Room Flooring - Wood
Interior
Heating Baseboard
Cooling Window Unit(s)
Flooring Wood
Fireplaces Number 2
Fireplaces Type Dining Room, Living Room
Appliance Range, Dishwasher, Disposal, Countertop Range, Refrigerator, Freezer, Gas Water Heater, Utility Connections for Gas Range, Utility Connections for Gas Oven, Utility Connections for Gas Dryer
Laundry Washer Hookup
Exterior
Fence Fenced
Community Features Public Transportation, Shopping, Pool, Highway Access, House of Worship, Public School, T-Station
Utilities Available for Gas Range, for Gas Oven, for Gas Dryer, Washer Hookup
Waterfront false
Roof Type Asphalt/Composition Shingles
Total Parking Spaces 6
Garage No
Building
Lot Description Cleared, Level
Foundation Block
Sewer Public Sewer
Water Public
Schools
Elementary Schools Avery
Middle Schools Dms
High Schools Dhs
Read Less Info
Want to know what your home might be worth? Contact us for a FREE valuation!

Our team is ready to help you sell your home for the highest possible price ASAP
Bought with Mary Ellen McDonough • Donahue Real Estate Co.
GET MORE INFORMATION

REALTOR® | Lic# 9070371






