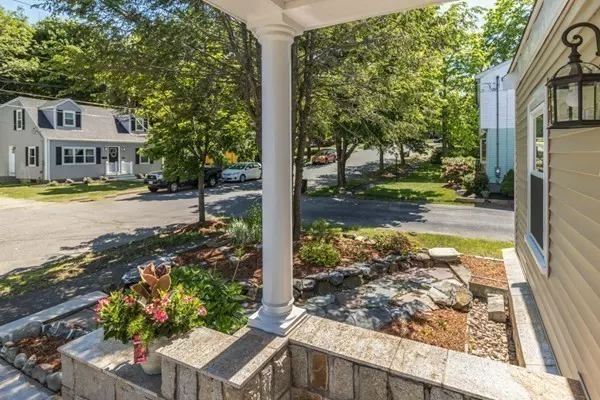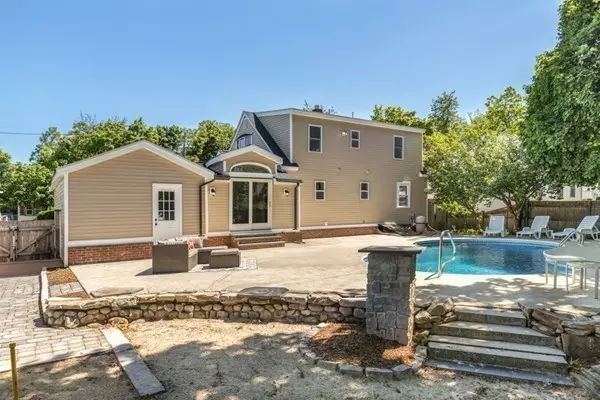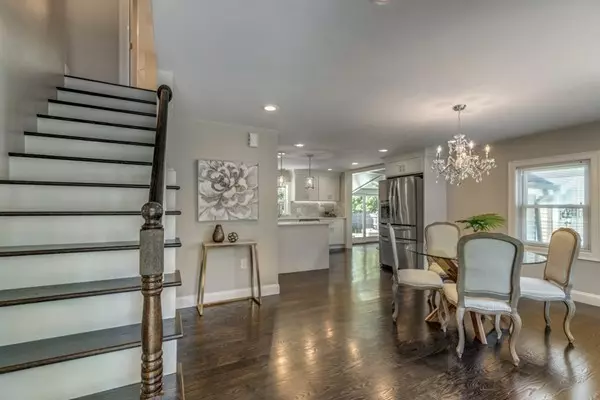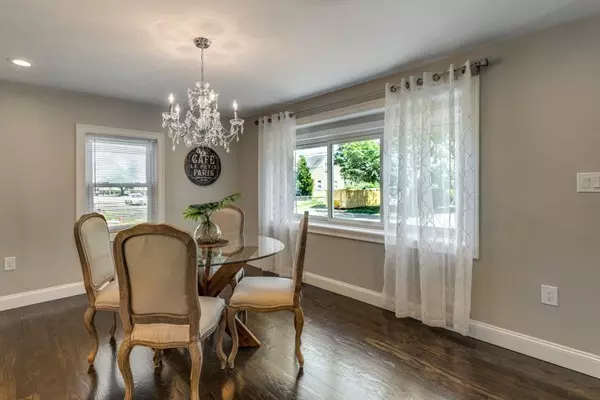$542,500
$519,900
4.3%For more information regarding the value of a property, please contact us for a free consultation.
3 Beds
2 Baths
2,007 SqFt
SOLD DATE : 08/02/2018
Key Details
Sold Price $542,500
Property Type Single Family Home
Sub Type Single Family Residence
Listing Status Sold
Purchase Type For Sale
Square Footage 2,007 sqft
Price per Sqft $270
MLS Listing ID 72344264
Sold Date 08/02/18
Style Cape
Bedrooms 3
Full Baths 2
Year Built 1955
Annual Tax Amount $3,955
Tax Year 2018
Lot Size 10,890 Sqft
Acres 0.25
Property Description
11 ALDEN ROAD IS BACK ON THE MARKET! Our buyer could not sell their home in time. Nothing to do but unpack and enjoy this STUNNING renovation. Don't forget the bathing suits! Fully transformed cape has had it's potential realized with the professional addition of a full dormer and second bath. Both bathrooms are works of art. Why not feel like you are on vacation every day? Beautiful hardwoods throughout, flexible living spaces, tasteful lighting, renovated basement, and a modern kitchen are just a few of the many highlights inside the home. AND WAIT UNTIL YOU SEE THE YARD. Just the right sized swimming pool is surrounded by a very sizable patio space that is complimented with stone light fixtures. Let's not forget about the horseshoe pit and flower beds. Situated in a super convenient commuter's location, this is an all around winner. Please come see this wonderful home for yourself before it's too late.
Location
State MA
County Essex
Zoning R1
Direction Lynnfield Street to Laurel Street to Alden Road
Rooms
Family Room Flooring - Hardwood, Remodeled
Basement Full, Finished
Primary Bedroom Level Second
Dining Room Flooring - Hardwood, Window(s) - Bay/Bow/Box, Recessed Lighting, Remodeled
Kitchen Flooring - Hardwood, Cabinets - Upgraded, Recessed Lighting, Remodeled, Stainless Steel Appliances
Interior
Interior Features Slider, Sitting Room
Heating Forced Air, Oil
Cooling Central Air
Flooring Hardwood, Flooring - Hardwood
Appliance Range, Dishwasher, Disposal, Refrigerator, Electric Water Heater, Utility Connections for Electric Oven
Laundry In Basement
Exterior
Exterior Feature Professional Landscaping
Garage Spaces 1.0
Fence Fenced
Pool In Ground
Community Features Public Transportation, Shopping, Pool, Laundromat, Highway Access
Utilities Available for Electric Oven
Waterfront false
Roof Type Shingle
Total Parking Spaces 4
Garage Yes
Private Pool true
Building
Foundation Concrete Perimeter
Sewer Public Sewer
Water Public
Schools
Elementary Schools Brown
Middle Schools Higgins
High Schools Pvmh
Others
Acceptable Financing Seller W/Participate
Listing Terms Seller W/Participate
Read Less Info
Want to know what your home might be worth? Contact us for a FREE valuation!

Our team is ready to help you sell your home for the highest possible price ASAP
Bought with Michael Bekkenhuis • RE/MAX TRIFECTA
GET MORE INFORMATION

REALTOR® | Lic# 9070371






