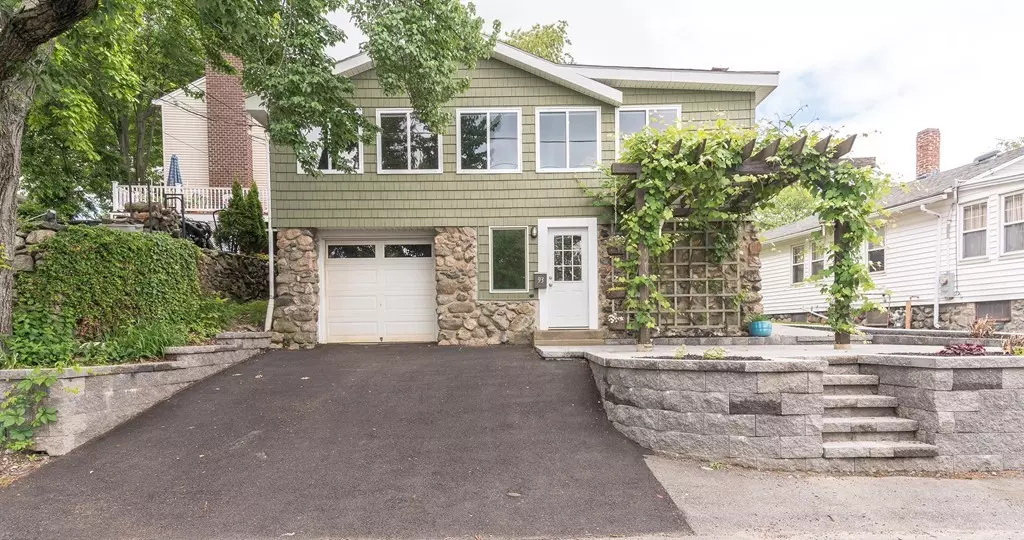$627,000
$588,000
6.6%For more information regarding the value of a property, please contact us for a free consultation.
3 Beds
2 Baths
1,310 SqFt
SOLD DATE : 08/09/2018
Key Details
Sold Price $627,000
Property Type Single Family Home
Sub Type Single Family Residence
Listing Status Sold
Purchase Type For Sale
Square Footage 1,310 sqft
Price per Sqft $478
MLS Listing ID 72345236
Sold Date 08/09/18
Style Bungalow
Bedrooms 3
Full Baths 2
Year Built 1910
Annual Tax Amount $5,242
Tax Year 2018
Lot Size 4,791 Sqft
Acres 0.11
Property Description
If you are drawn to homes that are refreshingly different, unique, stunning and special, do we have the house for you!! Words do not do justice here, you need to see this! These talented owners have created one of the coolest spots-we just love the vibe of this bungalow. The main living area is very open, with views of Hardy Pond out the southern facing front windows. On cooler nights, the wood burning fireplace w/oak mantle is a huge draw. If cooking & entertaining is your passion, you will love the maple kitchen w/stylish subway tile backsplash, quartz counters & stainless appliances. 2 bedrooms and a gorgeous updated bathroom complete this level. In 2013 an amazing master suite on the upper level was created, featuring a lofted ceiling, stunning private bathroom w/subway tiled shower and great storage. Excellent outdoor space here as well-from the custom pergola and hardscape patio that grace the front of the home, to the rear yard w/shed & garden. 1 car garage, newer gas heat/CAIR
Location
State MA
County Middlesex
Zoning 1
Direction Trapelo Rd to Hardy Pond Rd
Rooms
Basement Partial, Crawl Space, Garage Access, Unfinished
Primary Bedroom Level Second
Dining Room Flooring - Hardwood
Kitchen Flooring - Hardwood, Countertops - Stone/Granite/Solid, Breakfast Bar / Nook, Stainless Steel Appliances
Interior
Interior Features Entry Hall
Heating Forced Air, Natural Gas
Cooling Central Air
Flooring Tile, Hardwood, Stone / Slate, Flooring - Stone/Ceramic Tile
Fireplaces Number 1
Fireplaces Type Living Room
Appliance Range, Dishwasher, Disposal, Refrigerator, Washer, Dryer, Gas Water Heater, Tank Water Heaterless, Utility Connections for Electric Range, Utility Connections for Electric Dryer
Laundry Electric Dryer Hookup, Washer Hookup, In Basement
Exterior
Exterior Feature Storage, Garden
Garage Spaces 1.0
Fence Fenced
Community Features Public Transportation, Shopping, Park, Medical Facility, Highway Access, Private School, Public School, University
Utilities Available for Electric Range, for Electric Dryer, Washer Hookup
Waterfront false
View Y/N Yes
View Scenic View(s)
Roof Type Shingle
Total Parking Spaces 2
Garage Yes
Building
Foundation Stone
Sewer Public Sewer
Water Public
Schools
Elementary Schools Macarthur
Middle Schools Kennedy Ms
High Schools Waltham Hs
Read Less Info
Want to know what your home might be worth? Contact us for a FREE valuation!

Our team is ready to help you sell your home for the highest possible price ASAP
Bought with Mike Hughes Team • Hughes Residential
GET MORE INFORMATION

REALTOR® | Lic# 9070371






