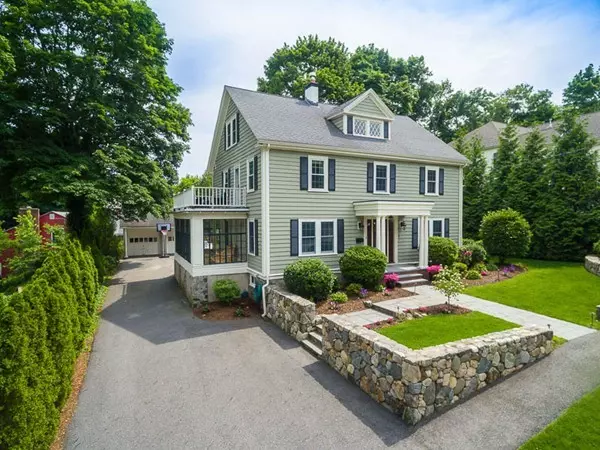$1,450,000
$1,450,000
For more information regarding the value of a property, please contact us for a free consultation.
5 Beds
4 Baths
3,815 SqFt
SOLD DATE : 08/17/2018
Key Details
Sold Price $1,450,000
Property Type Single Family Home
Sub Type Single Family Residence
Listing Status Sold
Purchase Type For Sale
Square Footage 3,815 sqft
Price per Sqft $380
Subdivision Interlaken
MLS Listing ID 72349448
Sold Date 08/17/18
Style Colonial
Bedrooms 5
Full Baths 3
Half Baths 2
HOA Y/N false
Year Built 1925
Annual Tax Amount $10,961
Tax Year 2018
Lot Size 9,583 Sqft
Acres 0.22
Property Description
Stunning one of a kind center entrance Colonial located in highly desirable neighborhood along Mystic Lakes. This special home is just a stone’s throw away from neighborhood beach and boasts 3,815 sqft. 12 rms, 5 beds, 3 full & 2 half baths. Renovated top to bottom-inside & out & meticulously restored to preserve fabulous character while offering all of today’s amenities. Features large rooms, high ceilings, beautiful hdwd, crown molding & woodwork. Grand foyer & front to back living room w/gas fireplace leading to sunroom w/amazing floor to ceiling windows. Chef’s kitchen w/high end appliances, granite & large island. Oversized bdrms w/lrg closets. Master suite w/balcony & marble bath/large shower. Lower level offers great family space, separate playroom & 1/2 bath. Lrg, priv. yard w/patio,fire pit, stone walls, blue stone walkway, mahogany decks, irrigation & fence. Double wide driveway & 2c gar. Central AC, new windows, 200 AMPs & much more! See feature sheet for complete list!
Location
State MA
County Middlesex
Zoning RO
Direction Mystic Street to Robin Hood Road
Rooms
Family Room Closet/Cabinets - Custom Built, Flooring - Wall to Wall Carpet, Recessed Lighting, Wainscoting
Basement Full, Finished, Bulkhead
Primary Bedroom Level Second
Dining Room Closet/Cabinets - Custom Built, Flooring - Hardwood, French Doors
Kitchen Bathroom - Half, Flooring - Hardwood, Window(s) - Bay/Bow/Box, Dining Area, Countertops - Stone/Granite/Solid, French Doors, Deck - Exterior, Exterior Access, Recessed Lighting
Interior
Interior Features Bathroom - 3/4, Closet/Cabinets - Custom Built, Bathroom - Half, Bathroom, Play Room, Sun Room
Heating Hot Water, Natural Gas
Cooling Central Air, Dual
Flooring Tile, Carpet, Marble, Hardwood, Flooring - Marble, Flooring - Wall to Wall Carpet, Flooring - Hardwood, Flooring - Stone/Ceramic Tile
Fireplaces Number 1
Fireplaces Type Living Room
Appliance Oven, Dishwasher, Disposal, Microwave, Countertop Range, Refrigerator, Wine Refrigerator, Range Hood, Gas Water Heater, Tank Water Heater, Plumbed For Ice Maker, Utility Connections for Gas Range, Utility Connections for Electric Oven, Utility Connections for Electric Dryer
Laundry Dryer Hookup - Electric, Washer Hookup, Bathroom - Full, Closet/Cabinets - Custom Built, Flooring - Stone/Ceramic Tile, Third Floor
Exterior
Exterior Feature Balcony, Rain Gutters, Professional Landscaping, Sprinkler System, Decorative Lighting, Garden, Stone Wall
Garage Spaces 2.0
Fence Fenced/Enclosed, Fenced
Community Features Public Transportation, Shopping, Tennis Court(s), Park, Walk/Jog Trails, Golf, Medical Facility, Bike Path, Conservation Area, Highway Access, House of Worship, Private School, Public School, T-Station, University
Utilities Available for Gas Range, for Electric Oven, for Electric Dryer, Washer Hookup, Icemaker Connection
Waterfront false
Waterfront Description Beach Front, Lake/Pond, Direct Access, Frontage, Walk to, 0 to 1/10 Mile To Beach, Beach Ownership(Association)
View Y/N Yes
View Scenic View(s)
Roof Type Shingle
Total Parking Spaces 6
Garage Yes
Building
Foundation Stone
Sewer Public Sewer
Water Public
Schools
Elementary Schools Bishop
Middle Schools Ottoson
High Schools Arlington
Others
Senior Community false
Read Less Info
Want to know what your home might be worth? Contact us for a FREE valuation!

Our team is ready to help you sell your home for the highest possible price ASAP
Bought with Christopher Young • Coldwell Banker Residential Brokerage - Cambridge - Huron Ave.
GET MORE INFORMATION

REALTOR® | Lic# 9070371






