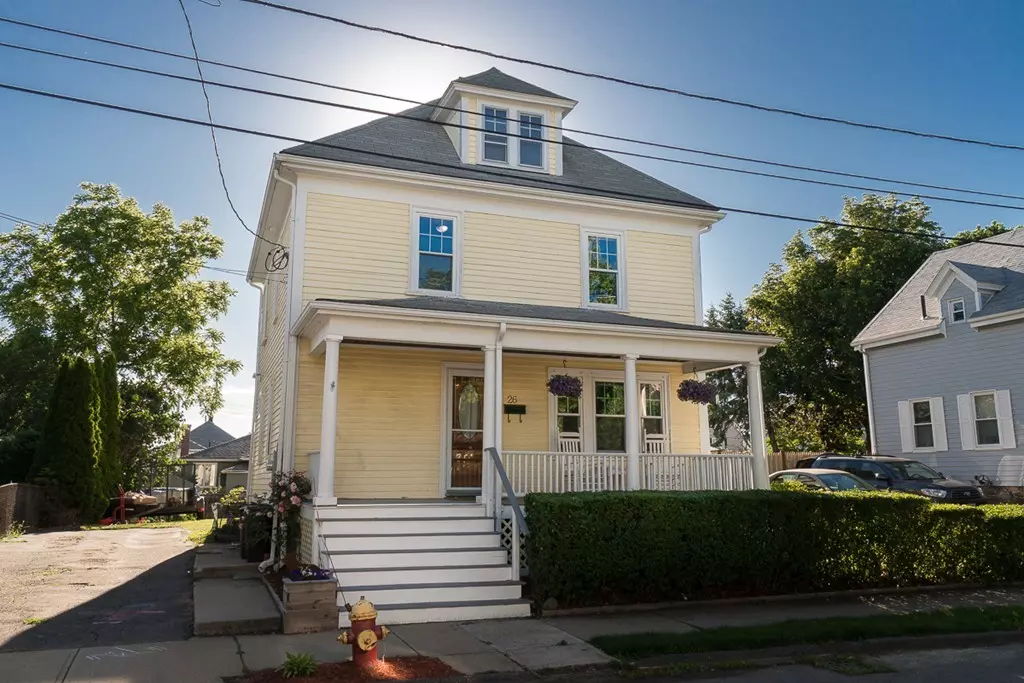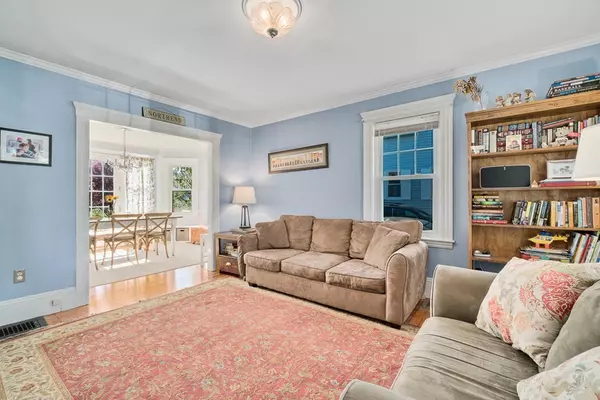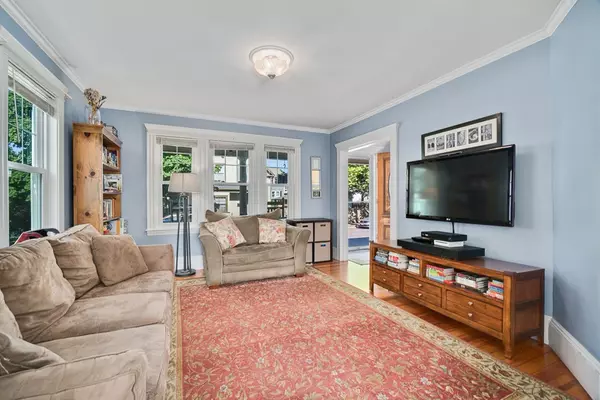$440,000
$429,000
2.6%For more information regarding the value of a property, please contact us for a free consultation.
3 Beds
2 Baths
1,715 SqFt
SOLD DATE : 08/17/2018
Key Details
Sold Price $440,000
Property Type Single Family Home
Sub Type Single Family Residence
Listing Status Sold
Purchase Type For Sale
Square Footage 1,715 sqft
Price per Sqft $256
MLS Listing ID 72349561
Sold Date 08/17/18
Style Colonial
Bedrooms 3
Full Baths 2
HOA Y/N false
Year Built 1920
Annual Tax Amount $4,418
Tax Year 2018
Lot Size 4,791 Sqft
Acres 0.11
Property Description
This well maintained, gracious colonial shouts LOVE! The irresistible covered, front porch will charm you and leads you to the lovely foyer entry with old fashion oval window front door. Comfortable living room and dining room (with pretty corner built in hutch) have attractive door and window moldings and leads out to the nice size, level back yard with open patio. Sizable eat in kitchen with quaint pantry that has up to date cabinetry. Second level bedrooms are of generous size. Bonus walk up attic houses 2 additional rooms with potential for expansion. All updated electrical, plumbing, & windows; hot water tank 2017. Hardwood floors and crown moldings throughout. Convenient 3/4 bath on first floor off kitchen has pedestal sink and second level bath has a fashionable claw leg tub. Being on the Salem line this house is less than a mile from the commuter rail and not too far from Salem's ocean beaches. Established neighborhood; tree lined street, move right in!
Location
State MA
County Essex
Zoning R1A
Direction Tremont Street or Margin Street to Highland Street.
Rooms
Basement Full, Interior Entry, Bulkhead, Sump Pump, Concrete
Primary Bedroom Level Second
Dining Room Closet/Cabinets - Custom Built, Flooring - Hardwood, Exterior Access
Kitchen Flooring - Hardwood, Wainscoting, Gas Stove
Interior
Interior Features Pantry, Recessed Lighting, Entrance Foyer
Heating Forced Air, Natural Gas
Cooling Central Air
Flooring Wood, Tile, Flooring - Hardwood, Flooring - Wood, Flooring - Stone/Ceramic Tile
Appliance Range, Dishwasher, Disposal, Refrigerator, Washer, Dryer, Gas Water Heater, Tank Water Heater, Utility Connections for Gas Dryer
Laundry Gas Dryer Hookup, Washer Hookup, In Basement
Exterior
Exterior Feature Rain Gutters
Community Features Public Transportation
Utilities Available for Gas Dryer, Washer Hookup
Waterfront false
Waterfront Description Beach Front, Ocean, Unknown To Beach, Beach Ownership(Public)
Roof Type Shingle
Total Parking Spaces 2
Garage No
Building
Lot Description Level
Foundation Stone
Sewer Public Sewer
Water Public
Schools
Elementary Schools Carroll
Middle Schools Higgins
High Schools Pmvhs
Others
Senior Community false
Read Less Info
Want to know what your home might be worth? Contact us for a FREE valuation!

Our team is ready to help you sell your home for the highest possible price ASAP
Bought with Jenny May • J. Barrett & Company
GET MORE INFORMATION

REALTOR® | Lic# 9070371






